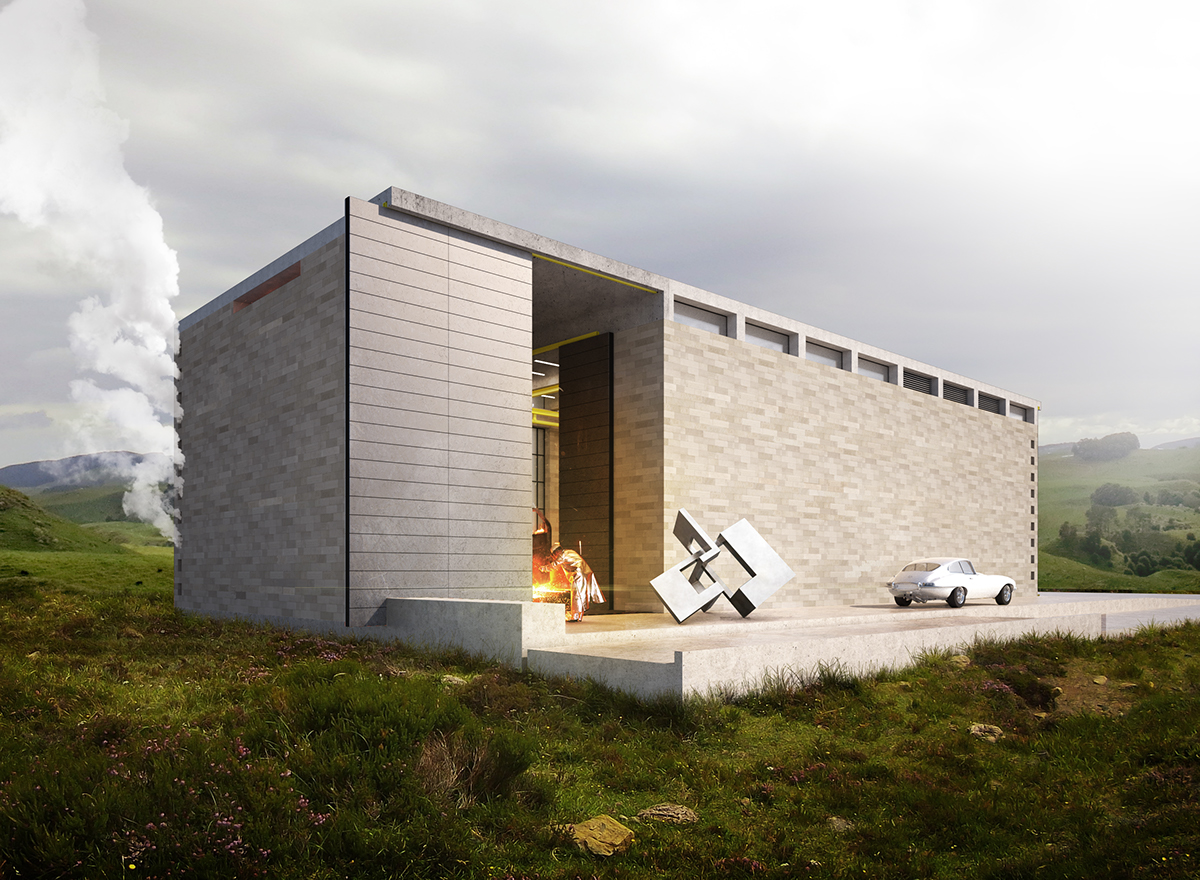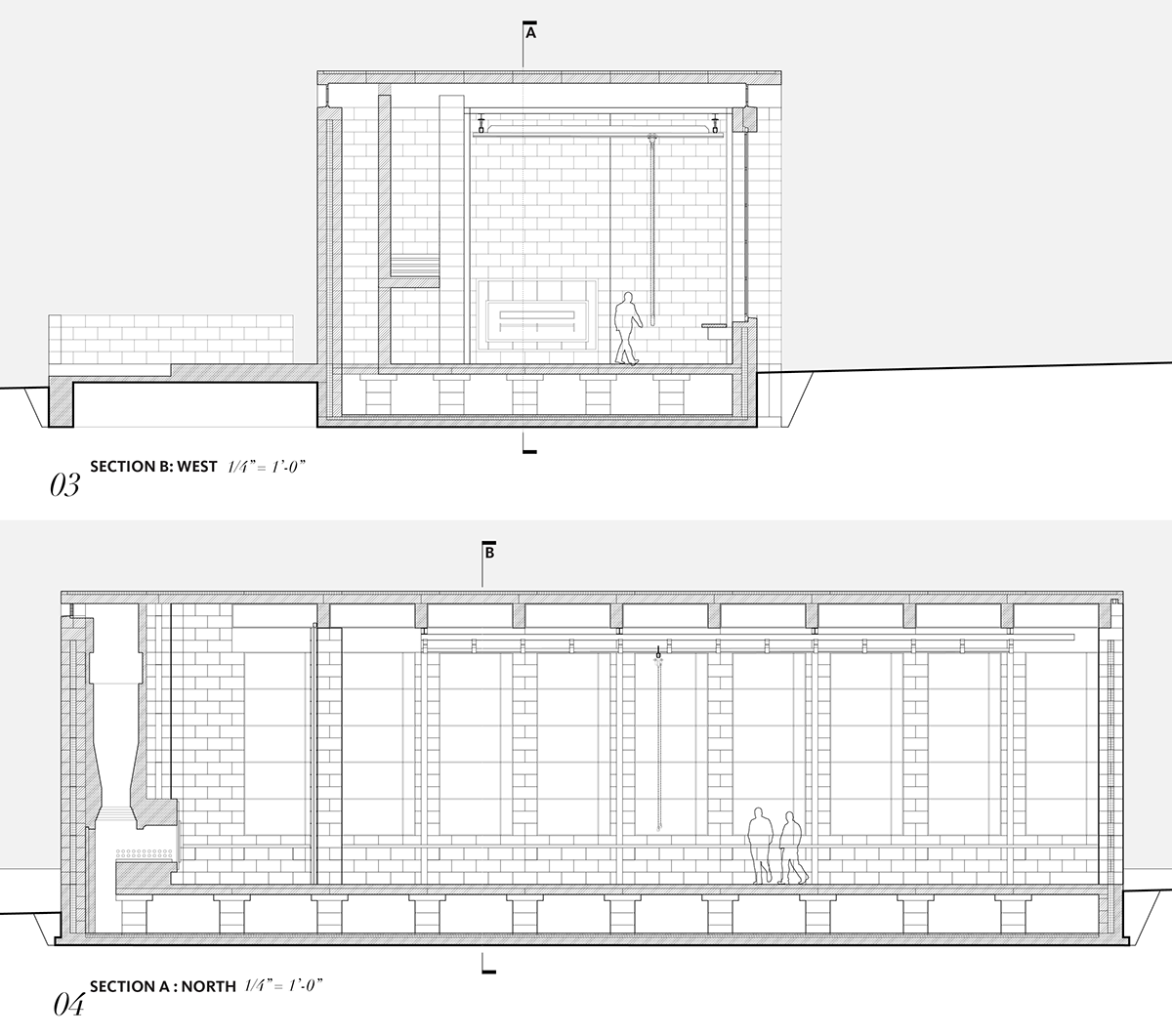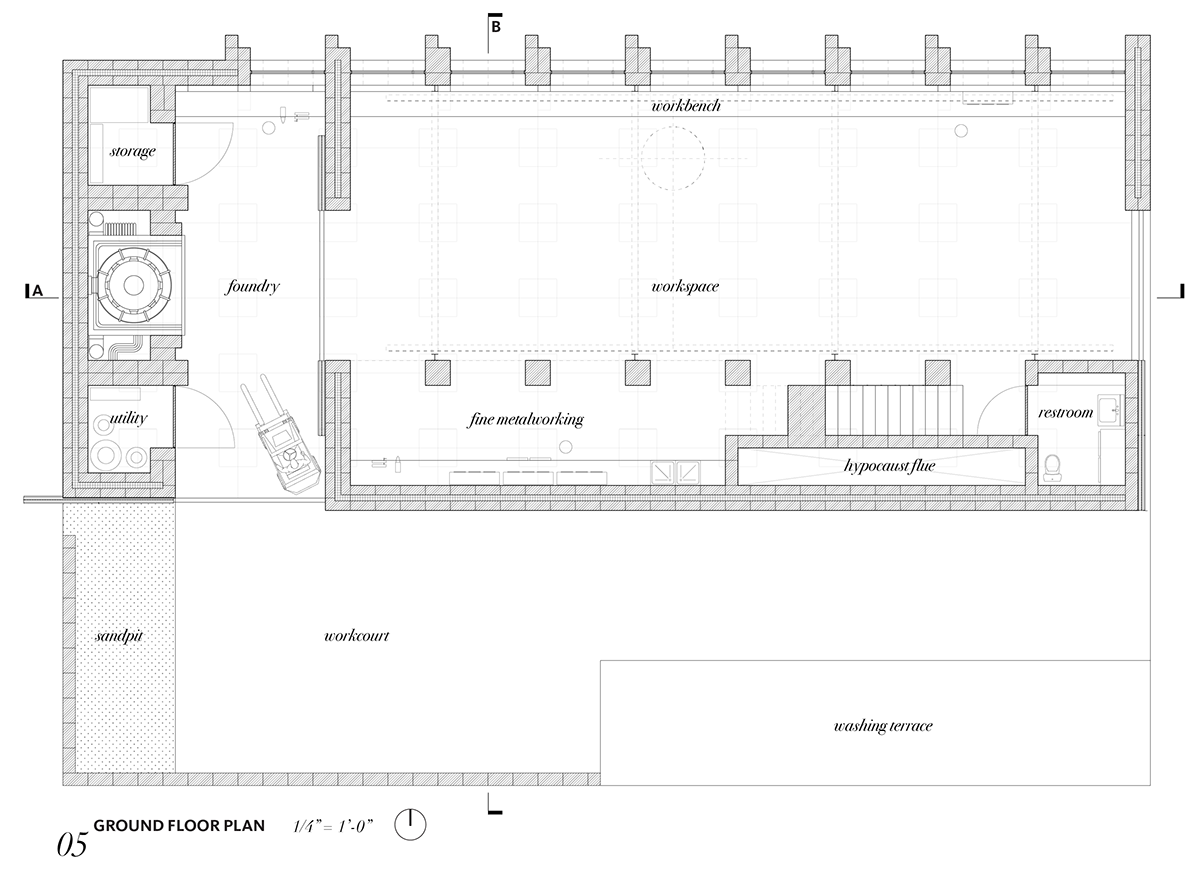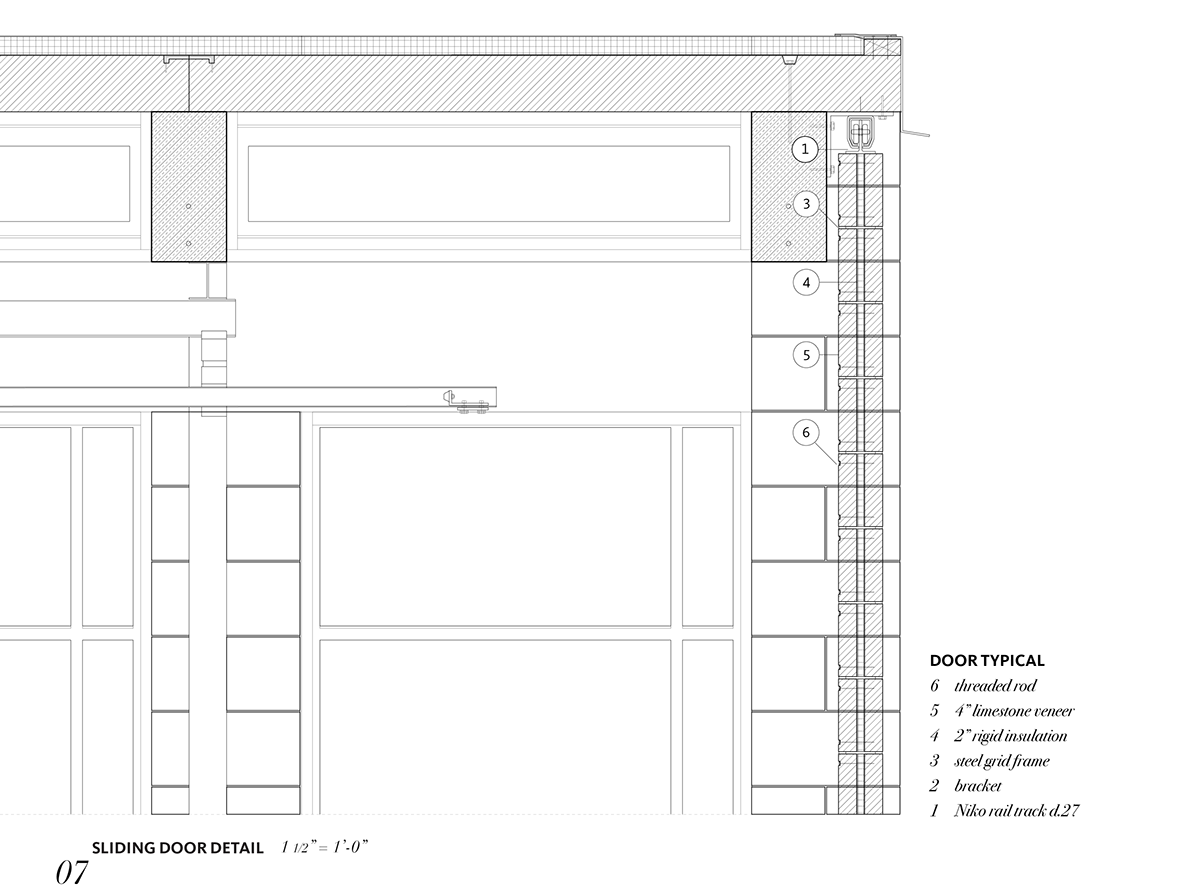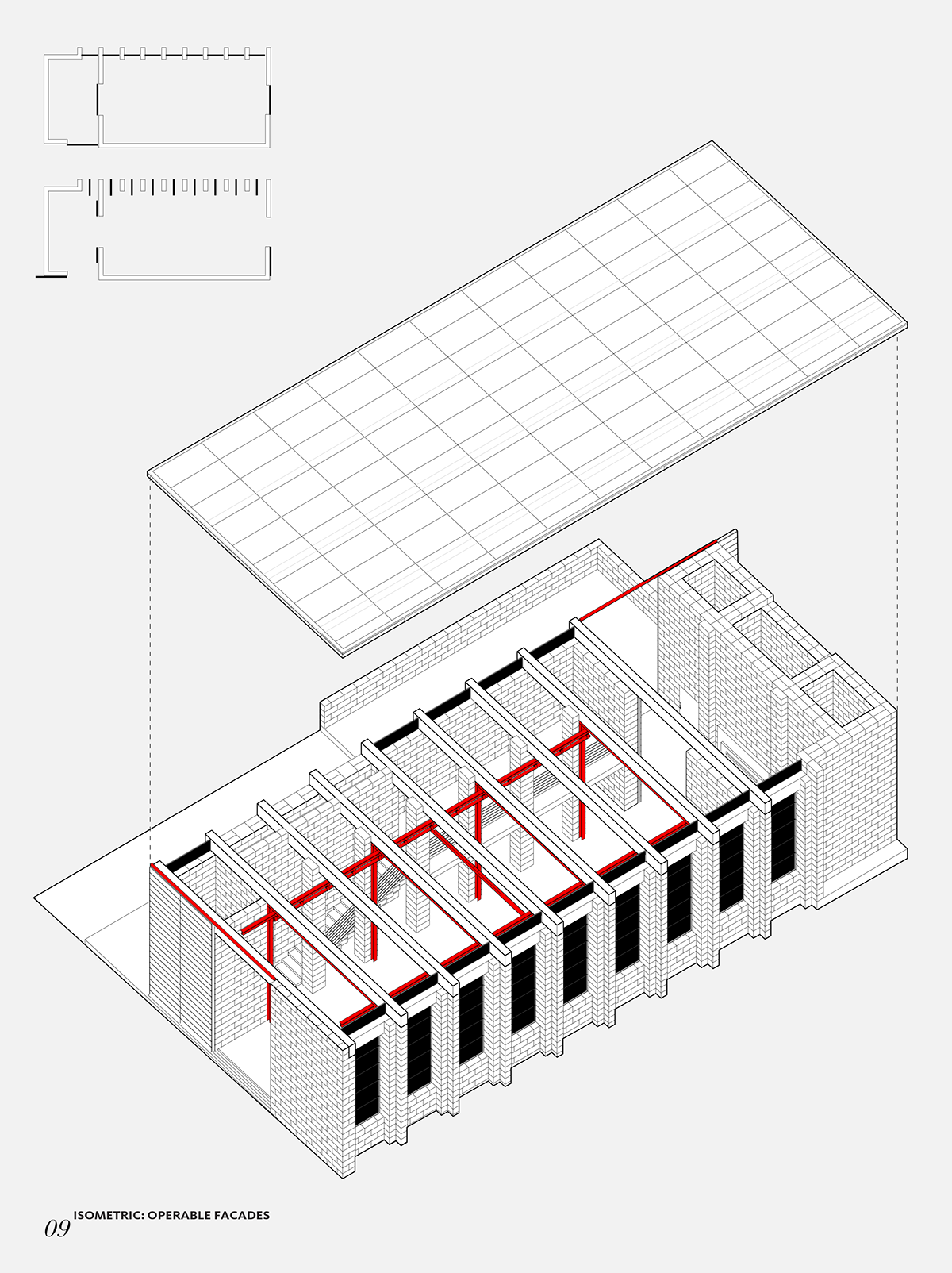
Design Criteria
This project developed within two absolute parameters: by weight, the building must be composed of 96% limestone, and it must be a double square in plan. To achieve this, the simple structure organizes on an eight-foot module, using regularized masonry block, quarried locally from Blacksburg, Virginia, for the load-bearing walls and reinforced concrete beams to negotiate the building’s larger spans. A gantry crane services the foundry’s heavier creations, transporting them between the kiln and double-height workspace for refinement. The north windows flood this zone with diffused daylight to satisfy the workbench’s task lighting requirements. This negates the need for most electric lighting during even overcast conditions. For additional light at the days’ extremities, the hangar doors can also be opened to further reduce electricity usage. Operable transom windows handle cross ventilation between the north and south facade, and the kiln powers a sub-floor hypocaust for radiant heating during the winter months. These systems, elementary in concept and execution, allow the machinist to critically adapt the space in accordance with daily fluxes and habits.

