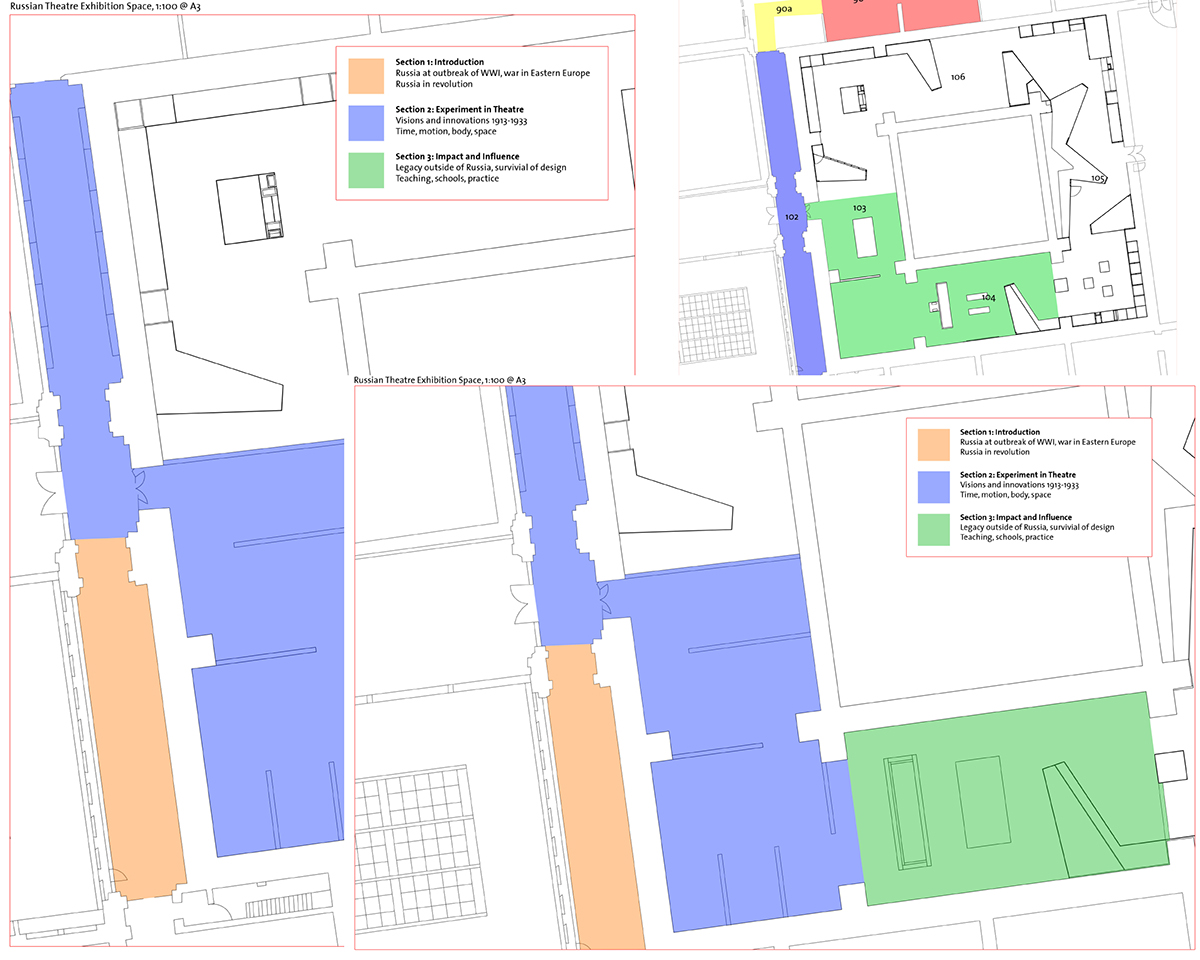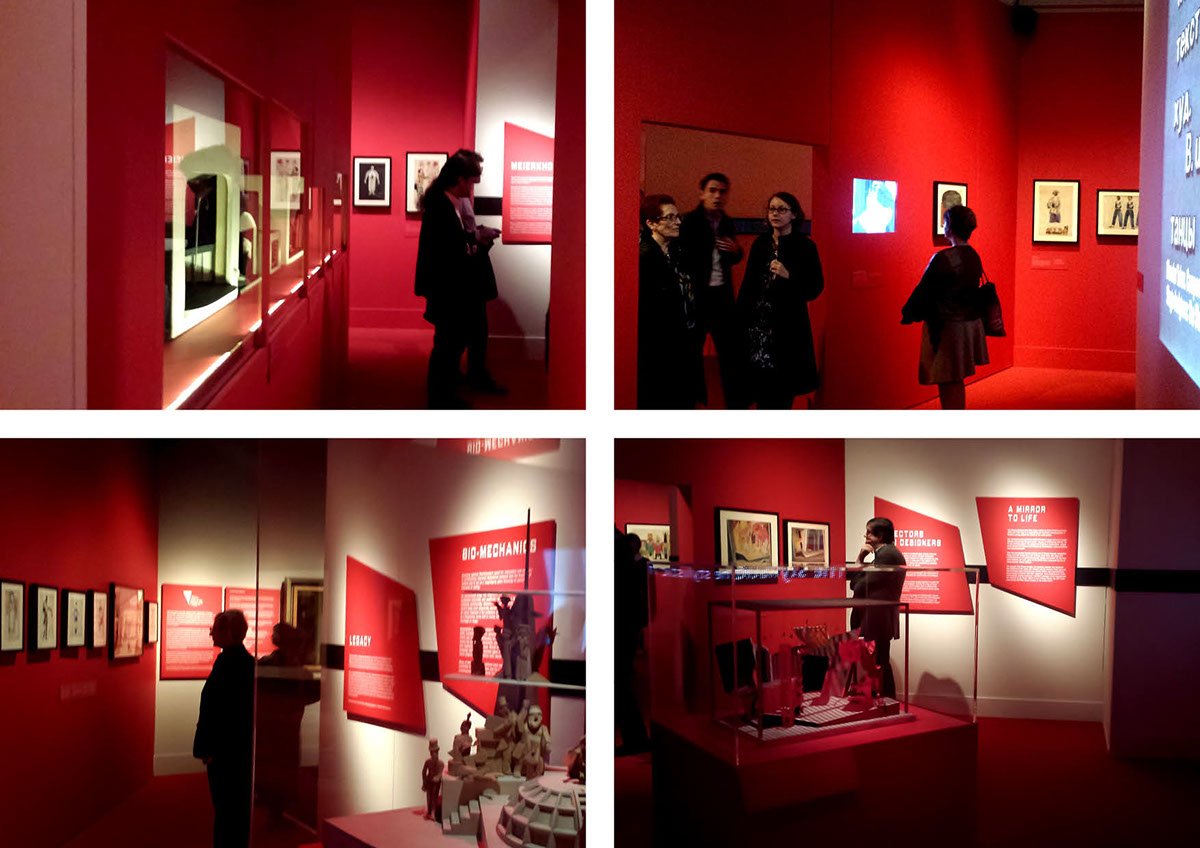Exhibition Project (18 Oct 2014 to 25 Jan 2015)
Department of Theatre & Performance, V&A
Programs:
Excel, Word, AutoCAD, SketchUp, Photoshop, InDesign.
Skills:
Producing CAD drawings and models as tools to analyse the potentials of future exhibitions and their spatial requirements. Understanding the financial side of projects within the architecture and exhibitions sector. Knowledge of artistic, aesthetic and cultural theory including practical theories of audience reception. ARB/RIBA Part II level awareness of the importance of added value in design projects and in the costing of projects. ARB/RIBA Part II level knowledge of the principles of structure and environmental design. ARB/RIBA Part II level knowledge of building standards, regulations, planning laws and other statutory requirements. CAD. Graphics. Models and maquettes. Production of all types of design documents such as design reports and briefs. Presenting ideas in informal and formal settings in an effective oral and visual manner. Communication of designs and ideas for scrutiny and review by colleagues. Practical and academic research and analysis.
RIBA Plan of Work (2013) Stages:Producing CAD drawings and models as tools to analyse the potentials of future exhibitions and their spatial requirements. Understanding the financial side of projects within the architecture and exhibitions sector. Knowledge of artistic, aesthetic and cultural theory including practical theories of audience reception. ARB/RIBA Part II level awareness of the importance of added value in design projects and in the costing of projects. ARB/RIBA Part II level knowledge of the principles of structure and environmental design. ARB/RIBA Part II level knowledge of building standards, regulations, planning laws and other statutory requirements. CAD. Graphics. Models and maquettes. Production of all types of design documents such as design reports and briefs. Presenting ideas in informal and formal settings in an effective oral and visual manner. Communication of designs and ideas for scrutiny and review by colleagues. Practical and academic research and analysis.
1 thru 7
November 2012 to March 2013
Using potential list of exhibited objects to work out how much space would be required, and how those objects would fit most efficiently (and pleasingly) into the space. Advising on necessary additions to the existing gallery spaces (such as walls).
Using potential list of exhibited objects to work out how much space would be required, and how those objects would fit most efficiently (and pleasingly) into the space. Advising on necessary additions to the existing gallery spaces (such as walls).

Quick model for possible space; plans and SketchUp model of possible arrangement of objects in gallery space

Selection of plans showing ideas for floor area and layout
August to October 2014
Working with initial drawings provided by Exhibition Design team in Russia to produce drawings for use by build team and technicians in UK. Advising on object hang, label hang and placement. Advising on accessibility requirements. Providing visuals for V&A Design Department. Communicating with Graphic Design team designs for graphic elements such as wall panels.
Working with initial drawings provided by Exhibition Design team in Russia to produce drawings for use by build team and technicians in UK. Advising on object hang, label hang and placement. Advising on accessibility requirements. Providing visuals for V&A Design Department. Communicating with Graphic Design team designs for graphic elements such as wall panels.

Exhibition Plan showing placement of TVs and text panels, and the extent of the exhibition carpet

Visuals for display walls in the Leighton Corridor, featuring possible hanging banner with graphic identity

Object display elevations with spacing/dimensions added for hang technicians

Elevations showing placing of text panels and height of LED strip

Photos from installed exhibition showing final placing of objects, LED strips, text panels and labels

Detail drawing for build team showing placement of set models/maquettes in the primary model box

Designs and dimensions sent to Graphic Design team for creation of graphic elements in the exhibition; photo of final panel installation

Photos of final installed exhibition, including primary set model/maquette box, model plinths and graphic elements
Link to exhibition on V&A website <here>
