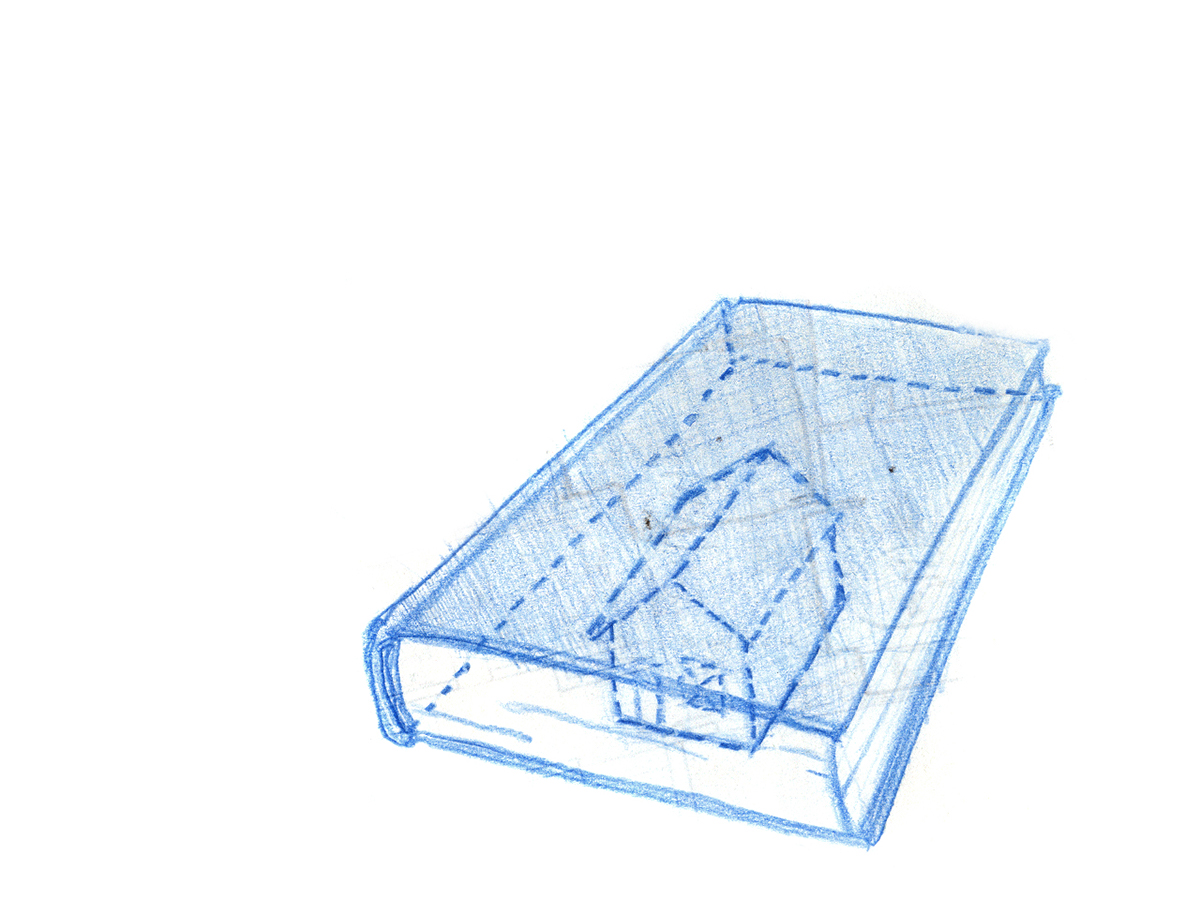Client: Aldrete-haas associates.
CasaTamara is an architectural project of José A. Aldrete Haas. In contrast to traditional projects, this house seeks to reconcile nature with built space.
The building is not an ordinary house; as a matter of fact its creator refers to it as a garden containing a house. Formally, it has no corners and has the most advanced systems regarding sustainability.
The monographies of architectural projects have always tried to convey as much information as possible on the building. In the same way, our book had to provide all of this information, in addition to showing its singularity.
That is why we decided to create a representation of the house within the book. We excavated in its pages so that with each piece the buyer could have the house in his or her hands. The language of the book will be that of a botanical book, parting ways with traditional monographies.






