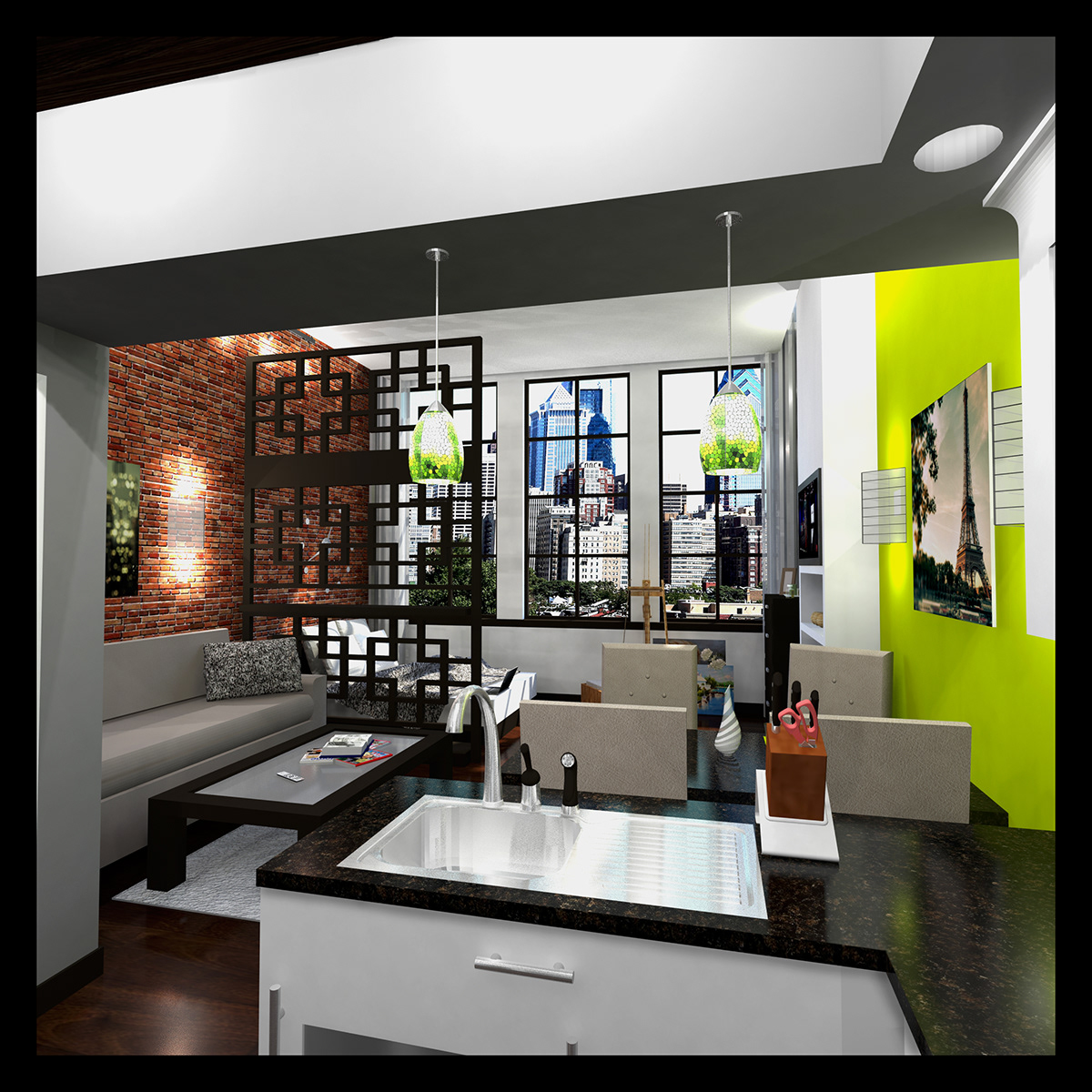The goal for this project was to build an open layout studio loft apartment using a floor plan provided. This was an residential interior design project in that we were challenged with designing a layout for the small space including a place to sleep, dine, lounge and prepare food. The contemporary modern space is designed to be logical, functional and aesthetically inventive. We could use furniture and built-ins to define space, but no additional partition walls. A section drawing was not provided, so we had to decide how to creatively handle the vertical experience and ceiling (14’ high). We addressed design details such as trim, windows, built-ins, hardware, appliances, art and decoration (including window treatments). These details help support
the illusion of realism.
This project progressed in incremental steps as follows:
• Sketching & designing the space
• Modeling & massing the space in SketchUp
• Adding architectural details
• Adding entourage
• Exporting to 3D Max
• Add daylighting, electric light and textures/materials
• Test rendering
• Final rendering
My individual design is a direct interpretation of my personal aesthetic - earth tones with white and a pop of color. Details such as the books, paintings, and wall art reflect my personal hobbies and interests.



