residential / personal trainor / 720 square feet / passive façade design
Design Team: Suvir Hira, Veronica Magner, Bong Hei (Billy) Wong
The annual climate in Tucson, AZ in hot and semi-arid. With an annual average of only 12 inches of rain, the hot and dry environment does not make interior living conditions comfortable without cooling systems to support it. In addition, the client’s use of this apartment to hold daily personal fitness classes in the morning and evening presented a challenge, as the heat released from exercising bodies provides additional loads for the cooling system to mitigate. The design team further investigated the heating and cooling degree days of Tucson. Although the demand for cooling is the largest factor, heating is still necessary during the winter when temperature may drop to 32°F. As a result, the design of the apartment envelope serves as both a passive heating and cooling system. The versatile thermal mass combines the indigenous rock, caliche and water catchment into a façade whose thermal mass may be varied according to season and subsequent need for cooling or heating. The top portion of the façade acts as a vent which speeds up air circulation and exhausts it, since cool moist air can quickly turn into warm filthy air during a training session. The induced ventilation provided by the façade draws air into the apartment via the building’s evaporative cooling towers, and thus complete the circuit of passive conditioning.
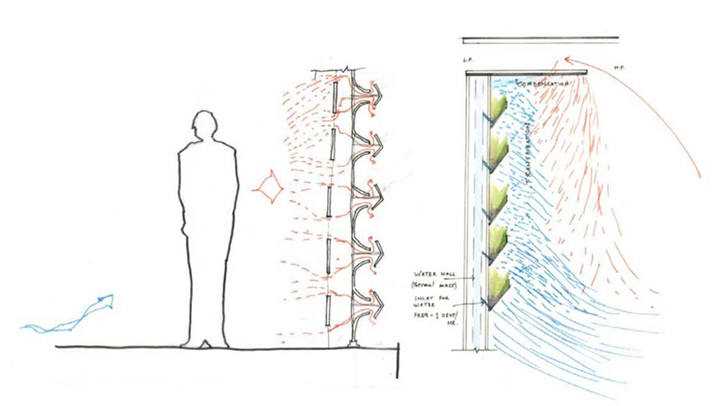
Sketches:
- Exploration of a facade system that assists air circulation throughout the apartment
- Incorporation of a green wall may create a microclimate in the space
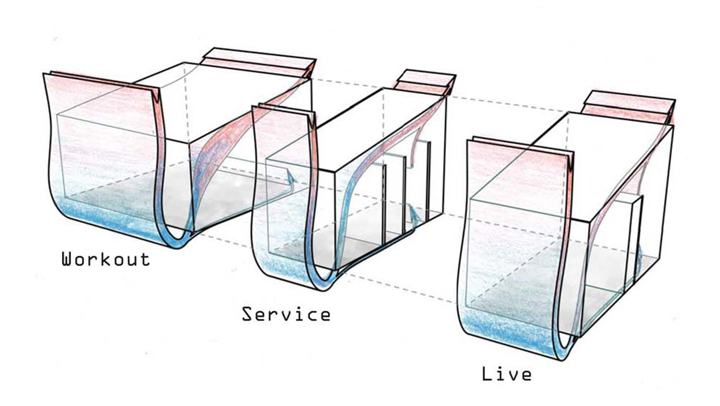
Design base on thermal comfort, air circulation, lighting, and privacy


General daylighting strategy according to programmatic zone

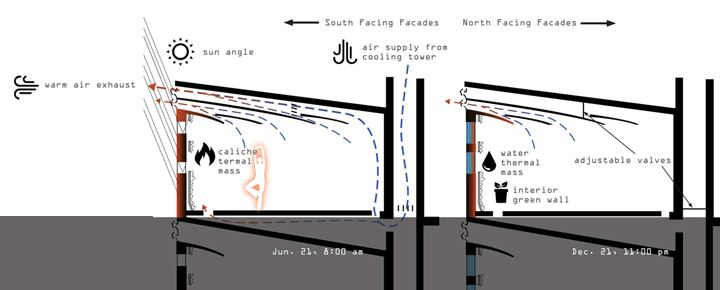
Seasonal & diurnal enevelop response
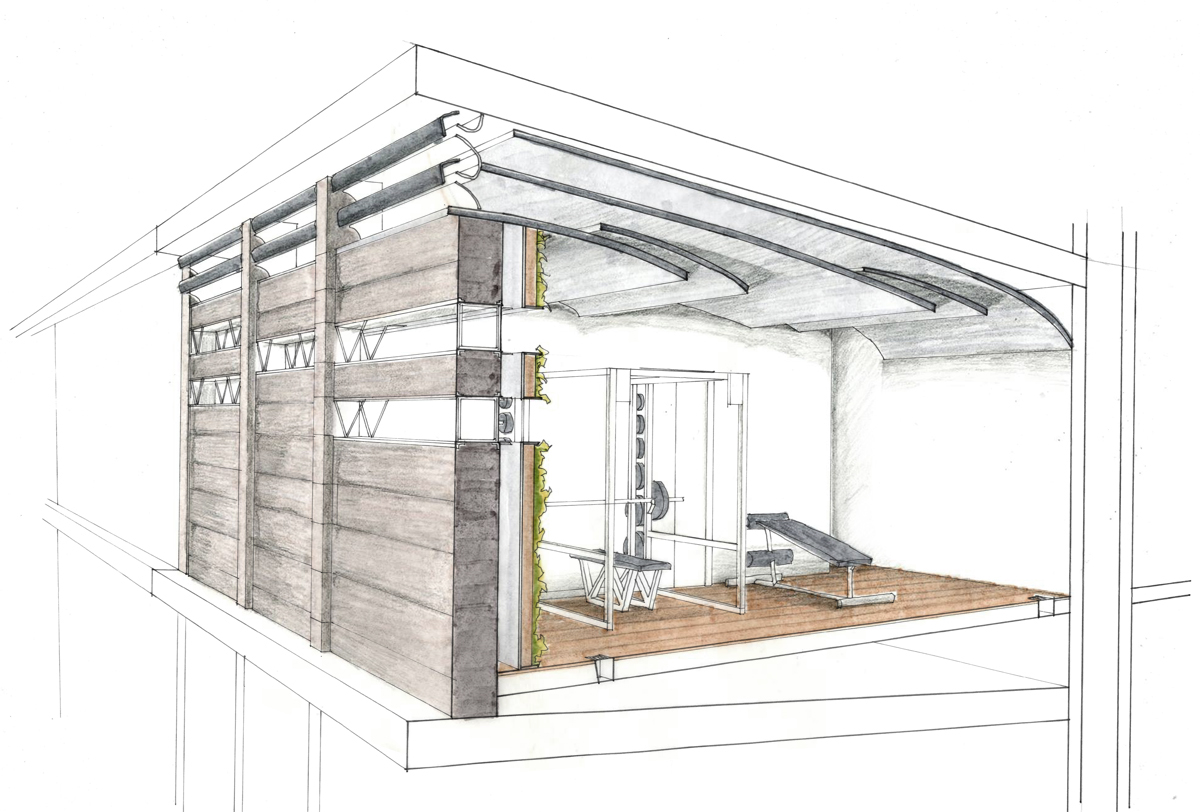

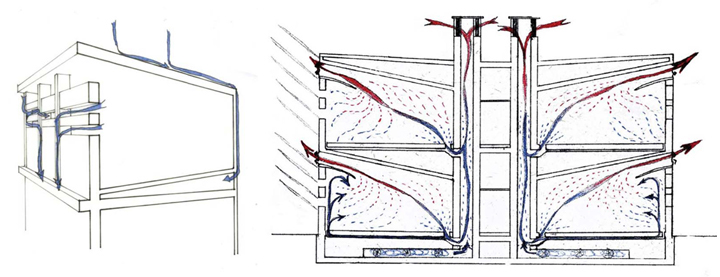
Water Circulation – Although little in amount, rain water is collected from rooftop for irrigation and toilet plumbing. On the façade, there is a reusable supply of clean water conserved for the liquid thermal mass.
Apartment Complex – The façade is designed to adapt to all orientations while performing efficiently in response to air circulation and climate conditions
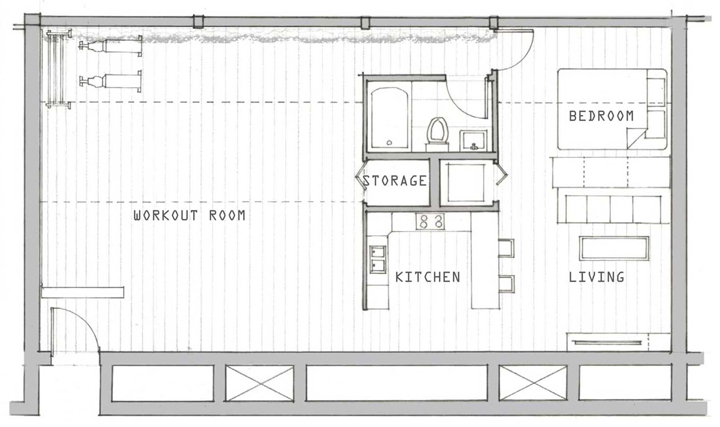
Single apartment unit
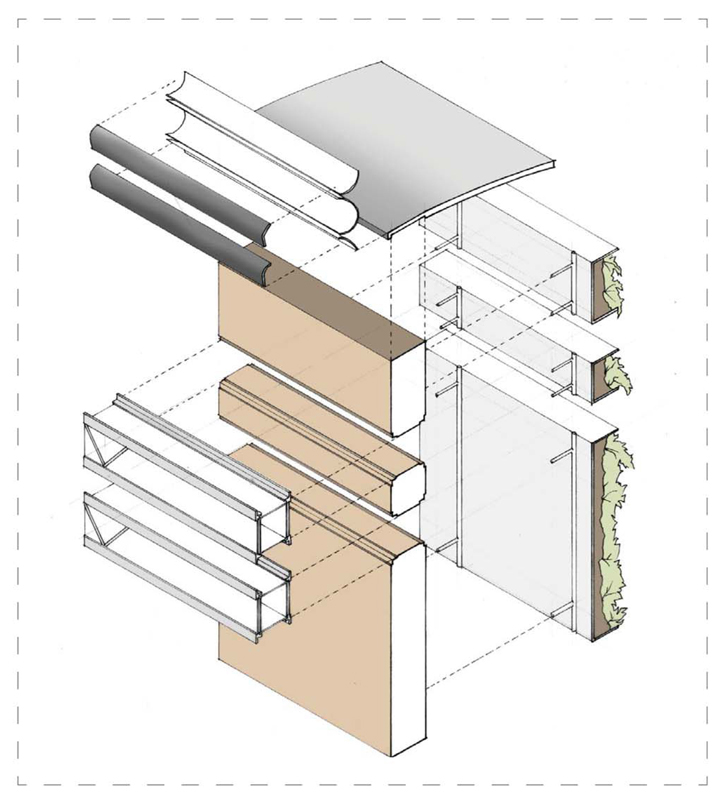


Elevation when facade faces South
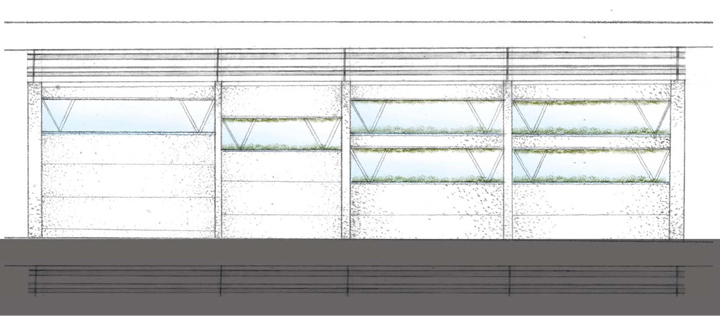
Elevation when facade faces North

Elevation when facade faces East / West









