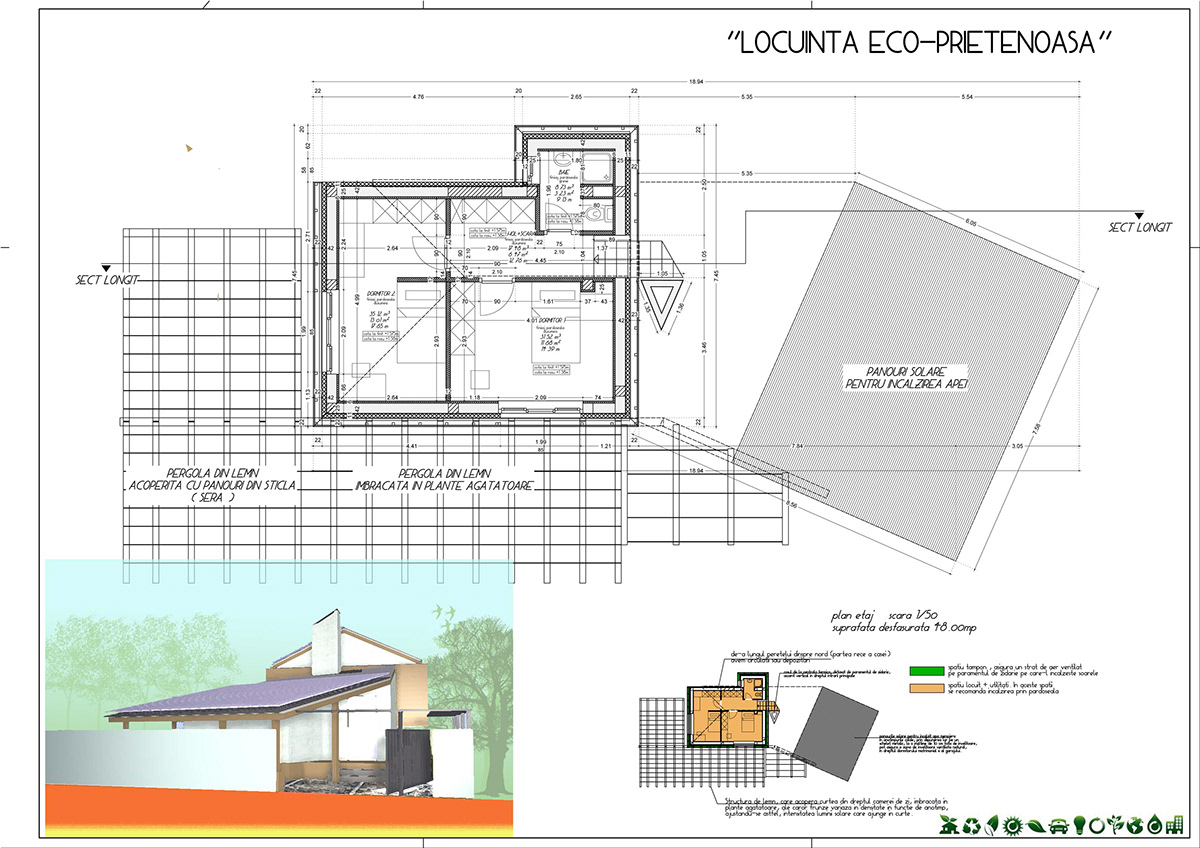With this project I participated in a contest with the theme - eco friendlyhouse, for a family with two children, in a suburban area and whose total budget must not exceed 50 000 euro.
The solution found is the height of a house one floor, but composed of three planes loaded.
As seen in plan ground floor near the entrance we have once covered parking for one car (to reduce costs had to give up the walls of the garage, the car is still covered by extending the roof over the first body of the house).
Entering the house is through a vestibule, which is buffer space betweenthe house and the temperature outside.
The solution found is the height of a house one floor, but composed of three planes loaded.
As seen in plan ground floor near the entrance we have once covered parking for one car (to reduce costs had to give up the walls of the garage, the car is still covered by extending the roof over the first body of the house).
Entering the house is through a vestibule, which is buffer space betweenthe house and the temperature outside.
From the next room you can see the difference in plans. First plan we have a bedroom with bathroom and a bathfriendly service. Follow-scale point of articulation of the three plans. If youfind a descent living room and kitchen, both rooms opening on to a terracewidth of 4 m.
If you climb the ladder, we reach the floor where two bedrooms with ashared bathroom.
If you climb the ladder, we reach the floor where two bedrooms with ashared bathroom.







