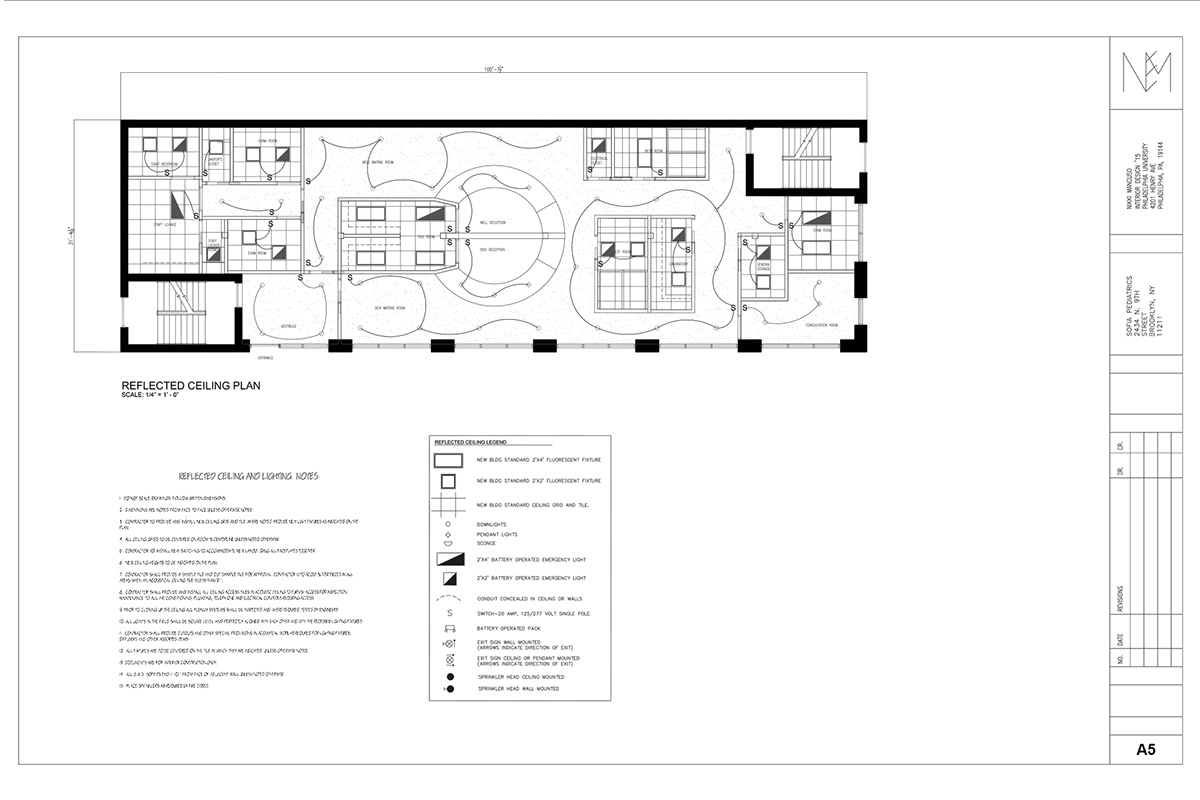A set of construction documents for a small pediatrics office made entirely with AutoCAD.

CS - Coversheet.

A1 - Demolition Plan.

A2 - Architecture Plan and Partition Types.

A3 - Finish Plan.

A4 - Furniture and Equipment Plan.

A5 - Reflected Ceiling Plan.

A6 - Mechanical Plan.

A7 - Power Plan.

A8 - Door Elevations.

A9 - Exam Room Elevations.

