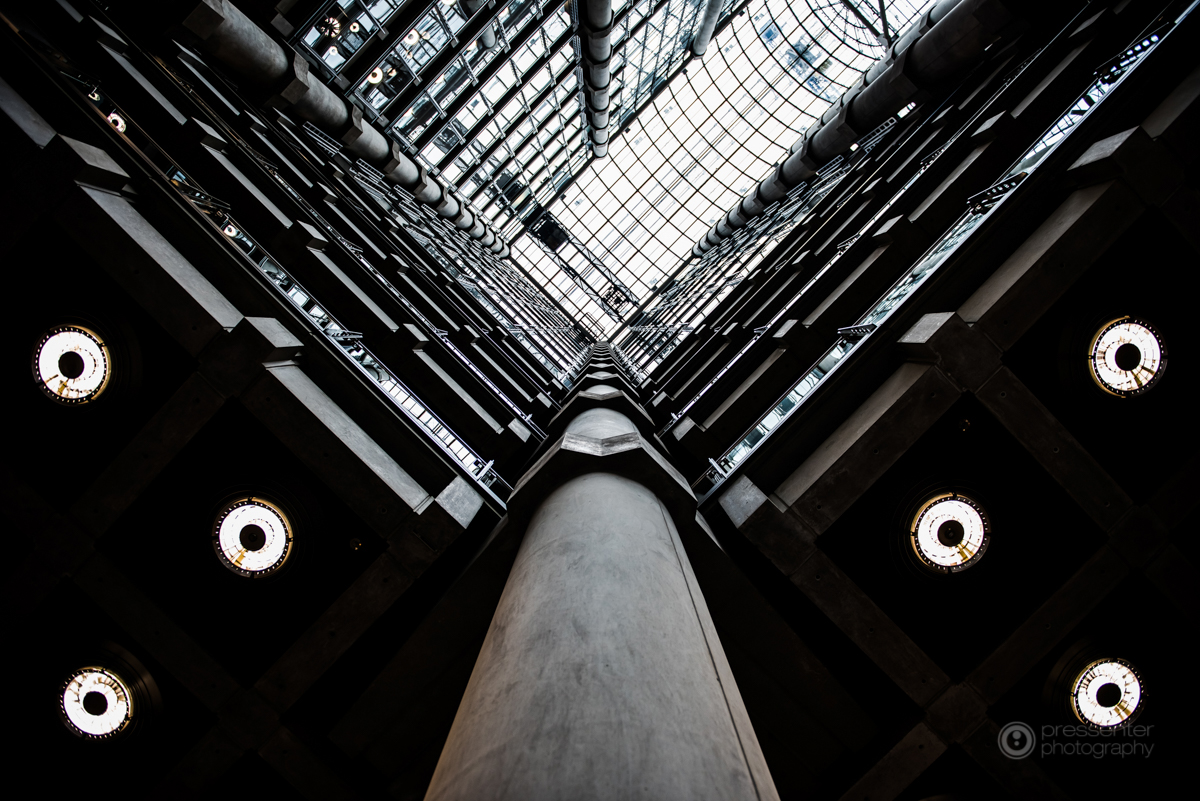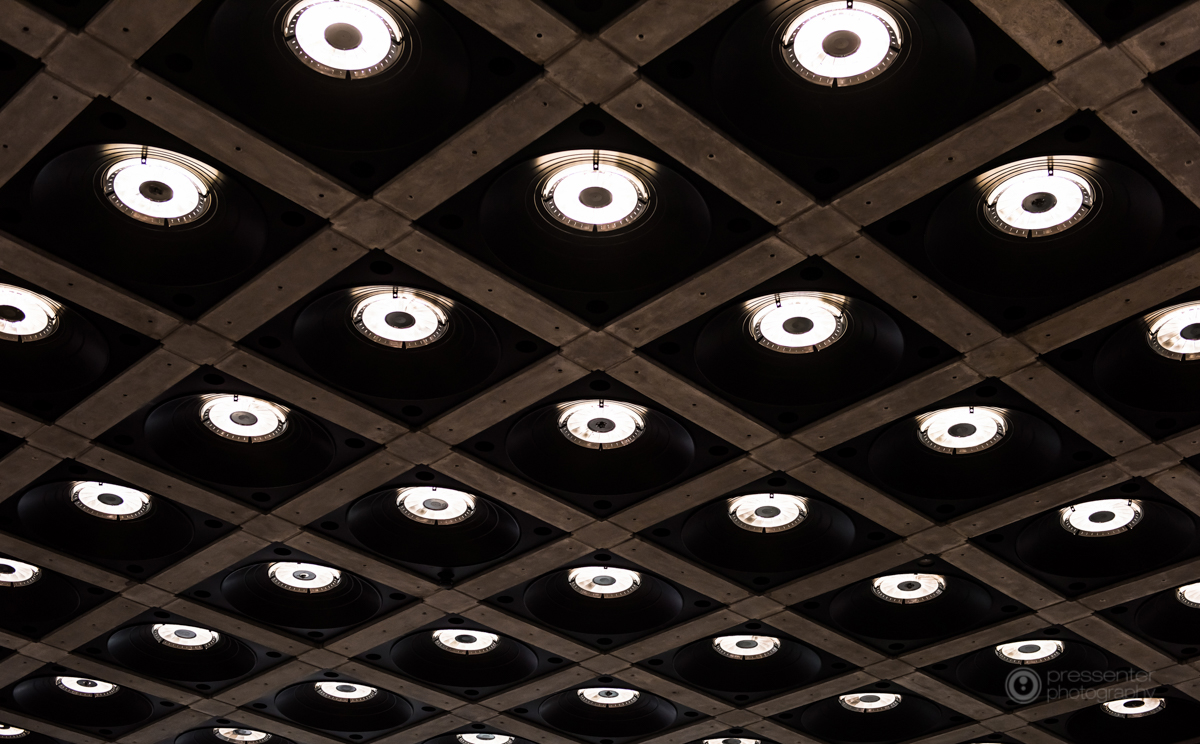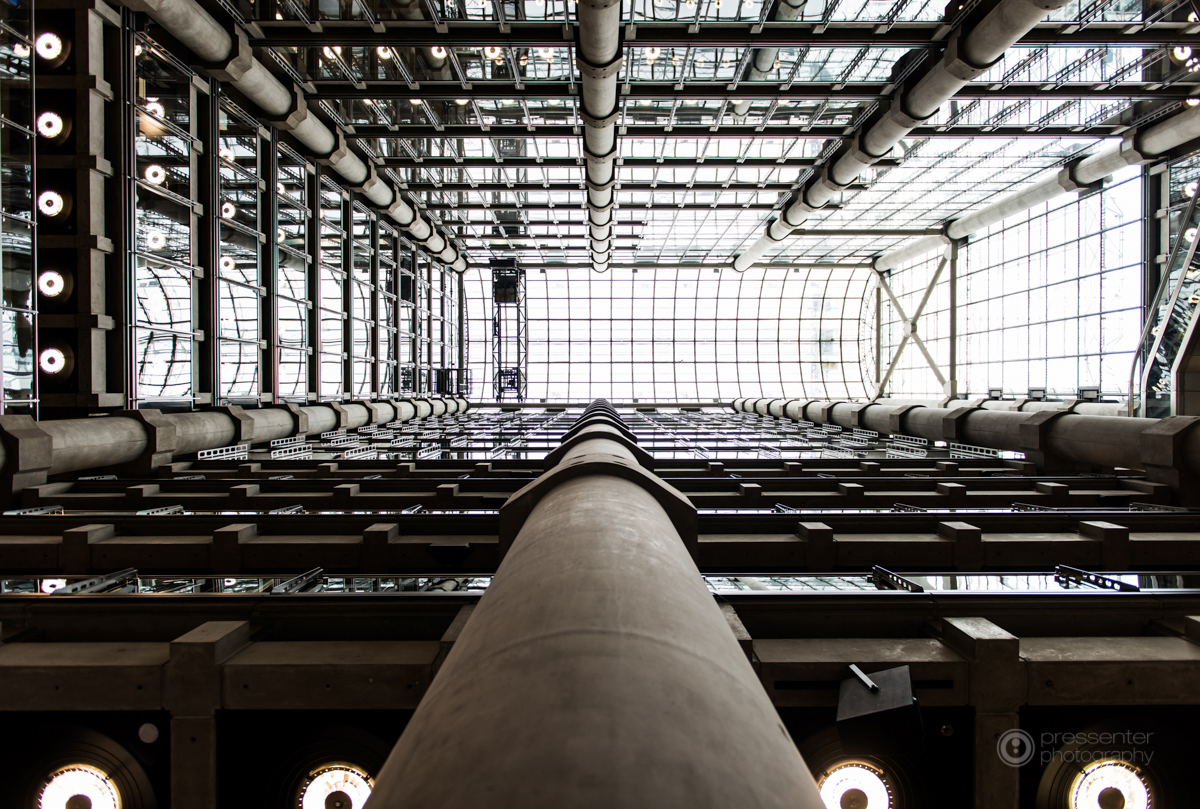Just a couple of days ago I had the chance of taking interior photography of the Lloyd's building at 1 Lime St, London. And what an amazing session it was! The inside of this building is really inspiring; the glass roof coupled with architectural concrete finishes gives the whole place an amazing feeling.



The current Lloyd's building (address 1 Lime Street) was designed by architect Richard Rogers and built between 1978 and 1986. Bovis was the management contractor. Like thePompidou Centre in Paris (designed by Renzo Piano and Rogers), the building was innovative in having its services such as staircases, lifts, electrical power conduits and water pipes on the outside, leaving an uncluttered space inside. The 12 glass lifts were the first of their kind in the United Kingdom. Like the Pompidou Centre, the building was highly influenced by the work of Archigram in the 1950s and 1960s.




The building consists of three main towers and three service towers around a central, rectangular space. Its core is the large Underwriting Room on the ground floor, which houses theLutine Bell within the Rostrum. The Underwriting Room (often simply called "the Room") is overlooked by galleries, forming a 60 metres (197 ft) high atrium lit naturally through a hugebarrel-vaulted glass roof. The first four galleries open onto the atrium space, and are connected by escalators through the middle of the structure. The higher floors are glassed in and can only be reached via the exterior lifts.








Find more of my photography here.

