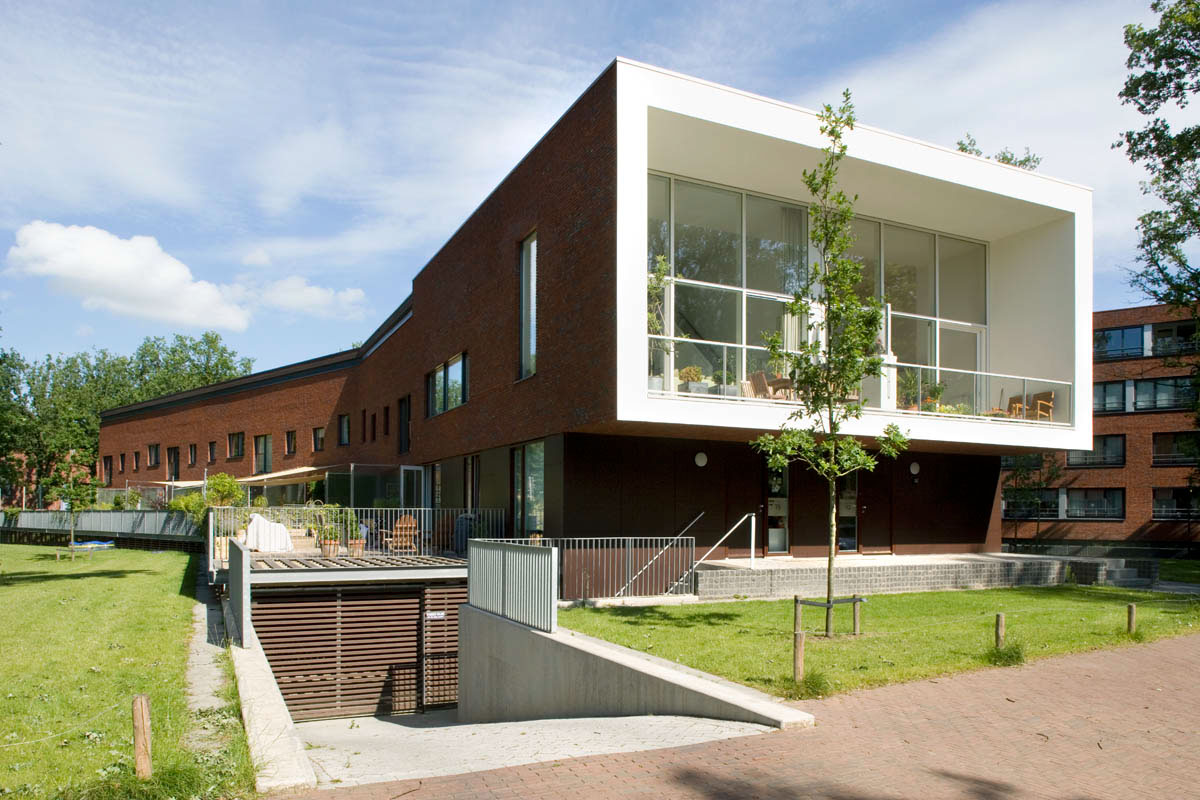Döll architecten, Rotterdam
Designer: Henk Döll, Andres Ambauen (execution Mecanoo architects)

Tussen de Lanen is a residential area with 256 houses and apartments near the centre of the southern Veluwe Doorwerth village. The car-free area is a replacement of flats from the sixties. The starting point for the new urban plan was to preserve the beautiful old trees and two historic burial mounds. The blocks were carefully fitted between the existing trees so the forest area could be preserved and the new residents directly benefit from them. Tussen de Lanen is a very diverse neighbourhood with spacious single-family houses and apartments with different housing types.



Origin
In the sixties Doorwerth arose in a residential area with nearly three hundred flats in the social rented sector. The three-layer blocks were stamped in a rectangular pattern, like many neighbourhoods at that time. The special and distinctive feature was the wooded area. Property Management Renkum studies in 1999 concluded that the future value and the beautifully situated residential neighbourhood had become a problem. The technical state of the housing, the unilateral housing and the expected development of the local housing renovation would be costly and ultimately offer little relief. The decision to demolish and replace new buildings was taken. Residents finally wished to return in the new Tussen de Lanen and were intensively involved in the planning development. The housing diversity consists of single-family homes and apartments, both for the rental and the owner-occupied market.
In the sixties Doorwerth arose in a residential area with nearly three hundred flats in the social rented sector. The three-layer blocks were stamped in a rectangular pattern, like many neighbourhoods at that time. The special and distinctive feature was the wooded area. Property Management Renkum studies in 1999 concluded that the future value and the beautifully situated residential neighbourhood had become a problem. The technical state of the housing, the unilateral housing and the expected development of the local housing renovation would be costly and ultimately offer little relief. The decision to demolish and replace new buildings was taken. Residents finally wished to return in the new Tussen de Lanen and were intensively involved in the planning development. The housing diversity consists of single-family homes and apartments, both for the rental and the owner-occupied market.
Green structure
The value of Tussen de Lanen is based on the quality of the original urban structure: the generous green structure between the flats. Nearly all trees in the area are preserved and that determines the structure. The new building have a varied strip structure, the buildings as in the original design grow freely in the green room. The new blocks are kinked, making the space more articulated. The houses are made in low-and medium high-rise size alternated with grass, trees and lit footpaths. In the area are several seating areas and two playgrounds. Overall the location looks spacious and open.
The value of Tussen de Lanen is based on the quality of the original urban structure: the generous green structure between the flats. Nearly all trees in the area are preserved and that determines the structure. The new building have a varied strip structure, the buildings as in the original design grow freely in the green room. The new blocks are kinked, making the space more articulated. The houses are made in low-and medium high-rise size alternated with grass, trees and lit footpaths. In the area are several seating areas and two playgrounds. Overall the location looks spacious and open.
Tussen de Lanen
In some places gardens are dangerously developed without the character of a continuous and open nature . Preserve the village character and enhance the green quality were major concerns of the residents. The residents also called for a calmed traffic area. To achieve this, the streets in the site were removed and the existing ones in the surroundings were made more efficient. The parking lots for rental housing are on the streets, those for private use are half deepened and sunk below the buildings.
In some places gardens are dangerously developed without the character of a continuous and open nature . Preserve the village character and enhance the green quality were major concerns of the residents. The residents also called for a calmed traffic area. To achieve this, the streets in the site were removed and the existing ones in the surroundings were made more efficient. The parking lots for rental housing are on the streets, those for private use are half deepened and sunk below the buildings.
Safety and environmental awareness
The houses fulfil the Politiekeurmerk Veilig Wonen requirements (Housing safety label). Sustainability is also taken in consideration during the development of the urban concept: the houses are energy efficient and have a roof of moss-sedum vegetation that hold rainwater and slowly evaporate. In the district are so called wads - reduced grass strips - where rainwater is collected and also saved for drier periods. Tussen de Lanen is undeniably a residential area from the beginning of the 21st century.
The houses fulfil the Politiekeurmerk Veilig Wonen requirements (Housing safety label). Sustainability is also taken in consideration during the development of the urban concept: the houses are energy efficient and have a roof of moss-sedum vegetation that hold rainwater and slowly evaporate. In the district are so called wads - reduced grass strips - where rainwater is collected and also saved for drier periods. Tussen de Lanen is undeniably a residential area from the beginning of the 21st century.


Photos Joost Brouwers

