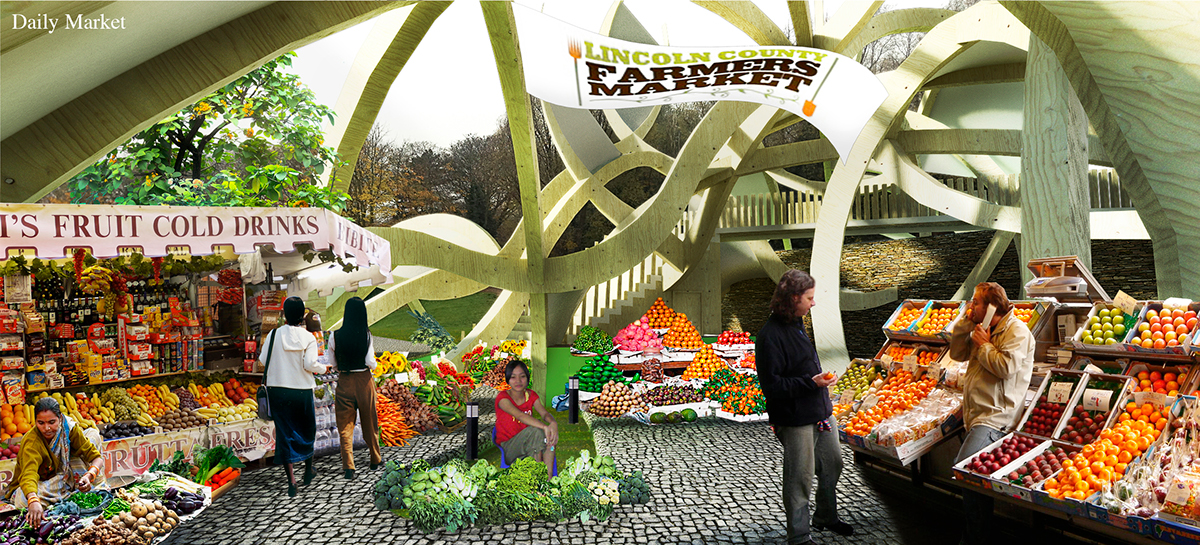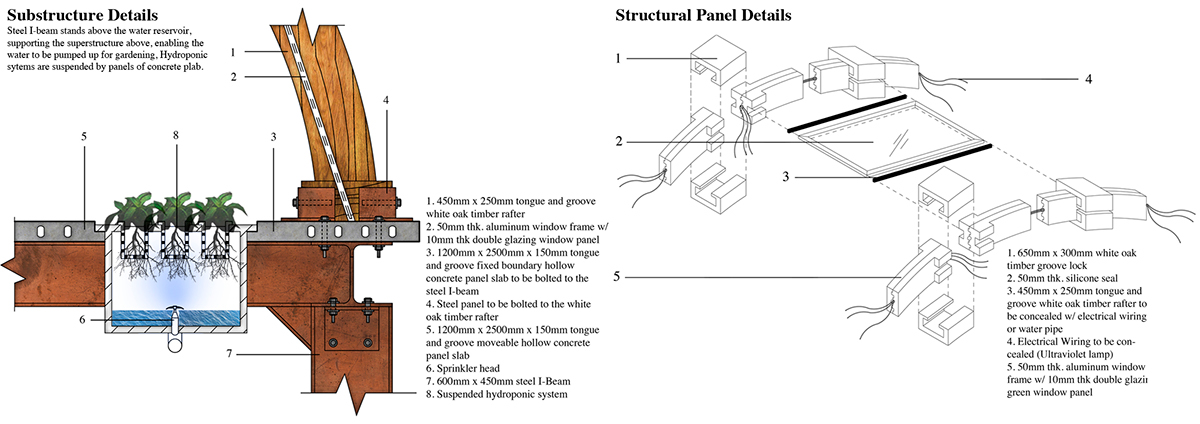SUSTAINABLE DESIGN STUDIO
Allotment and Farmers Market
// COMMUNITY // ALLOTMENT : COMMUNITY : MARKET : SUSTAINABLE : URBAN FARMING
In what way the sense of community can be magnified through urban farming?
Masterplan - Lincoln’s Arboretum, a place where can extensive variety of woody plants are cultivated for scientific, educational, and ornamental purposes. The masterplan provides a relief from and counterpoint to the routine, and conformity of working and family life. The concept takes the advantage of the unique hillside setting which have established greenery and are surrounded in the main by residential areas. The proposition of rebrand the park into a destination and a feature on route from the upper part of the town to lower part and help bring communities around it.


The primary idea of the masterplan is to revitalize the park by re-sculpting it as an expressive public park that encourages the community to interact throughout the day. The concept of the masterplan is driven by the different perspective best proposed to the surrounding community so to be able to percieve the wonderous of the arboretum park. Decorative landscape and hardscape are designed to ease the movement of its existing users from the top to the bottom of the steep hill. Street lights, wind turbines, and rainwater collections are integrated as part of the composition of the park to promote a “greener” environment. Nursery hall for the children from the nearby schools, a community centre for meetings and events, and an allotment market for urban farmings are bound together to strengthen the urban activities of the park.


Allotment and Farmers Market - The project is to explore the architectural chemistry between a green market and allotments, whilst trying to explore the cultivation of sustainable urban farming. The exposure of the market engages with the surrounding community and spur towards a more culturally, formally, and environmentally alive urban investment. The building is to heighten the mood of the masterplan and enhance the landscape settings of the site by bringing a closer relationship along side with the sharing of ideas between the community.

The scheme of the project is to enhance the engagement of the community through the idea of cultivation of sustainable farming and marketing. The shape of the building is influenced by the symbolic representation of a seed’s growth, an analogy to represent the revival of the park. The building located at the bottom of the hill surrounded by a detention pond to collect rainwater waters for irrigation purposes. It is partially enclosed to nurture the growth of plants, and creating the transition of the space between the inside and outside . The entire building structure is putted together with glulam timber bracket system to minimize the impact to the existing soil condition.







Sustainable Issue :
1. Waters are pumped directly from the water reservoir underneath.
2. Double glazing glass for better room temperature during the day.
3. Unclosed building for better ventilation throughout the whole building.
4. Shading provided for platform pedestrians.
5. Switching and changing of the concrete platform for better soil.
1. Waters are pumped directly from the water reservoir underneath.
2. Double glazing glass for better room temperature during the day.
3. Unclosed building for better ventilation throughout the whole building.
4. Shading provided for platform pedestrians.
5. Switching and changing of the concrete platform for better soil.



