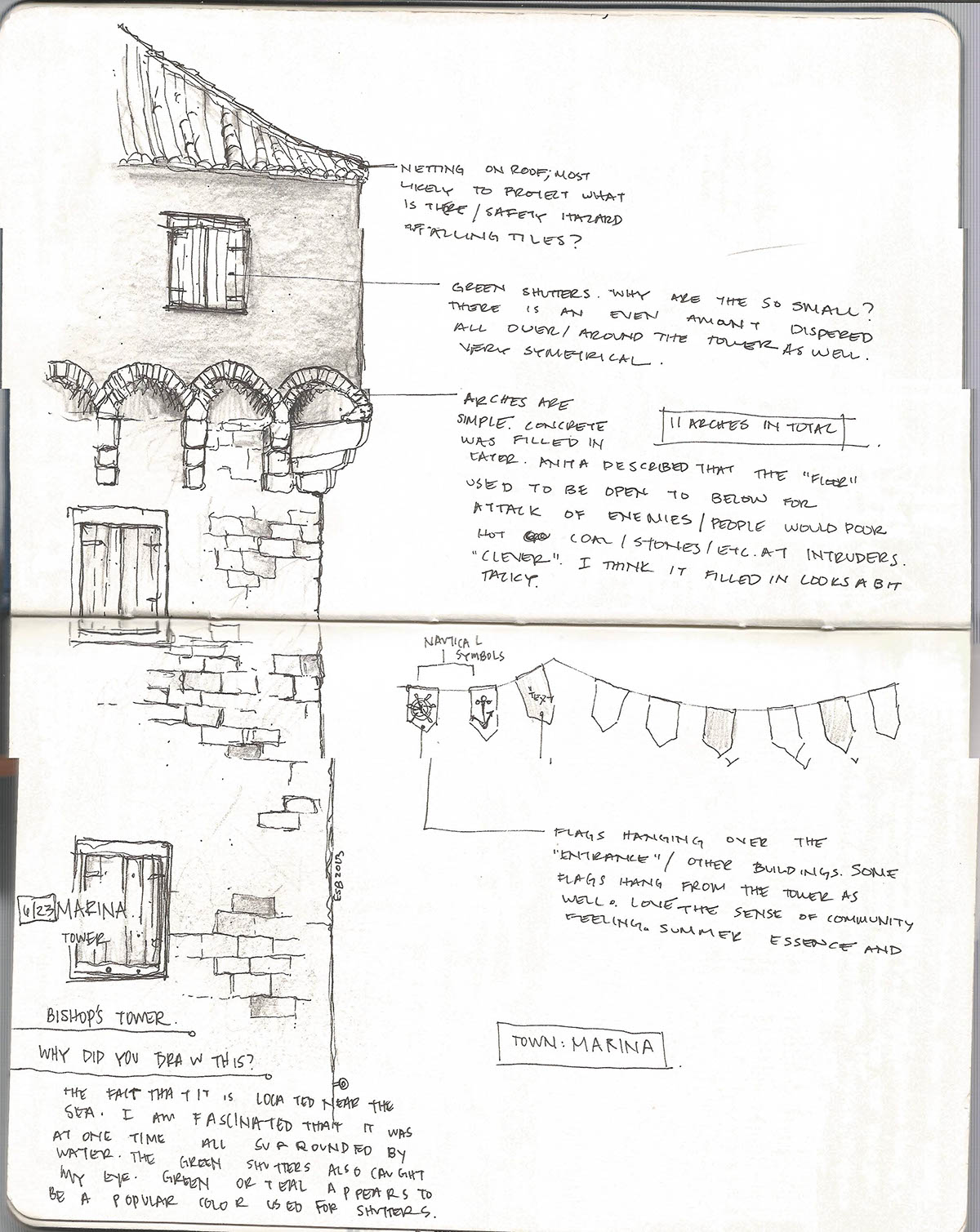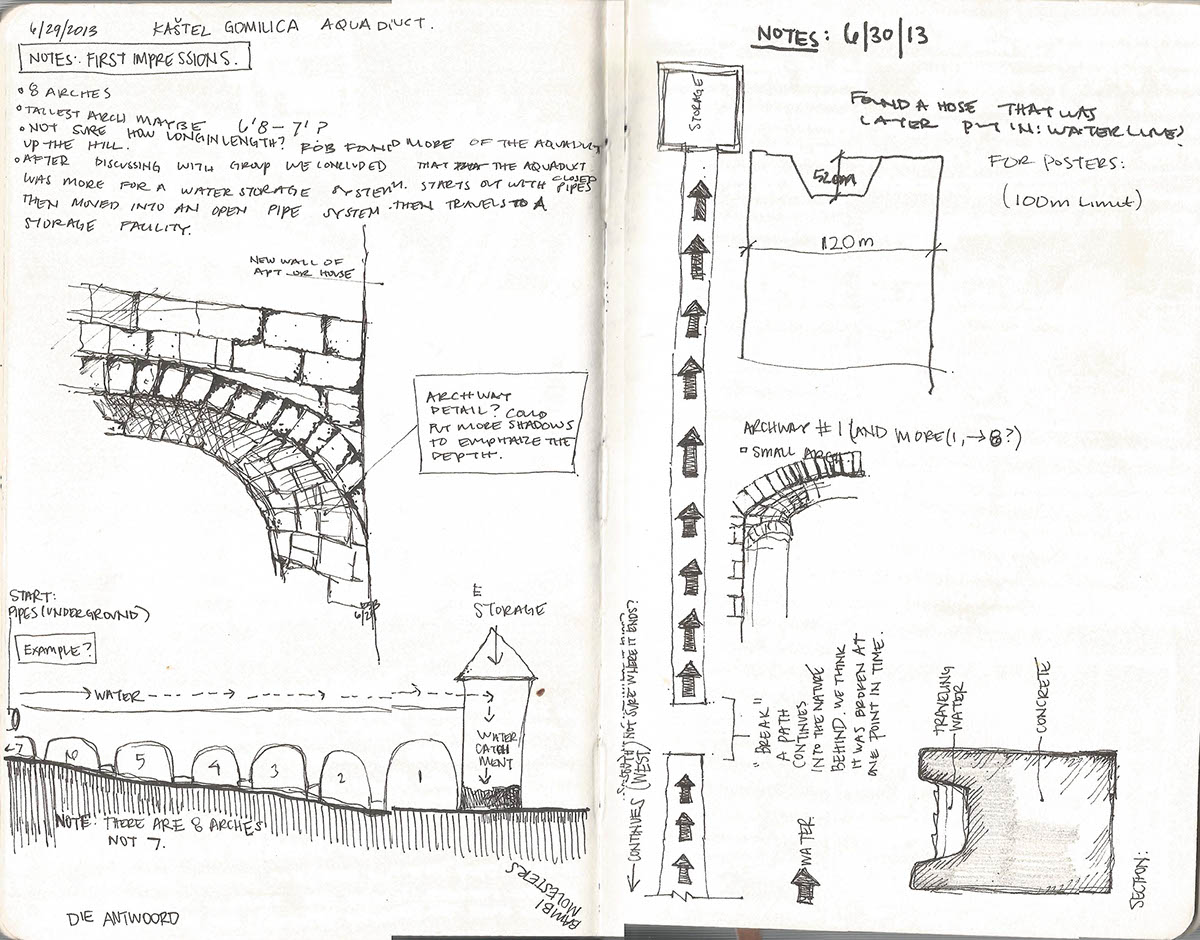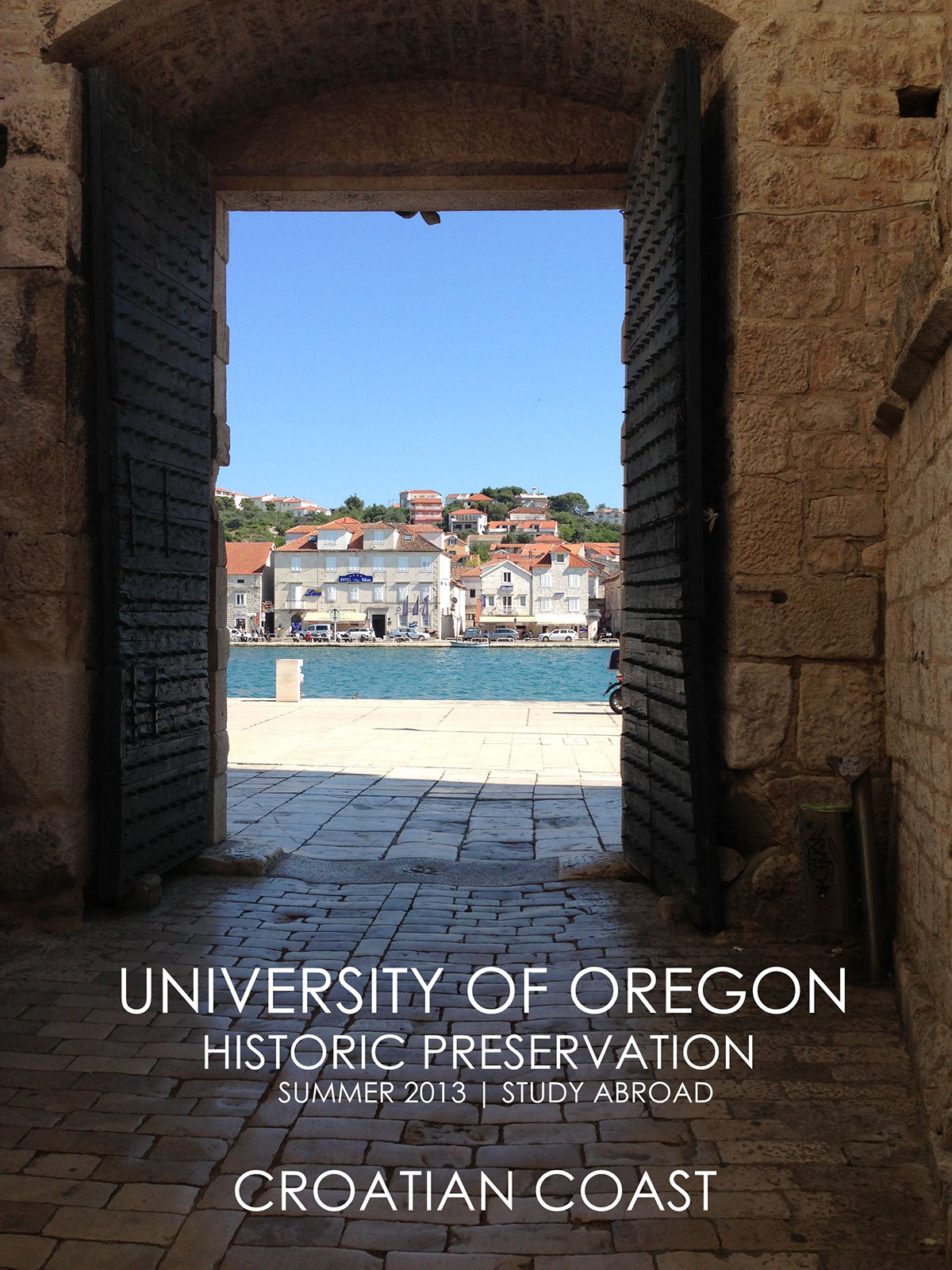
UNIVERISTY OF OREGON HISTORIC PRESERVATION I Summer 2013 | Study Abroad
PROFESSOR Rob Thallon
KONZERVATOR Radoslav Bužančić, Anita Brakus
STUDENTS Ann Phillps, Naomi Campollo, Emily Boelsems
KONZERVATOR Radoslav Bužančić, Anita Brakus
STUDENTS Ann Phillps, Naomi Campollo, Emily Boelsems
GOAL | HERITAGE REGENERATION We seek to “activate heritage” as opposed to viewing it as a closed entity for commemoration. Our work involves capacity-building such as the focus on the continuation of traditional stone masonry skills and recordation and documentation of historic dry-stone villages. We seek strategies for adaptive reuse planning to create a meaningful present through our interaction with the past. While our beginning efforts are focused on preserving and interpreting local heritage with an eye toward protection, it is hoped that through cooperative efforts with the Ministry of Culture, local governments, and citizens; we can achieve an economic, social, and ecological planning strategy that is sustainable.
STUDY | BRDACI DRY STONE VILLAGE Located in the central Dalmatian hinterlands, Brdaci is a traditional dry-stone village currently maintained and used recreationally by two extended families. In the village, we documented a small 9.8 x 5.7m stone structure and its surrounding wall. The traditional, gabled, dry-stone roof had collapsed on the west half of the building. The structure was divided with a stone wall, creating two separate enclosures. It appears that the dividing wall was built later than the structure itself, suggesting a change of purpose over the life of the building. The two windows on the south facade are unique in that they are divided horizontally by a projecting stone with the top portion of the window filled in and the bottom portion open to the exterior. Another interesting aspect of this building is the set of small niches located on the upper portion of the east facade. One of the village owners explained that these niches were built for pigeons. A dry-stone wall approximately 1.5m tall surrounds the structure. We rebuilt a 3m damaged portion of the wall near the entrance.
STUDY | KASTEL STARI RENAISSANCE AQUEDUCT The main focus of our time spent in Croatia was devoted to the recordation and documentation of a renaissance aqueduct located in Kastel Stari. Located on the coast between Trogir and Split, Kastel Stari is one of seven fortified villages developed in the mid 16th century when the area was under Turkish attack. The aqueduct was situated outside of the fortified walls and carried fresh water from several hillside springs into the village. This is the only surviving aqueduct of the seven villages. The aqueduct is currently fractured into two distinct pieces – the northern (uphill) fragment is a simple masonry wall with a channel integrated at the top. The southern fragment is taller and is supported on eight arches. The two fragments are offset, requiring a complex masonry connection of which a majority is missing due to a pedestrian path running through the site. The aqueduct was designed with a very slight slope which created a slow flow of water, minimizing erosion of the channel. The current condition of the existing portions of the aqueduct is good. There are problematic elements, however. Several buildings have been built adjacent to the structure – one building is built upon the structure and one within an arch span. Many portions of the channel walls at the top of the aqueduct are missing, and there is significant plant growth on and in the aqueduct. Fortunately, the entire eastern face of the structure is exposed and adjacent to open land.

PROPOSAL | KASTEL STARI HERITAGE PARK Following our study and documentation of the aqueduct, we developed a heritage park proposal which celebrates the structure and its role in the community of Kastel Stari. The park scheme includes three phases. The first phase focuses on enhancing existing and creating new pathways to and around the aqueduct. To achieve this goal, basic cleanup and repair of the site is required. This would include of the removal of visual barriers including small storage structures and vegetation. The second phase focuses on the development of a pocket park in the vacant lot at the northern end of the arched portion of the aqueduct. The main goal of the pocket park is to visually connect the aqueduct to the public street. Upon completion of this phase, two complete arches will be revealed to passersby. The third phase is dedicated to the construction of a larger park to the east of the aqueduct. This park will provide a continuous view of the entire existing aqueduct structure and provide numerous educational and recreational opportunities for the community. The park will be comprised of two terraces divided by a 1.3m retaining wall and pathway(s). The smaller northern terrace will include bocce ball courts and a children’s play area. The lower area will be an open field for game-playing or picnicking. A public pavilion and viewing area will unite the upper and lower terraces. The park will be defined at the perimeter by large shade trees and seating areas.
FINAL POSTERS
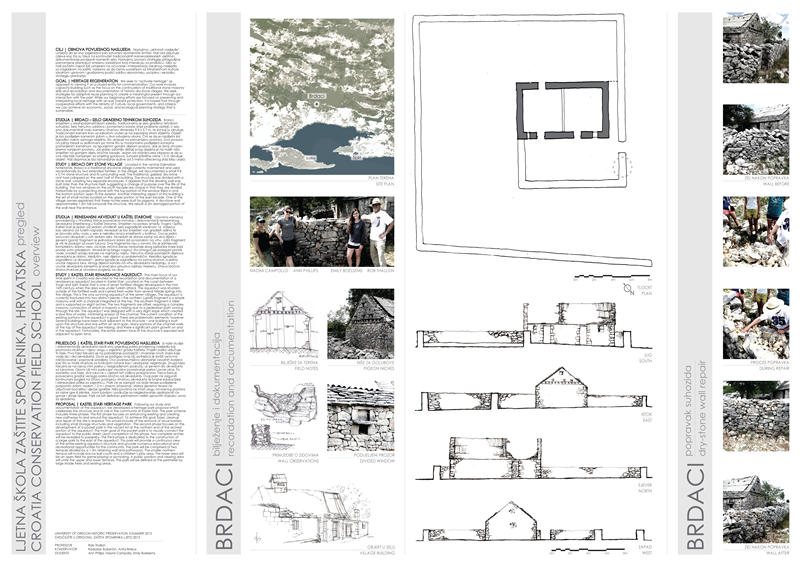

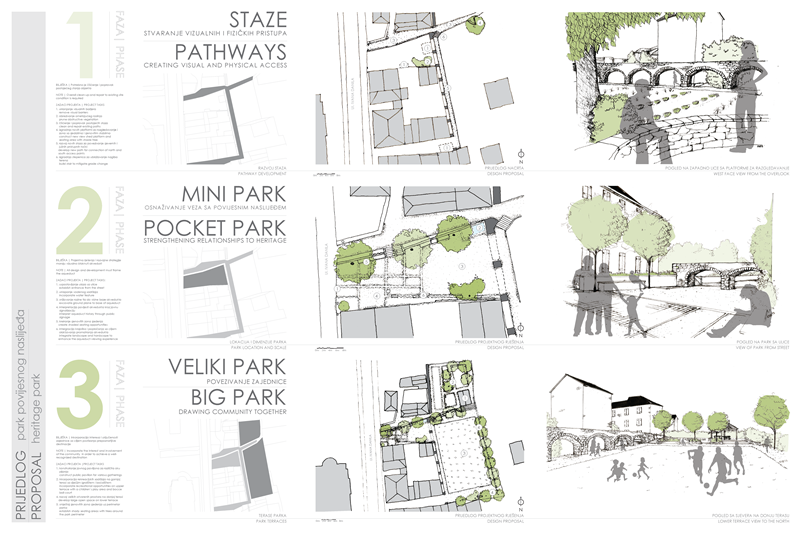
SKETCHBOOKS | Observational Studies



