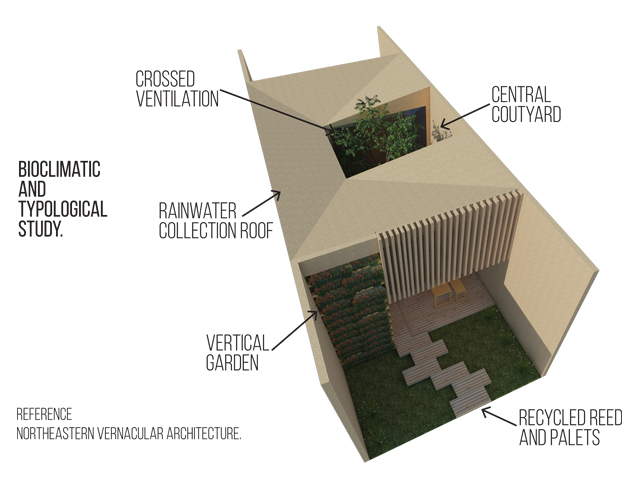Entry for the Designing the Future competition by the italian office Marlegno. The project should consider landscape, climate and culture of the country as well as structural and sustainability criteria into a maximum of 100 sq.m.
Located in Monterrey, Mexico, a city with semi desert climate; this requires a proposal that implements bioclimatic design strategies that can properly be executed along the use of local materials, which can be both environmentally friendly and renewable at a short time. For this reason we have chosen to vernacular architecture as main reference, characteristics like: double height, crossed ventilation, 12 degrees orientation heading north, a central courtyard and overhangs to protect windows. The proposal is backed up by the use of simple and accessible materials like regional pine timber, OSB plywood panels, 1 ½" x 4" wooden planks and reed material that grow naturally in our city.
Located in Monterrey, Mexico, a city with semi desert climate; this requires a proposal that implements bioclimatic design strategies that can properly be executed along the use of local materials, which can be both environmentally friendly and renewable at a short time. For this reason we have chosen to vernacular architecture as main reference, characteristics like: double height, crossed ventilation, 12 degrees orientation heading north, a central courtyard and overhangs to protect windows. The proposal is backed up by the use of simple and accessible materials like regional pine timber, OSB plywood panels, 1 ½" x 4" wooden planks and reed material that grow naturally in our city.
Reed House was exhibited in Dwell on Design New York as a finalist project in the 2014 Design Like You Give A Damn (Oct. 9-11, 2014). I developed this project in collaboration with Eduardo Ortiz and Andy Assad, active members of Architecture for Humanity, Chapter Monterrey.





