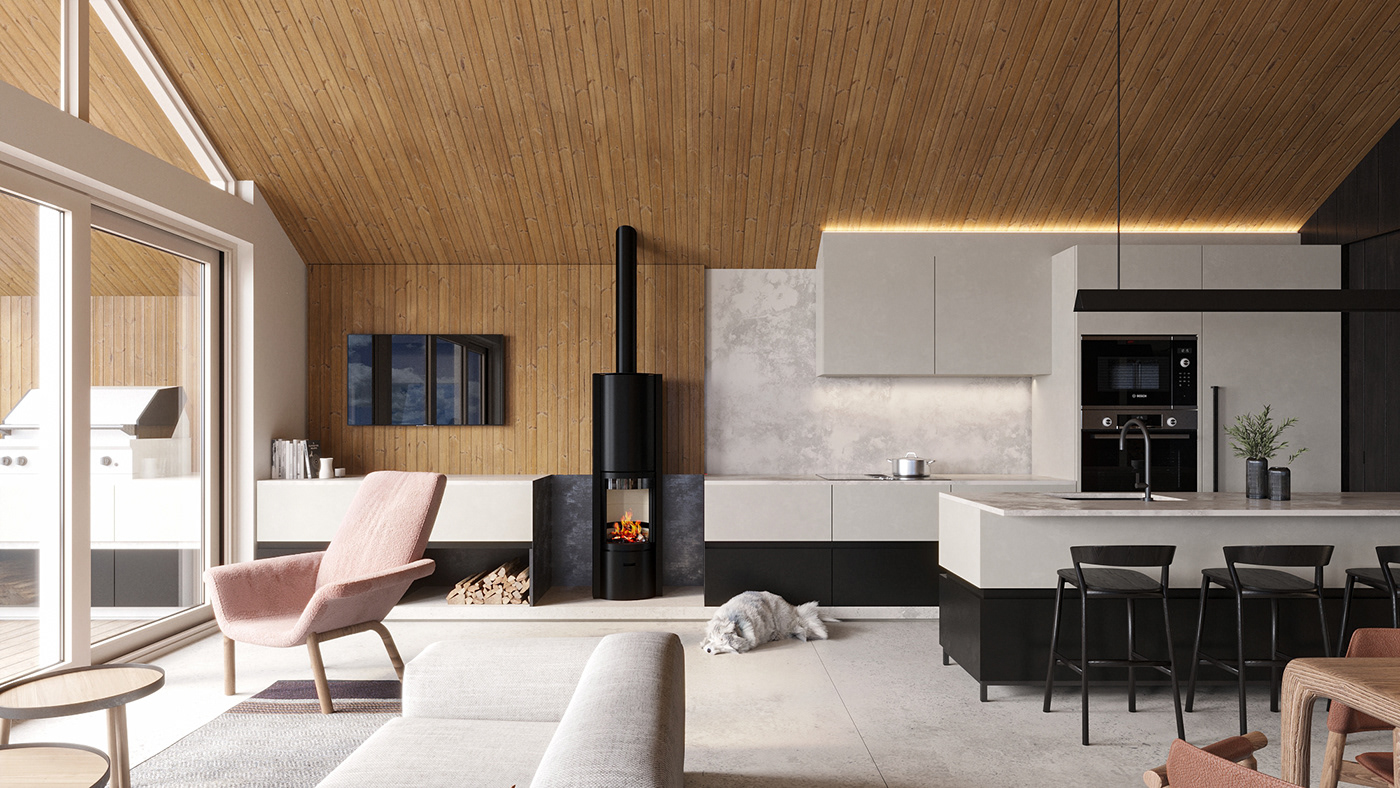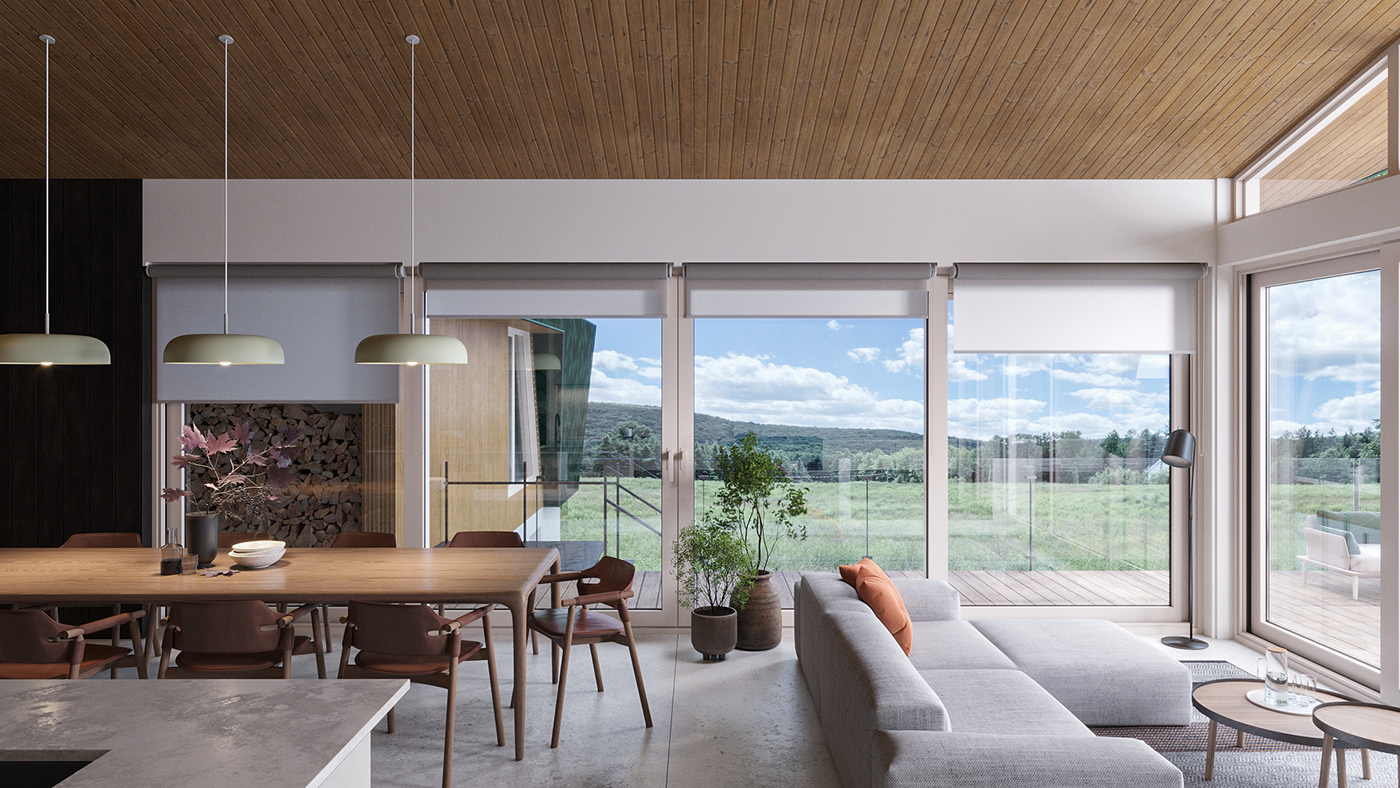
FOREST VALLEY
We are delighted to introduce our ambitious architectural visualization project for a cottage settlement in Canada. This endeavor aims to create a seamless integration of contemporary living spaces within the distinct natural setting that defines the region. Central to our approach is a profound reverence for the environment, thoughtfully incorporating the natural topography into the design.
The settlement comprises a series of refined private homes nestled amid the verdant wilderness of the local woodlands. The homes are strategically positioned to afford residents both seclusion and breathtaking views, ensuring a private and serene living experience. Each residence is carefully oriented to not only maximize the picturesque surroundings but also to preserve the privacy of adjacent homes.
The architecture represents a confluence of state-of-the-art construction techniques and materials that resonate with the regional vernacular. The utilization of authentic wood, stone, and large panoramic windows blurs the boundaries between indoor spaces and the natural world, inviting an abundance of natural light. Meticulous attention to detail, innovative landscaping solutions, and a commitment to ecological sustainability elevate this project from a mere residential development to a sanctuary where architecture and nature exist in perfect harmony.
In developing the visualizations for this project, we dedicated significant attention to the landscaping and the surrounding environment to convey the splendor of the Canadian wilderness as authentically as possible. Our aim was to create captivating visualizations that evoke the spirit of unity with nature, ensuring that each scene not only captures the eye but also resonates with the intrinsic tranquility and beauty of the natural setting.
Year: 2024 | Location: Сanada
Architectural 3D visualization by STUDIO57

The first variant of the chalet is a compact, single-story dwelling that embodies a modern aesthetic while harmonising with the Canadian woodland environment. The distinctive sloping roof with an extended eave provides a sheltered outdoor deck area, inviting relaxation amidst nature. Clad in a textured, green material, it camouflages the structure within the forest backdrop. Its generous use of glass merges indoor living with the outdoors, offering expansive views and enhancing the home's bright and spacious feel.
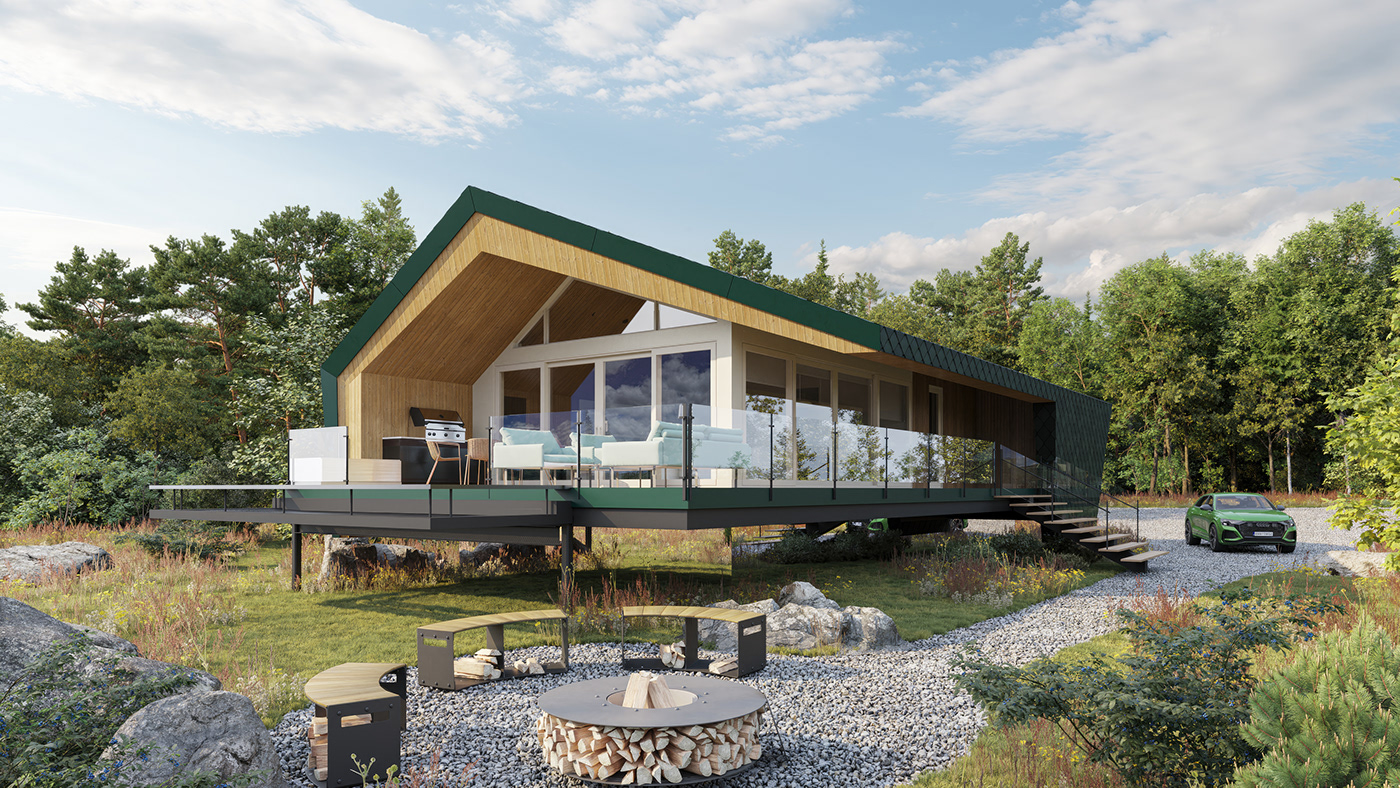


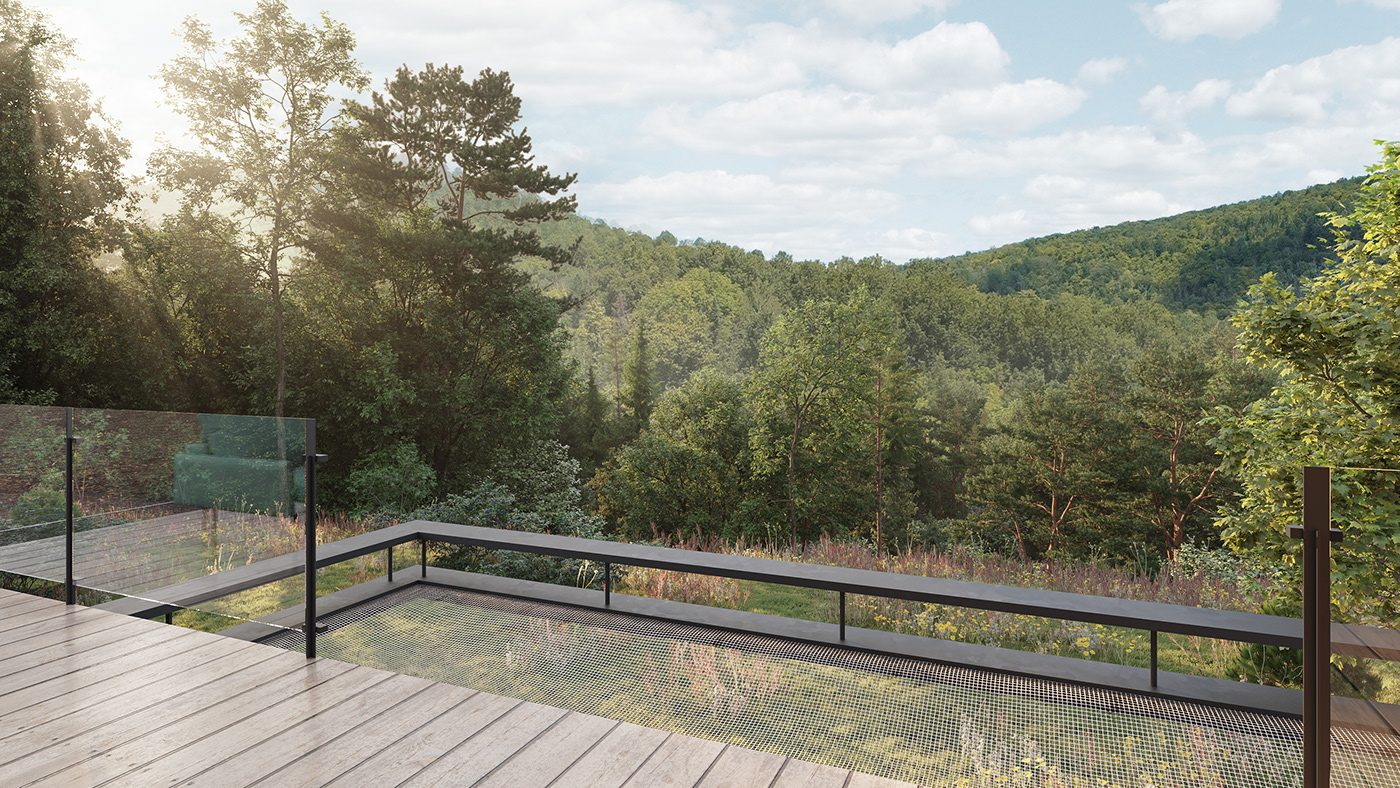
This two-story chalet is thoughtfully designed to align with the contours of the Canadian terrain. The ground floor nestles into the hillside, showcasing a commitment to environmental integration. The chalet features an intimate jacuzzi on the terrace, offering a serene retreat within nature's embrace. Additionally, a covered parking space provides practicality without compromising the aesthetic, maintaining the chalet's sleek and nature-infused design.



The third chalet variation is more spacious and adopts an angular design that gives it a distinctive edge. It features a recreational area with a fire pit, perfect for outdoor gatherings and cozy evenings under the stars. The terrace includes a jacuzzi, offering a luxurious touch to the al fresco experience. Additionally, the chalet integrates a garage on the ground floor, blending convenience with the elegance of the design. This chalet serves not only as a residence but also as a hub for relaxation and entertainment, making the most of its woodland setting.


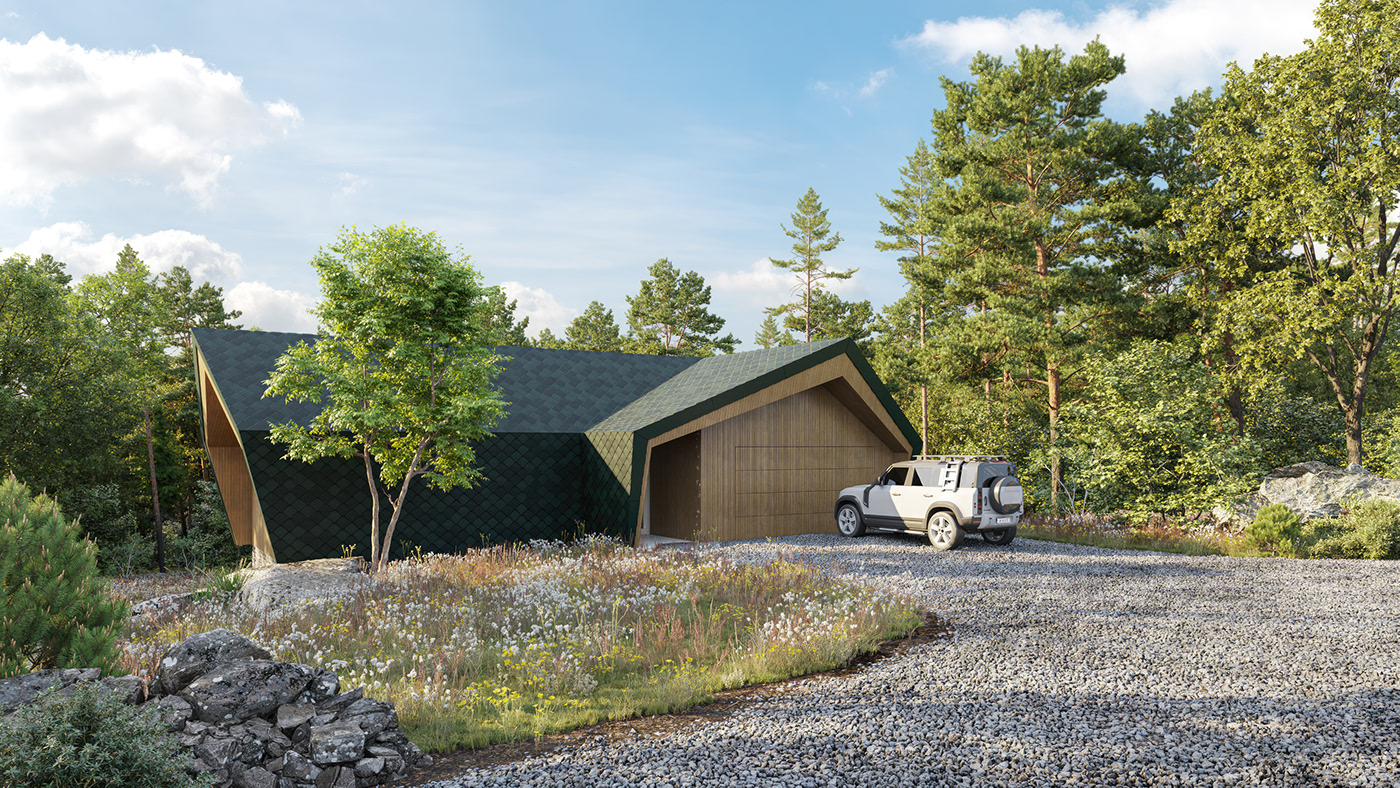
The fourth chalet option is the most expansive, a grand two-story residence that boasts a full-sized swimming pool, a terrace with a jacuzzi, and a cozy fire pit area for outdoor enjoyment. The architectural design is a masterful blend of grandeur and environmental integration, offering a luxurious retreat that is both visually striking and harmonious with its woodland surroundings.




For the fourth chalet, we also crafted 3D visualizations of the interior to match the grandeur of its exterior. The concept emphasizes open-plan living with a seamless flow between the kitchen, dining, and lounge areas. Natural materials such as wood for the vaulted ceilings create warmth, while expansive windows ensure the space is bathed in light, offering serene views of the surroundings. The interior design strikes a balance between modern minimalism and the rustic charm of chalet living, with bespoke features like a central fireplace that anchor the living space, creating an inviting and cohesive environment for relaxation and entertainment.
