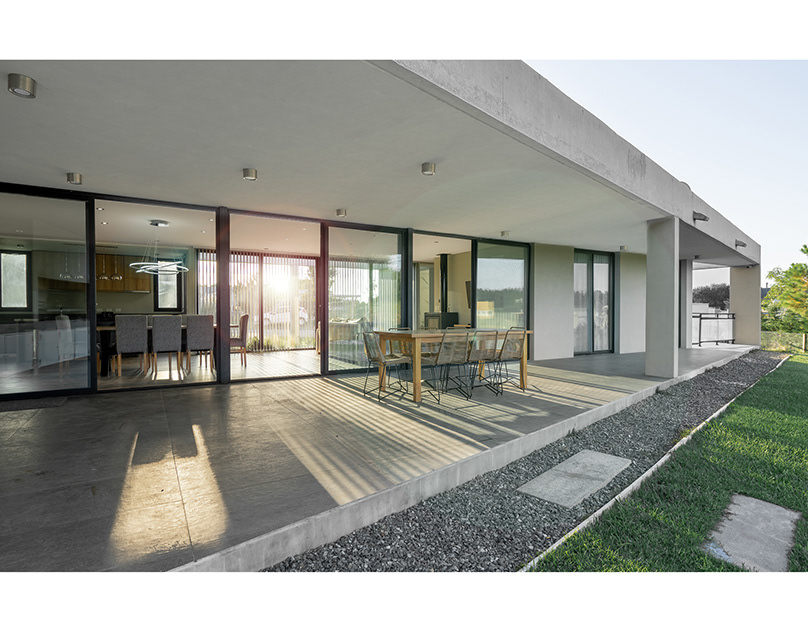Bop House
CLIENT: Mr.Đăng- Mrs.Phương
LOCATION: Hoa Lu, Ninh Binh, Viet Nam
TYPOLOGY: Architecture
DESIGN: Wuan Studio
YEAR: 2022
Bop House is a construction situated on my homeland, and its owner is none other than my elder brother. Faced with the somewhat challenging demands of the homeowner, the project had to balance traditional elements while incorporating modern touches.
We designed the house with a blend of "Modern Hoi An" style, utilizing traditional tiled roofs combined with clean lines and white paint, meeting the homeowner's requirements.
The structure comprises 2.5 floors, fulfilling basic needs for a young family, including 1 living room, 1 kitchen, 1 master bedroom, 2 children's bedrooms, 1 guest bedroom, and 1 prayer room, along with well-arranged laundry-drying and bathrooms for each section. The kitchen's washing area is separated outside the house, with a spacious front yard for parking and a garden in front, creating a serene and tranquil living space.
Thanks ♥






