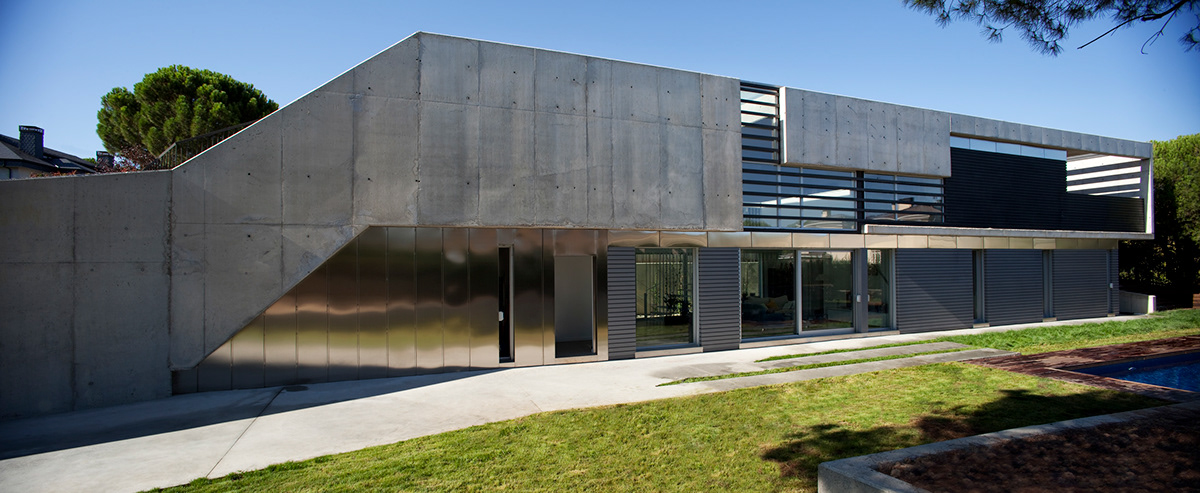
In a slope raises a two-story house with distinct entrances for each floor. The property is developed as a narrow longitudinal scheme to make the most of garden plot. The volume arises from the main street of the merger of the two branches of access and it developes as a concrete materialization in the first floor which rises to close the volume weightless cantilever.
This house is perhaps the most expressive I have done. We wanted that huge concrete surfaces were to fly over the ground, without giving too many clues of structural performance. We were looking fo a non logical structure to provide spaces of something magical ...
This house is perhaps the most expressive I have done. We wanted that huge concrete surfaces were to fly over the ground, without giving too many clues of structural performance. We were looking fo a non logical structure to provide spaces of something magical ...







