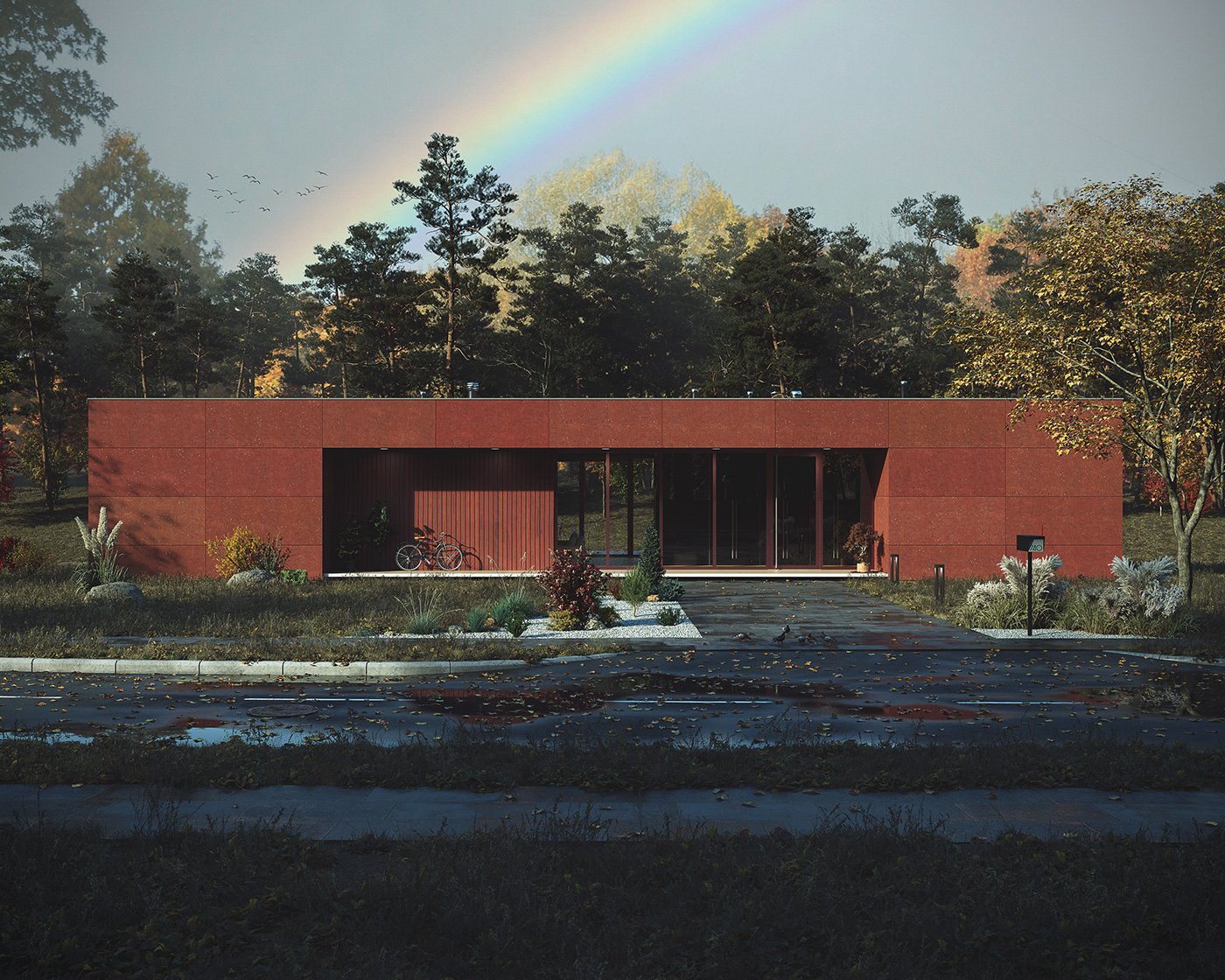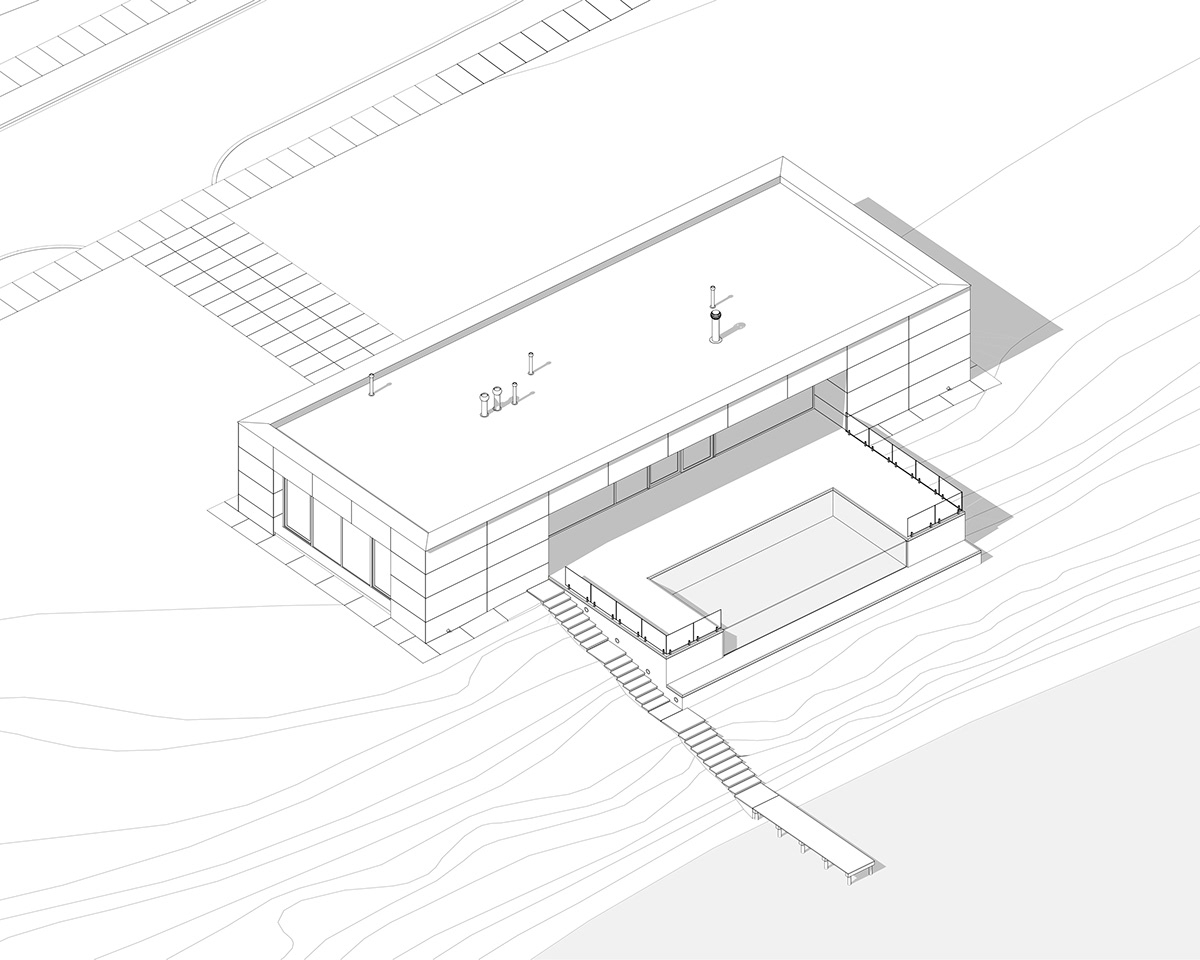RED HOUSE IN THE WOODS
|ROLE|CONCEPT ARCHITECT, 2D/3D DRAFTER, 3D MODELLER, VISUALIZER
|PROJECT YEAR| 2024
|LOCATION| Wallis, switzerland








A family of four - a couple and two children are the hosts of this house. The main wish of the family for the design of the house was a clear division of functional zones. The layout of the house is three functional parts: the main (general) part, children's and parental wings. The children's part of the house consists of two separate rooms with private bathrooms and dressing rooms. The parental part of the house consists of a bedroom with a closet, a study and a bathroom. The family room unites two parts of the house.
The house has a large terrace with swimming pool and a platform to relax and watch the sunsets.
The facade material is red fiber cement boards. The material of the roof is blind membrane. Terrace material - terraced board. Walls - aerated concrete block. Insulation - mineral wool. Internal partitions - gypsum board.
The house has a large terrace with swimming pool and a platform to relax and watch the sunsets.
The facade material is red fiber cement boards. The material of the roof is blind membrane. Terrace material - terraced board. Walls - aerated concrete block. Insulation - mineral wool. Internal partitions - gypsum board.









