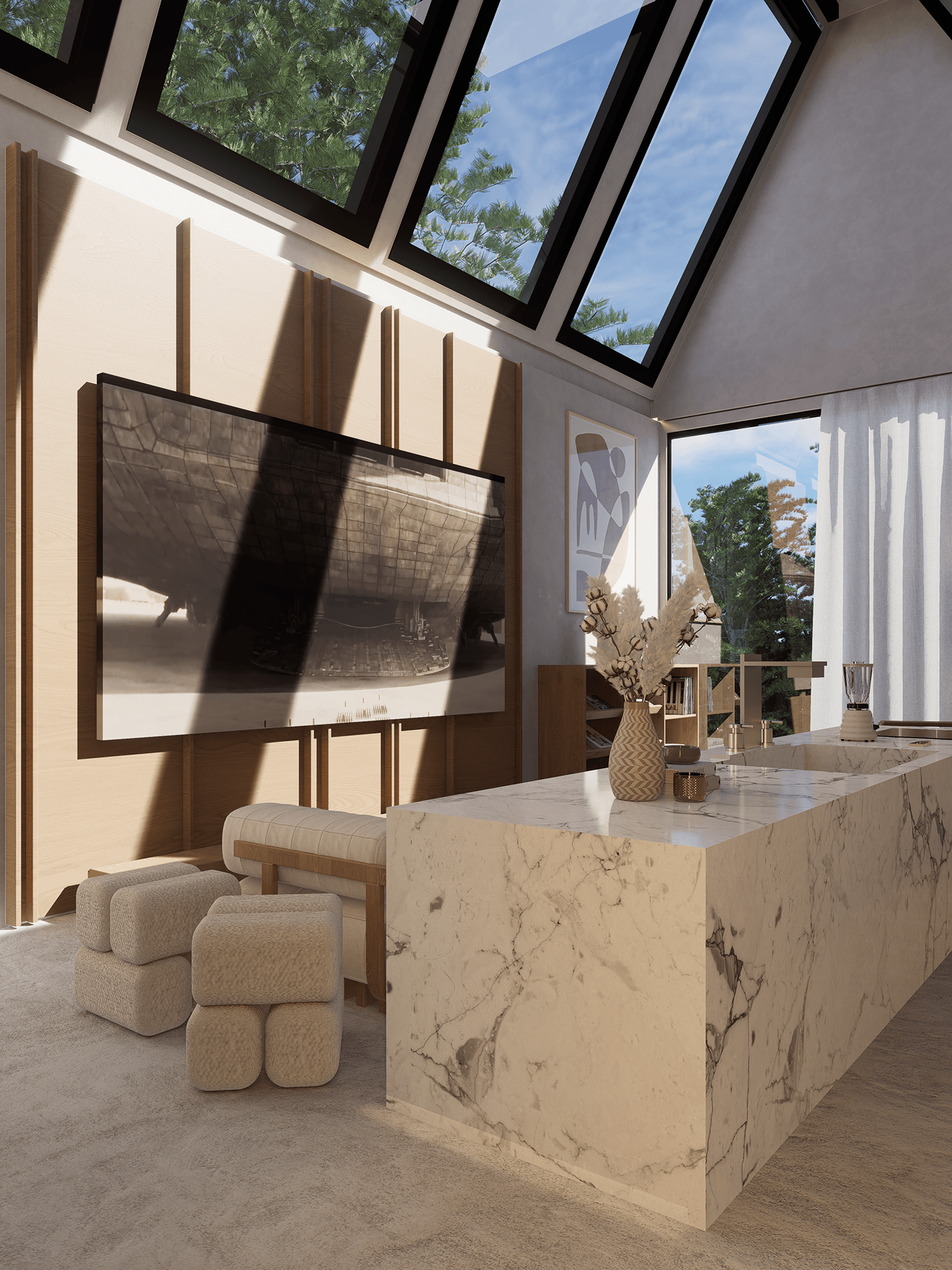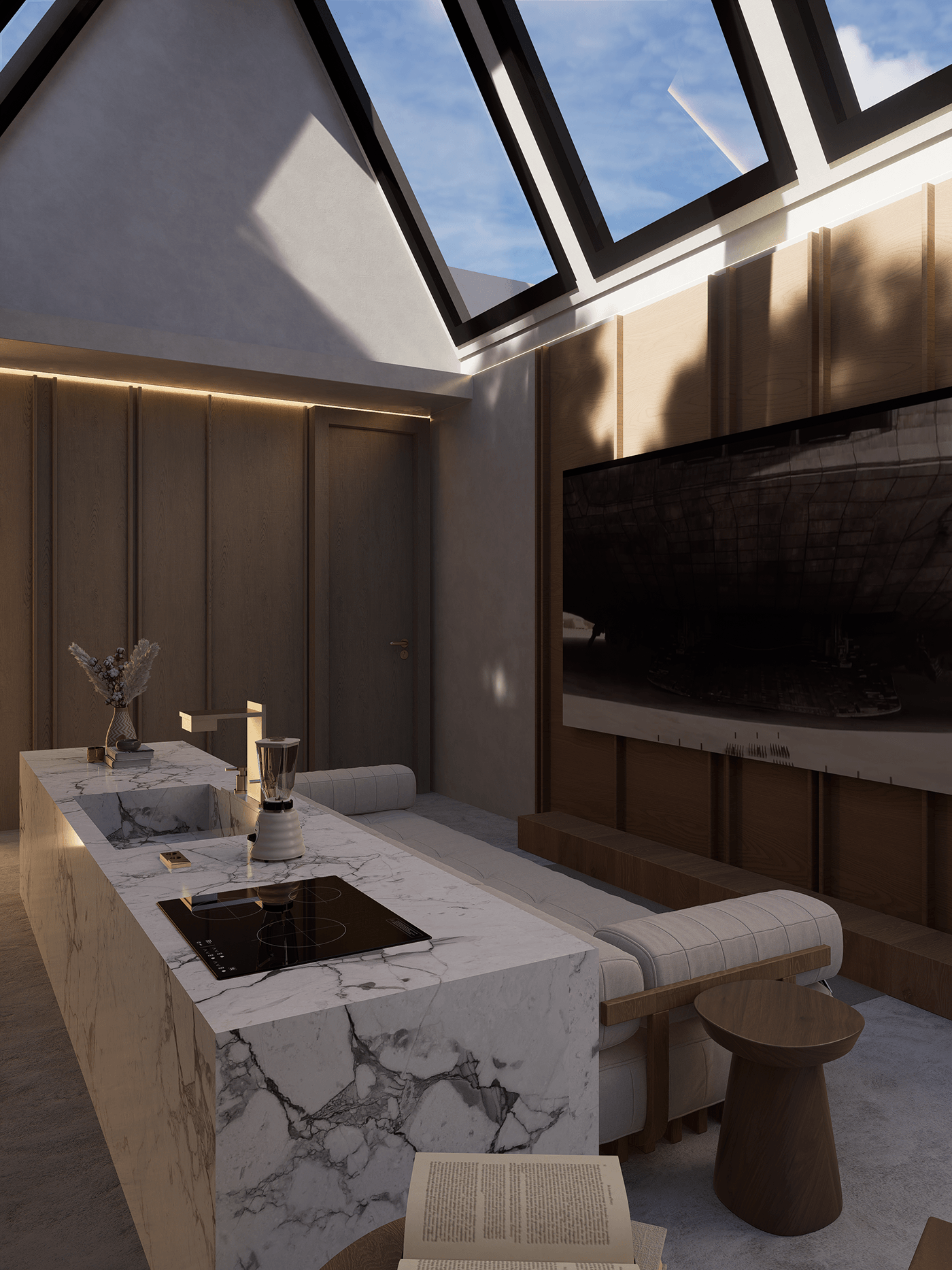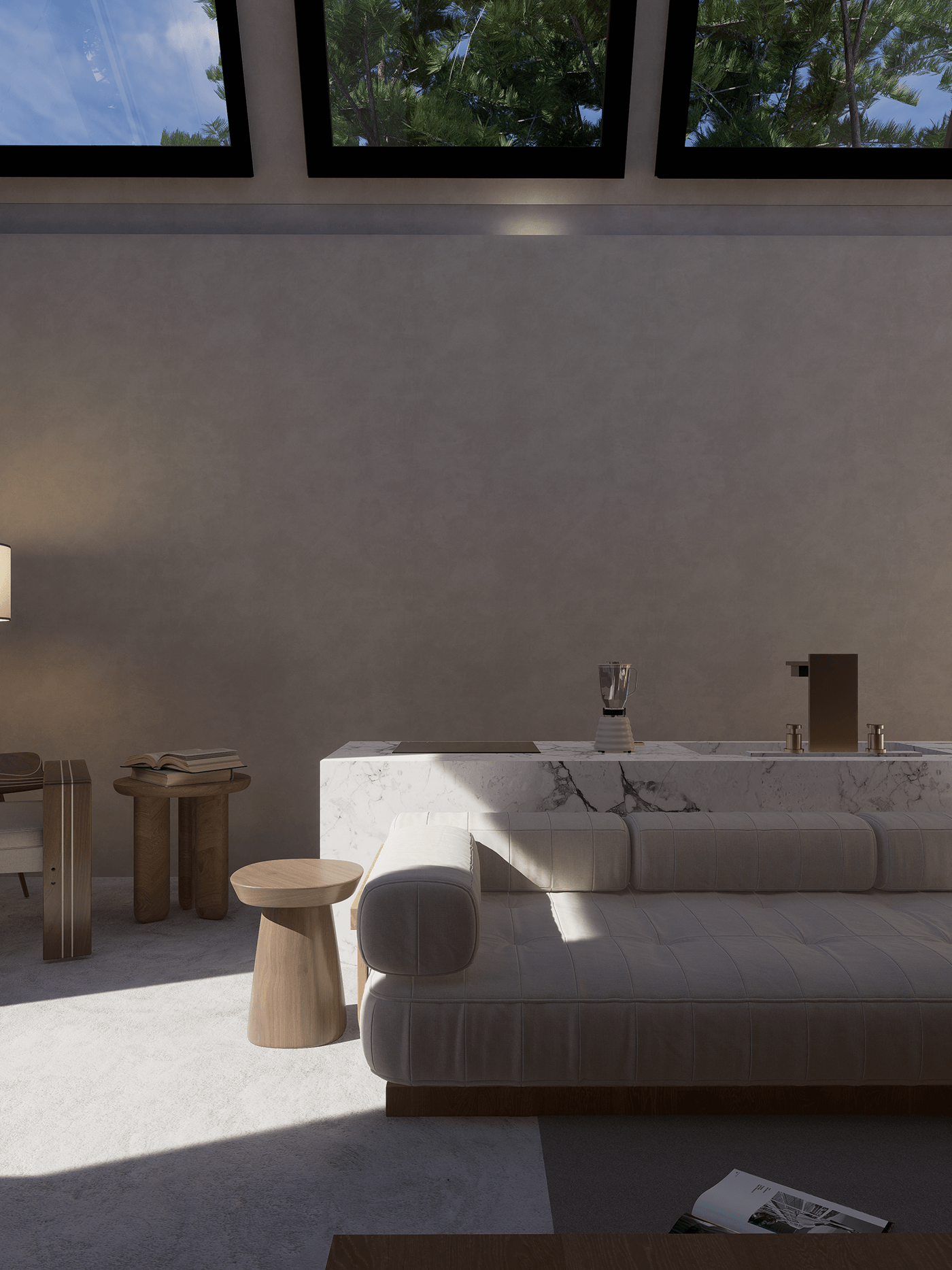MODERN FARM HOUSE KITCHEN X LIVING ROOM
Main Purpose of this design is to bring in much natural light into the interior space .The design's rooftop features multiple thick bordered window frames. The interior space is an open space yet divided by a marble kitchen island from the kitchen area and living area. Next to these areas is a study with an armed chair and a bookshelf in-front . By the end of the interior space are two full sized windows revealing the environment.
Designed by | SamWaters
Role | Interior Design and Visualizations
Type | Bedroom
Location | France
Project Year | 2024
Software: D5 render | Shaper3d















