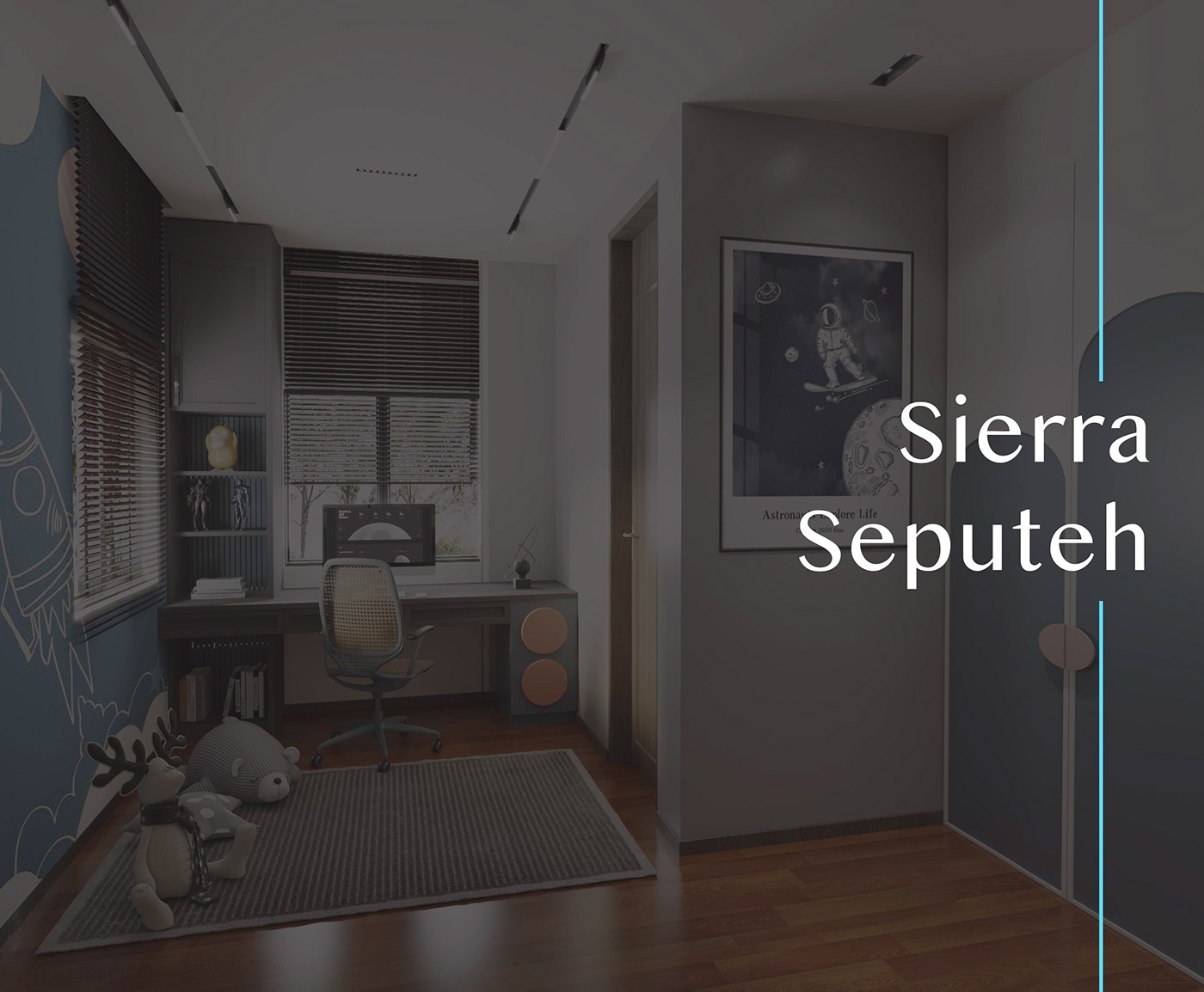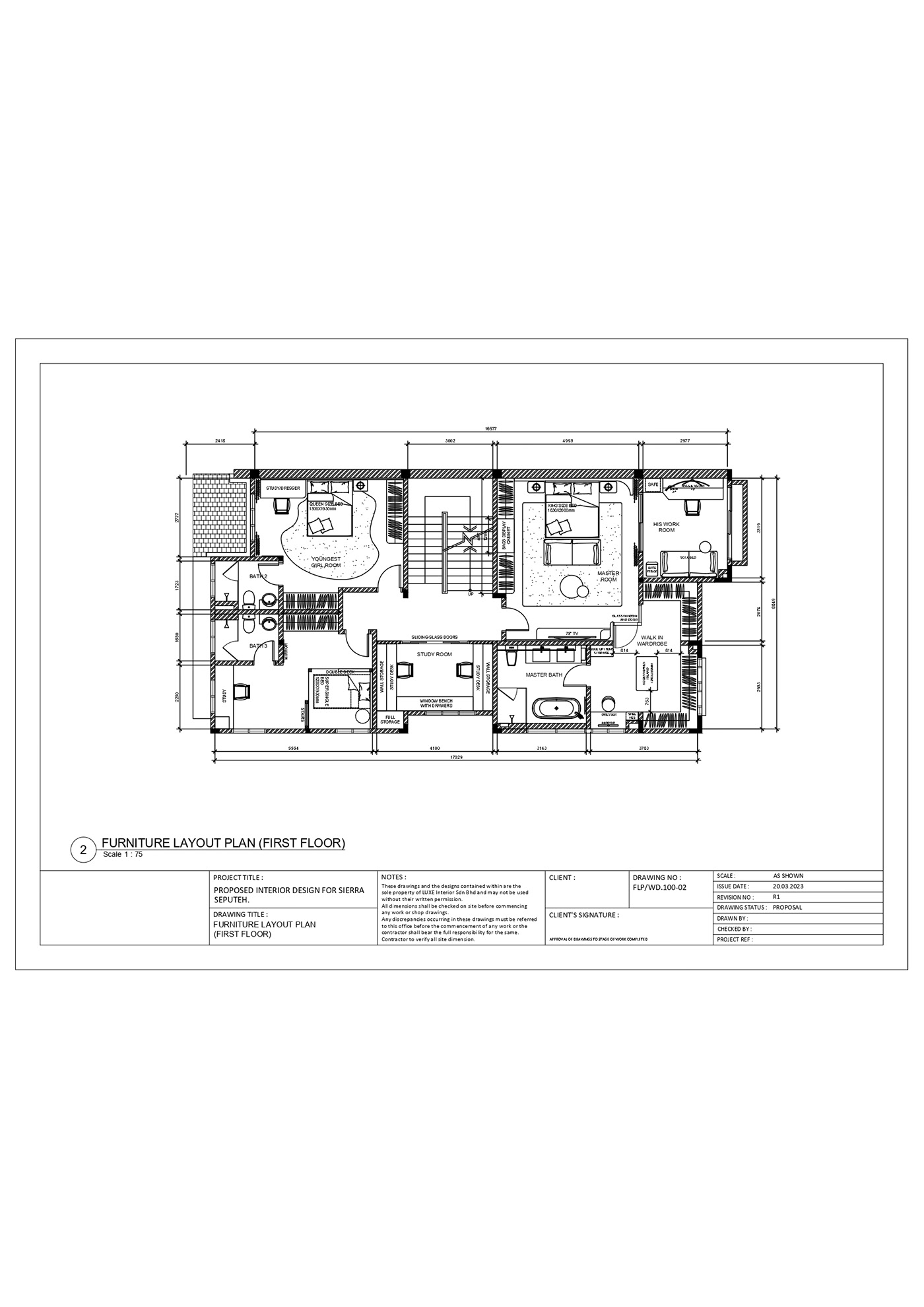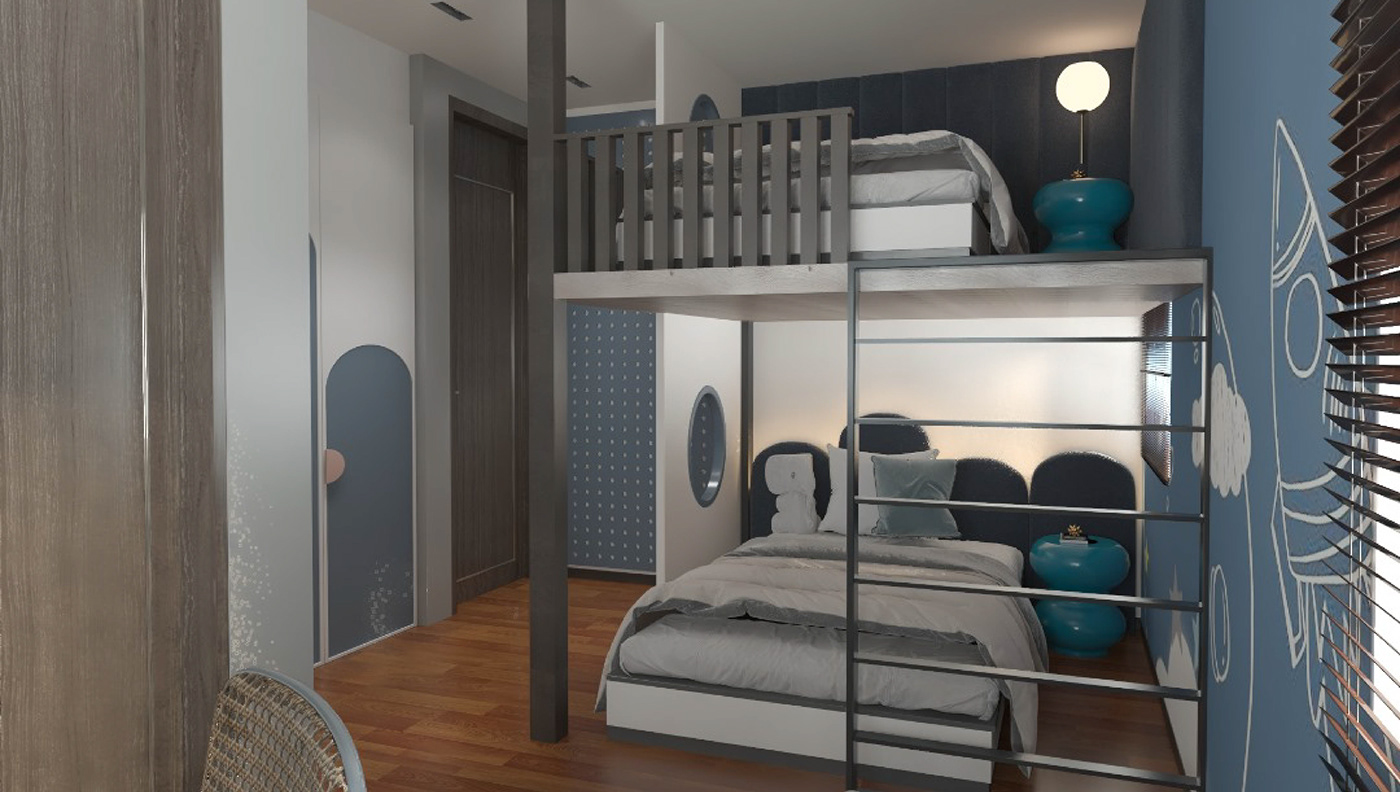
Sierra Seputeh
The project is located at Sierra Seputeh 50460, Federal Territory of Kuala Lumpur, Malaysia. The client wishes to renovate their home, specifically focusing on refurbishing their two children's rooms and the guest room. I find the son's room to be the most challenging aspect due to the need to design two separate rooms for two 10-year-old children within limited space. The overall style leans towards a child-friendly atmosphere, particularly centered around the theme of space fantasy.
Kids Room Floor Plan

Kids Room

For the son's room, I plan to maximise space utilization by incorporating functional and versatile furniture, such as bunk beds or loft beds with built-in storage solutions. The colour scheme will be lively and playful, inspired by outer space, featuring deep blues, dark gray, and accents of bright orange to evoke a sense of adventure and exploration.
To enhance the space theme, I intend to incorporate wall decals of planets and stars, as well as astronaut-themed bedding.

In terms of layout, careful consideration will be given to the placement of furniture to ensure efficient use of space, while designated areas for study, play, and rest will be established. Safety and functionality will be prioritised in the design, with rounded edges on furniture and adequate lighting to create both practicality and ambiance.

Overall, my goal is to create an environment in the son's room that fosters creativity, imagination, and a passion for exploration, while maximizing the use of limited space.
Guest Room Floor Plan

Guest Room



