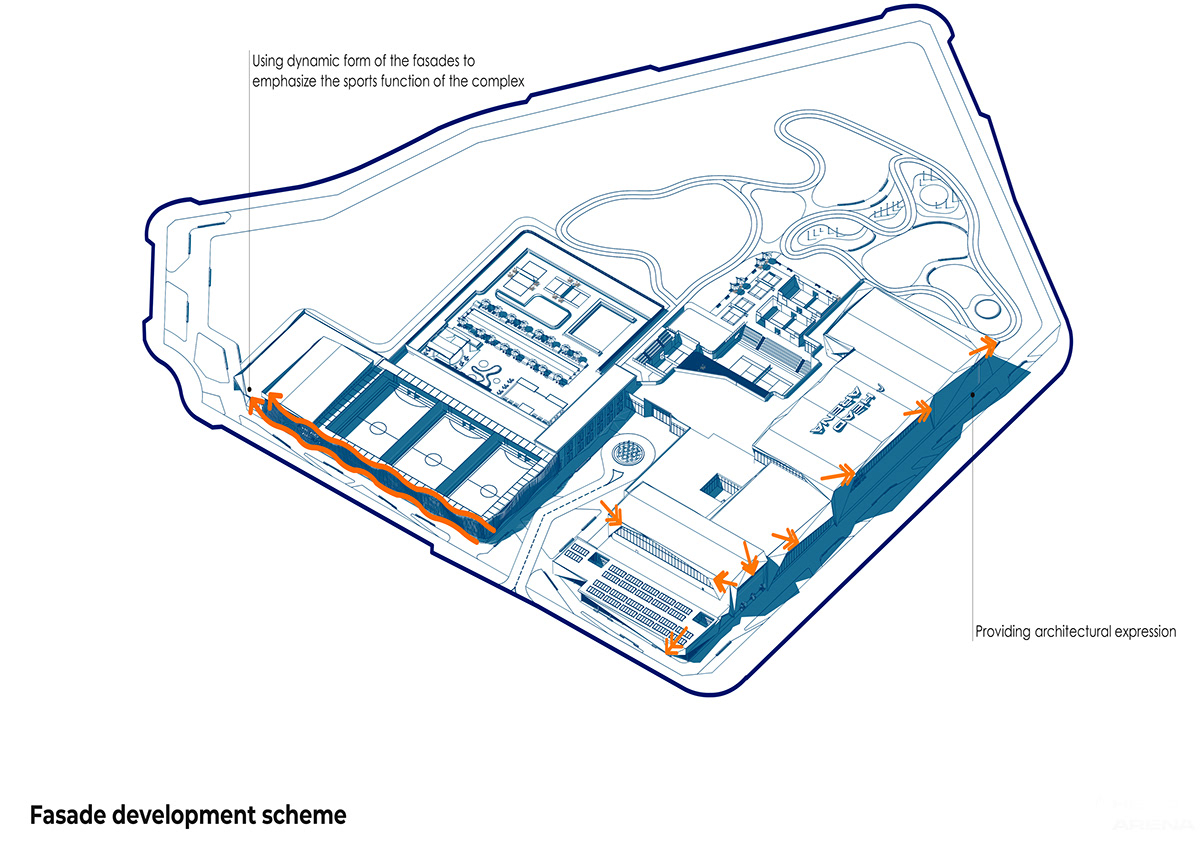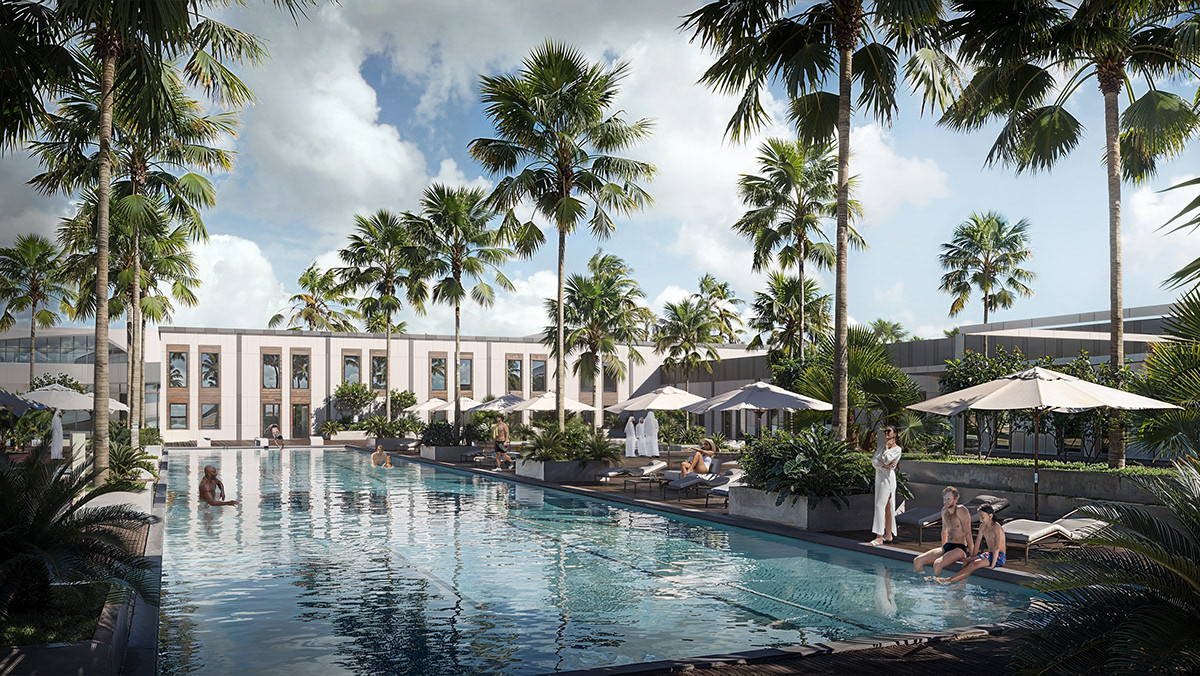
SPORT ARENA PROJECT IN JEDDAH
Type : public, sport architecture
Year : 2023
Location : Jeddah, UAE
Team : Ivan Kucherenko, Viktor Zeleniak, Olga Panechko, Anton Pyschyda
Team : Ivan Kucherenko, Viktor Zeleniak, Olga Panechko, Anton Pyschyda




The sports complex is located in the city of Jeddah in a new residential area on the second line of the coast. The building has a convenient transport location and will be a great place for sports and recreation for residents of the district and the entire city.




The plot has an area of 6.6 hectares and can accommodate a full-fledged complex with all services for sports recreation. It was possible to place the following functions on the site:
- a sports hall with a large gym and three mini-football fields
- a large tennis school with three large courts and stands for tennis championships and 4 practice courts
- pickleball courts
- paddle tennis courts
- SPA complex with a large sports pool, a pool for children, a yoga area and sports grounds
- a large recreation park with buggy routes and recreation areas
- parking for staff and guests
- a sports hall with a large gym and three mini-football fields
- a large tennis school with three large courts and stands for tennis championships and 4 practice courts
- pickleball courts
- paddle tennis courts
- SPA complex with a large sports pool, a pool for children, a yoga area and sports grounds
- a large recreation park with buggy routes and recreation areas
- parking for staff and guests



A green alley with dry fountains leads to the central entrance, with a convenient access for guests by car and footpaths for walking. From the central alley you can enter a spacious hall with a reception, a sports shop and a children's room. And the main feature is the restaurant overlooking the courts, where you can enjoy a meal and watch the matches.


The idea of facades is to create dynamic volumes that will reproduce and personify movement, activity and expression of life. This was achieved thanks to the techniques of parametric and the flexibility of choosing materials for 3D panels and hinged facades.
The sports complex is made in light tones of a metallic shade, which is a great solution for such a hot climate. The building is surrounded by a created green landscape with a variety of trees and plants and perfectly fits into the environment, creating an unforgettable oasis of relaxation.


The floor plan is designed to be as convenient as possible for visitors according to the rule of centricity of the main space, from where the paths to the various functions of the complex diverge.
From the reception, visitors can get to the tennis courts, gym, restaurant or spa center in two steps.
From the reception, visitors can get to the tennis courts, gym, restaurant or spa center in two steps.
The project also provides for an underground parking lot for guests and staff, where technical premises for the restaurant and other utility rooms are also located.
The administration and staff rooms are located on the second floor.
Another feature of the complex is the creation of private paddle tennis courts, where people who do not like publicity can relax.





Thank you!


