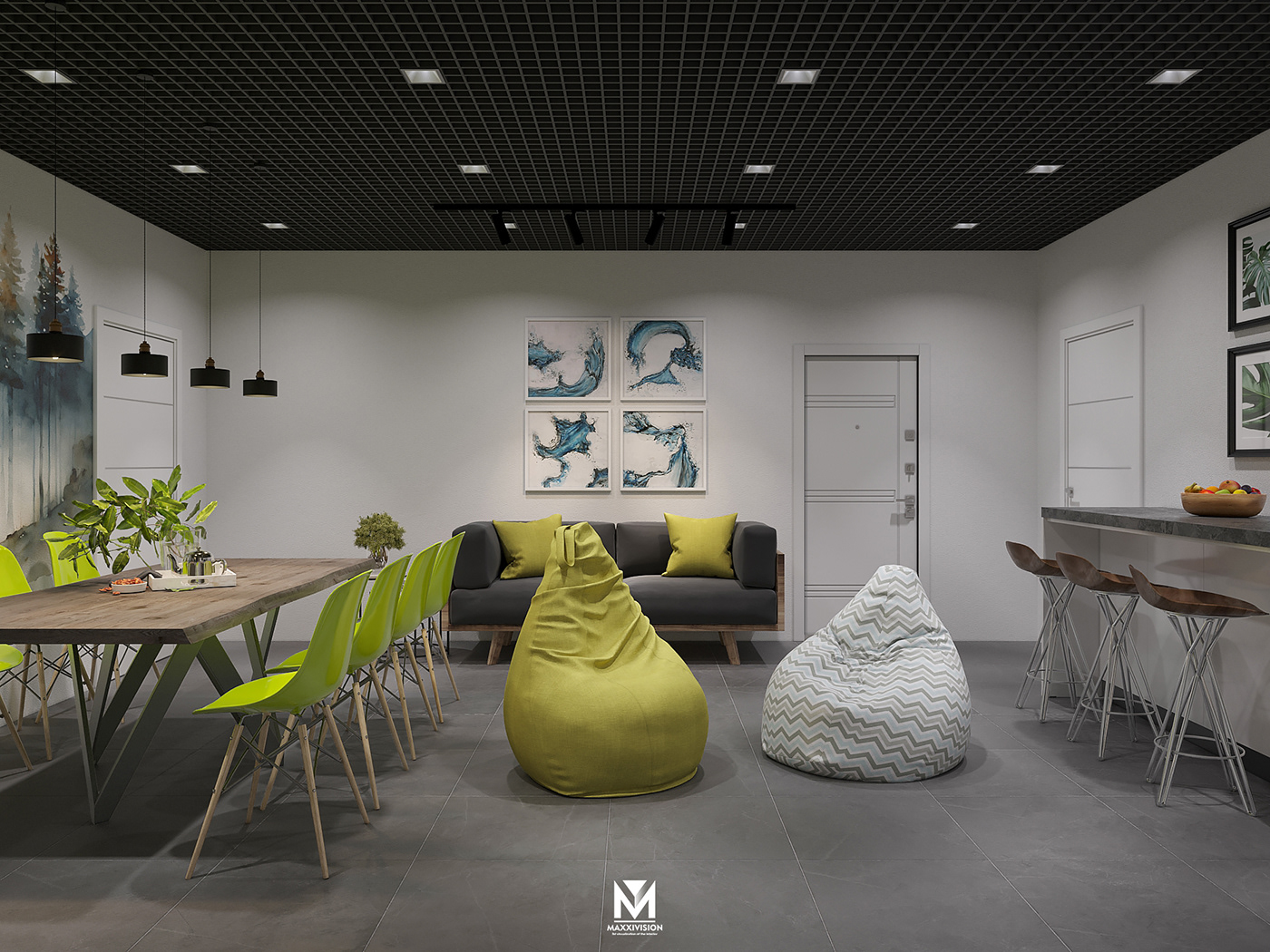LOUNGE ZONE
3d visualization of a lounge for relaxation in the office
Design project for a lounge in an office building in the city of Kamianske. It features a successful combination of stylized loft elements and bright chairs. The project includes soft cushion chairs that add an atmosphere of comfort and coziness. The sofas look very comfortable and stylish, creating an ideal area for relaxation and informal meetings. It should also be noted that there is a functional kitchen area where your colleagues can enjoy delicious snacks and pleasant conversations. All of these elements confidently fit into the overall concept of the project and complement its stylish and functional aura in a small area.
Total area: 31м2 ▣ Amount of time for the project: 2 days ▣ Visualizer: Max Pikhotenko
Software: 3ds max, Corona Renderer, Photoshop








