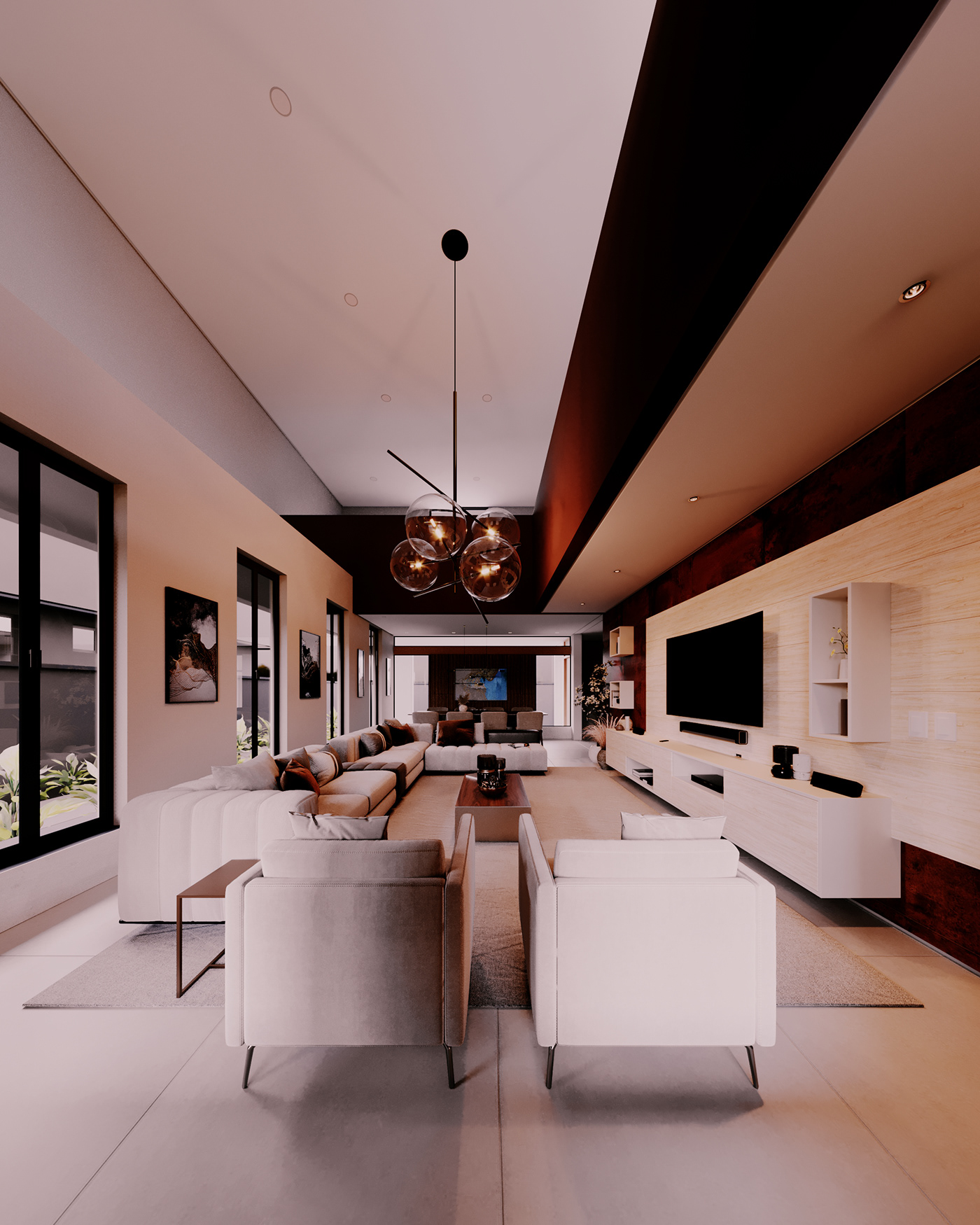CGI: Living and Dining Room - MD House
Design and visualization by: @Jhonata Kennedy
Project description
This project involves the interior design of Mônica Dias' House.
These shots show the concept for the interior space, which essentially features a large living area integrated with the dining space, but with defined boundaries created by the difference in the ceilings of the respective spaces.
Natural light is effectively distributed and controlled through the large windows, allowing the exterior landscape to be visible.
The color scheme was chosen according to the warm tones of the exterior materials. In combination with the sophisticated furniture and lighting, this work aims to achieve an inviting, comfortable, and elegant space.
Software used
#archviz #render #architecture_hunter #architecturalvisualization #renderoftheday#dalerender #3dsmax #vrayrender #autodesk #coronarender #archdaily #exteriordesign #exteriorrendering #rendering #oficina3d #architecture #renderlovers #cgwork
_______________________________________________________________________
Descrição do projeto
Este projeto envolve o design de interiores da Casa da Mônica Dias.
Estas imagens mostram o conceito para o espaço interior, que essencialmente apresenta uma ampla área de estar integrada ao espaço de jantar, mas com limites definidos criados pela diferença nos tetos dos respectivos espaços.
A luz natural é distribuída e controlada de forma eficaz através das grandes janelas, permitindo que a paisagem exterior seja visível.
A paleta de cores foi escolhida de acordo com os tons quentes dos materiais exteriores. Em combinação com os móveis e iluminação sofisticados, este trabalho visa alcançar um espaço convidativo, confortável e elegante.










