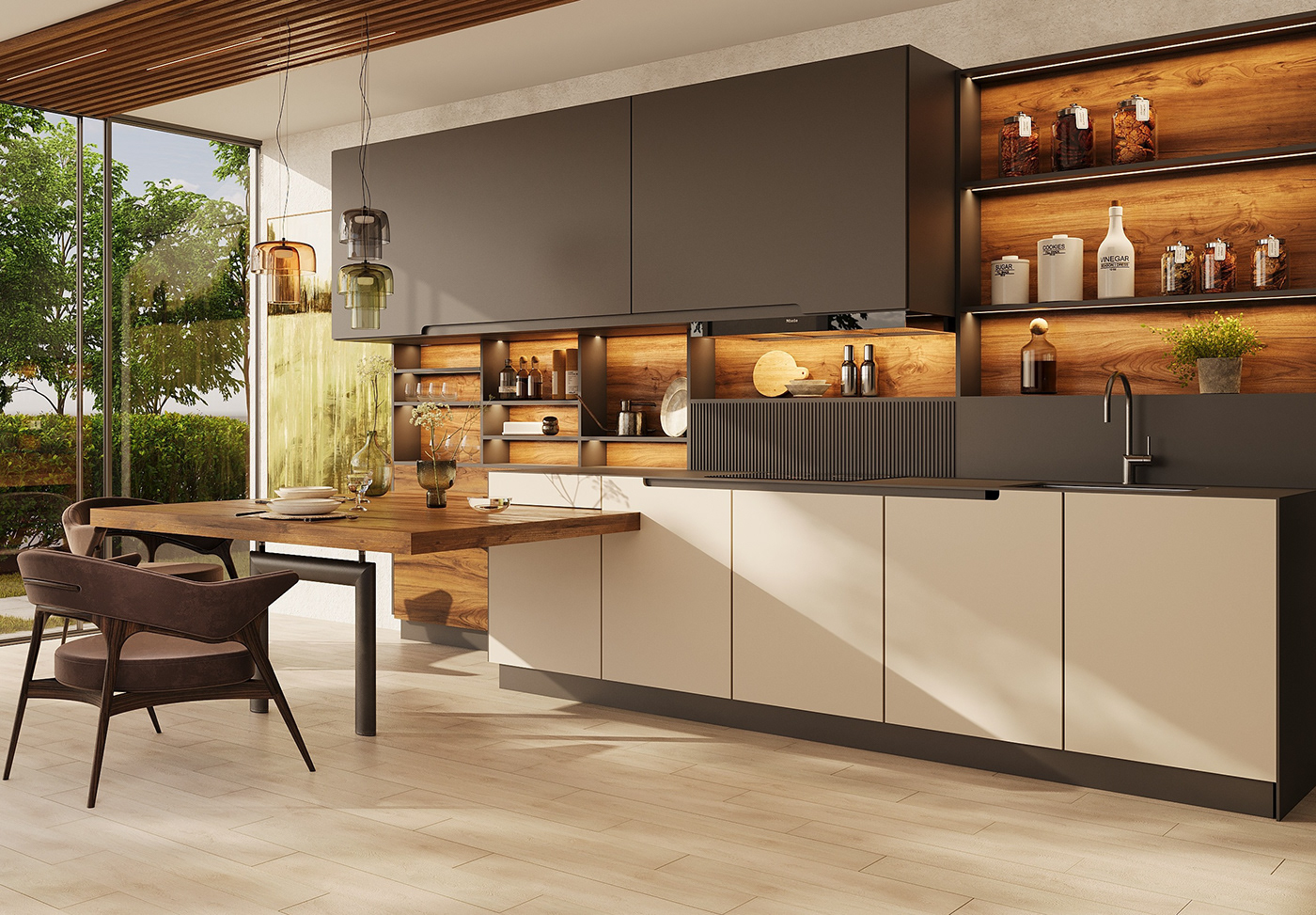









Visualization ~Kitchen remodeling~
March 2024
March 2024
3ds Max / Corona renderer
For visualization of your project email: Perovat.1710@gmail.com
contact me on WhatsApp / Telegram +380505919930
Instagram tetiana_visual_3d
Visualization is a modern approach to create a comfortable and harmonious space for living.
Before the beginning of creation /repair, construction/ the customer usually represents how he wants to see his personal space and this representation usually consists of separate images, seen by him somewhere and once, pictures and photos, pleasant memories at the level of subconsciousness. Psychologically, not consciously, color memories and memories of certain smells are also added to it.
So it turns out that there is a set of pictures and associations that are blurred in the subconsciousness of the customer and that need to be collected in a single image, in one space, room. Add to this the limited space offered. So, in my opinion, the conceptual design of the room, space is created.
The next stage is visualization. It shows how much the customer and the designer harmonize with each other. For me it's like magic,
to see with my eyes what I saw and felt in the image, and then transferred it into three-dimensional space.
Before the beginning of creation /repair, construction/ the customer usually represents how he wants to see his personal space and this representation usually consists of separate images, seen by him somewhere and once, pictures and photos, pleasant memories at the level of subconsciousness. Psychologically, not consciously, color memories and memories of certain smells are also added to it.
So it turns out that there is a set of pictures and associations that are blurred in the subconsciousness of the customer and that need to be collected in a single image, in one space, room. Add to this the limited space offered. So, in my opinion, the conceptual design of the room, space is created.
The next stage is visualization. It shows how much the customer and the designer harmonize with each other. For me it's like magic,
to see with my eyes what I saw and felt in the image, and then transferred it into three-dimensional space.


Visualization ~Kitchen remodeling~
March 2024
March 2024
3ds Max / Corona renderer
For visualization of your project email: Perovat.1710@gmail.com
contact me on WhatsApp / Telegram +380505919930
Instagram tetiana_visual_3d
Visualization is a modern approach to create a comfortable and harmonious space for living.
Before the beginning of creation /repair, construction/ the customer usually represents how he wants to see his personal space and this representation usually consists of separate images, seen by him somewhere and once, pictures and photos, pleasant memories at the level of subconsciousness. Psychologically, not consciously, color memories and memories of certain smells are also added to it.
So it turns out that there is a set of pictures and associations that are blurred in the subconsciousness of the customer and that need to be collected in a single image, in one space, room. Add to this the limited space offered. So, in my opinion, the conceptual design of the room, space is created.
The next stage is visualization. It shows how much the customer and the designer harmonize with each other. For me it's like magic,
to see with my eyes what I saw and felt in the image, and then transferred it into three-dimensional space.
Before the beginning of creation /repair, construction/ the customer usually represents how he wants to see his personal space and this representation usually consists of separate images, seen by him somewhere and once, pictures and photos, pleasant memories at the level of subconsciousness. Psychologically, not consciously, color memories and memories of certain smells are also added to it.
So it turns out that there is a set of pictures and associations that are blurred in the subconsciousness of the customer and that need to be collected in a single image, in one space, room. Add to this the limited space offered. So, in my opinion, the conceptual design of the room, space is created.
The next stage is visualization. It shows how much the customer and the designer harmonize with each other. For me it's like magic,
to see with my eyes what I saw and felt in the image, and then transferred it into three-dimensional space.


