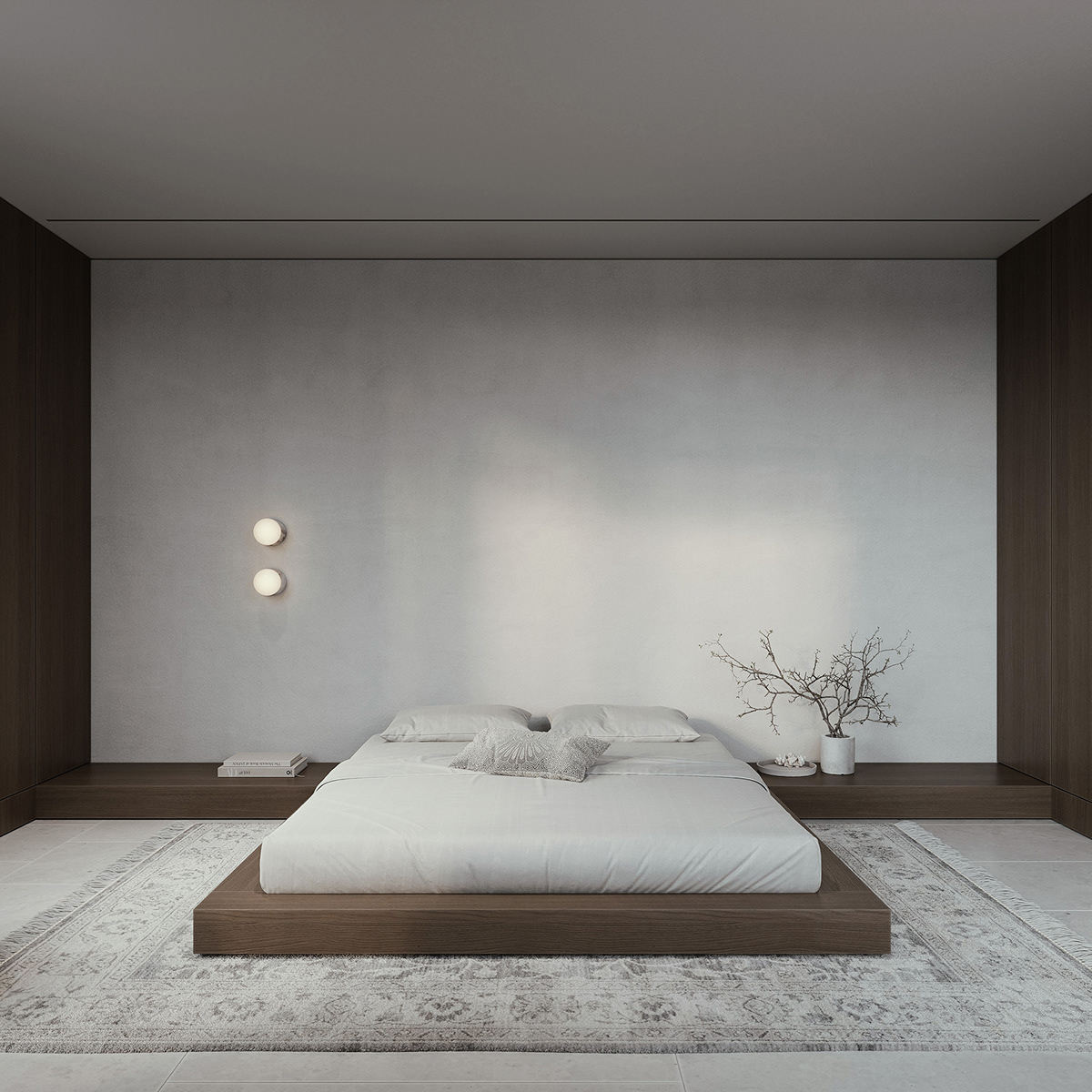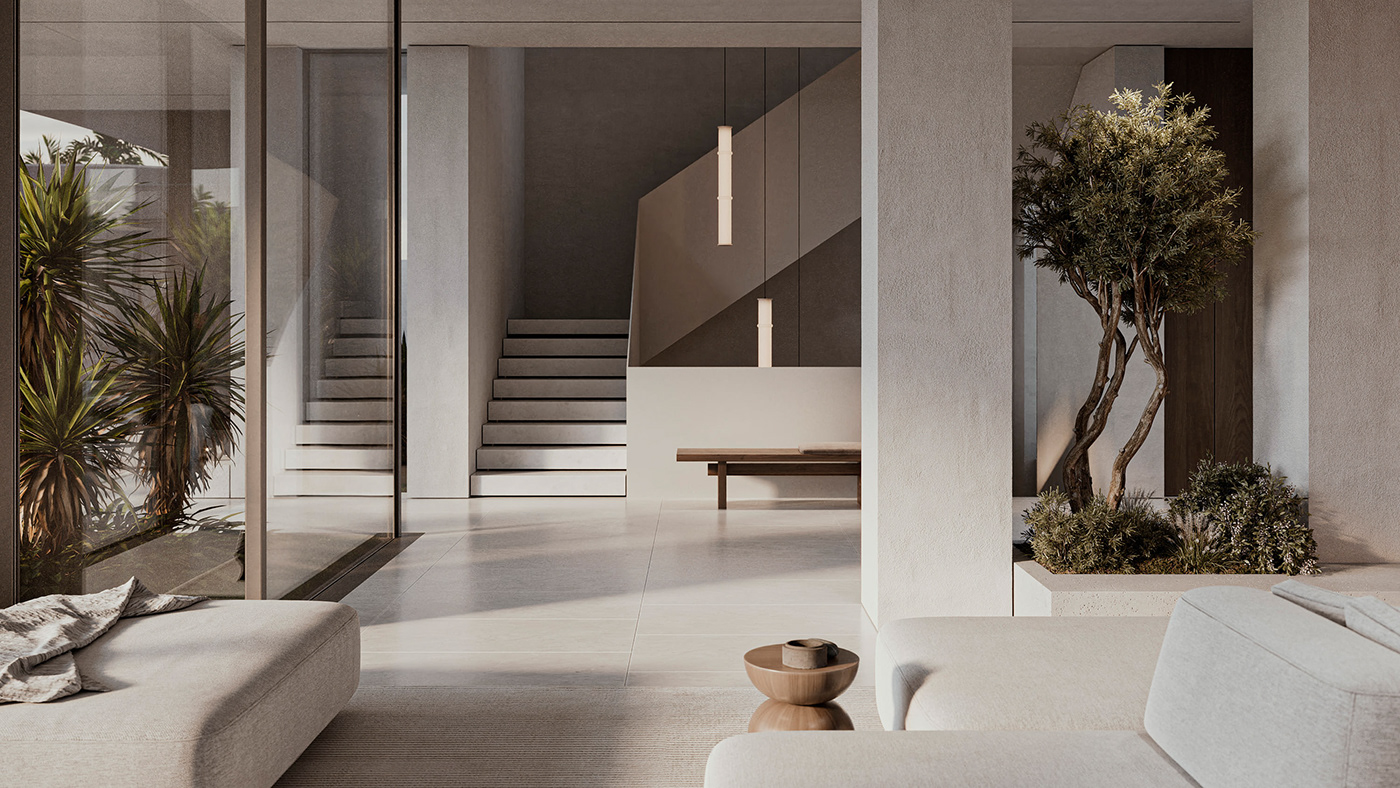
Villa in Abu Dhabi, 750m²
Type: private villa
Status: in progress
Location: Abu Dhabi, UAE
Project year: 2024
The interior of this Abu Dhabi villa is a perfect example of how simplicity and minimalism can create unique and distinctive spaces. Its clean, laconic forms play a dominant role in creating the overall atmosphere, intelligently emphasizing the architectural concept of the entire villa.
The natural landscape of the Emirate in its simplicity and elegance became our starting point, which determined the style of both the architecture and the interior of the villa. The smooth shapes of the dunes and the pastel colors of the desert have found their continuation in the harmonious lines, smooth forms and light tones of the interior.

The original concept is to have all living spaces facing the courtyard with the pool. This certainly adds to the privacy and comfort of the owners, as well as creating a unique atmosphere where water becomes the centerpiece of the entire architectural composition.
The panoramic glazing of the living room inspired the use of a flexible and cozy sofa group, allowing guests to enjoy the scenery from anywhere in the room. And the fireplace added comfort and coziness to the atmosphere. The composition with wood separating the living room and entrance area with a contrasting green accent adds brightness and freshness to the interior.





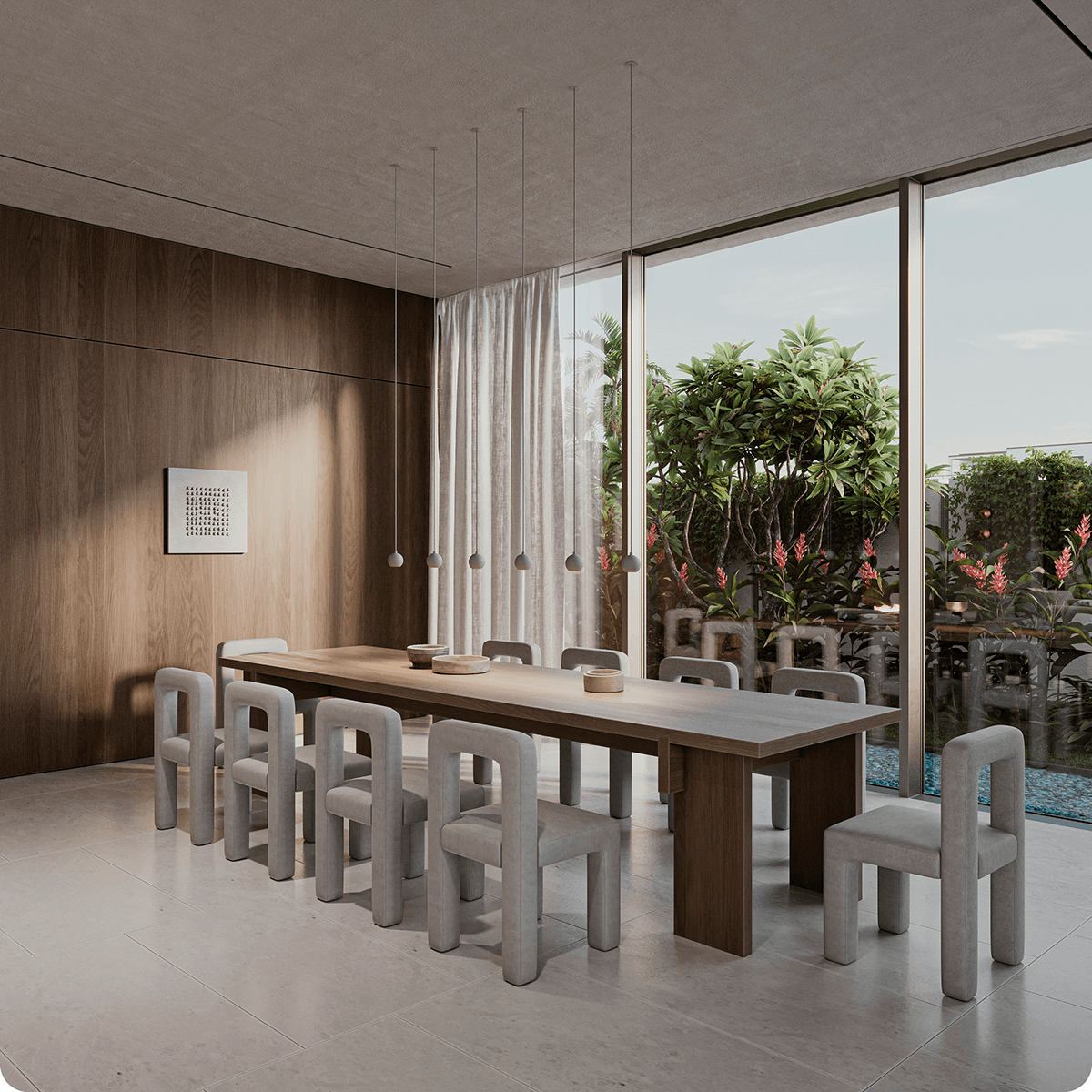
In contrast to the spacious, light-filled living room, we enter the chamber-like guest bathroom. Its clear color separation makes the space unique and creates a sense of monolithic unity.



We have designed a cozy and neat space for the second living room, which harmonizes with the style of the whole house and is ideal for family relaxation. A large and soft sofa group, pleasant textile materials and a symmetrical layout emphasized by decorative concrete bollards create an inviting atmosphere.

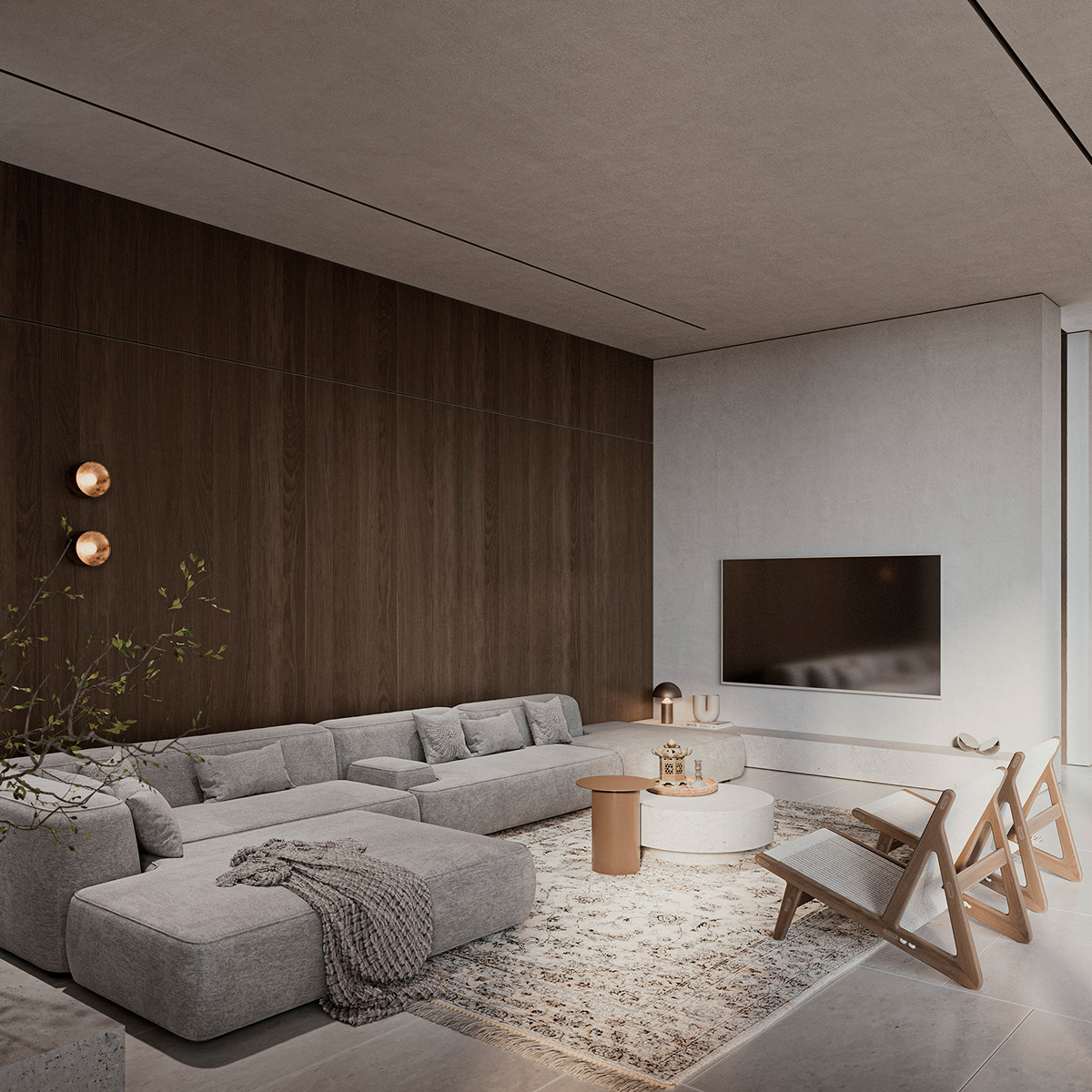
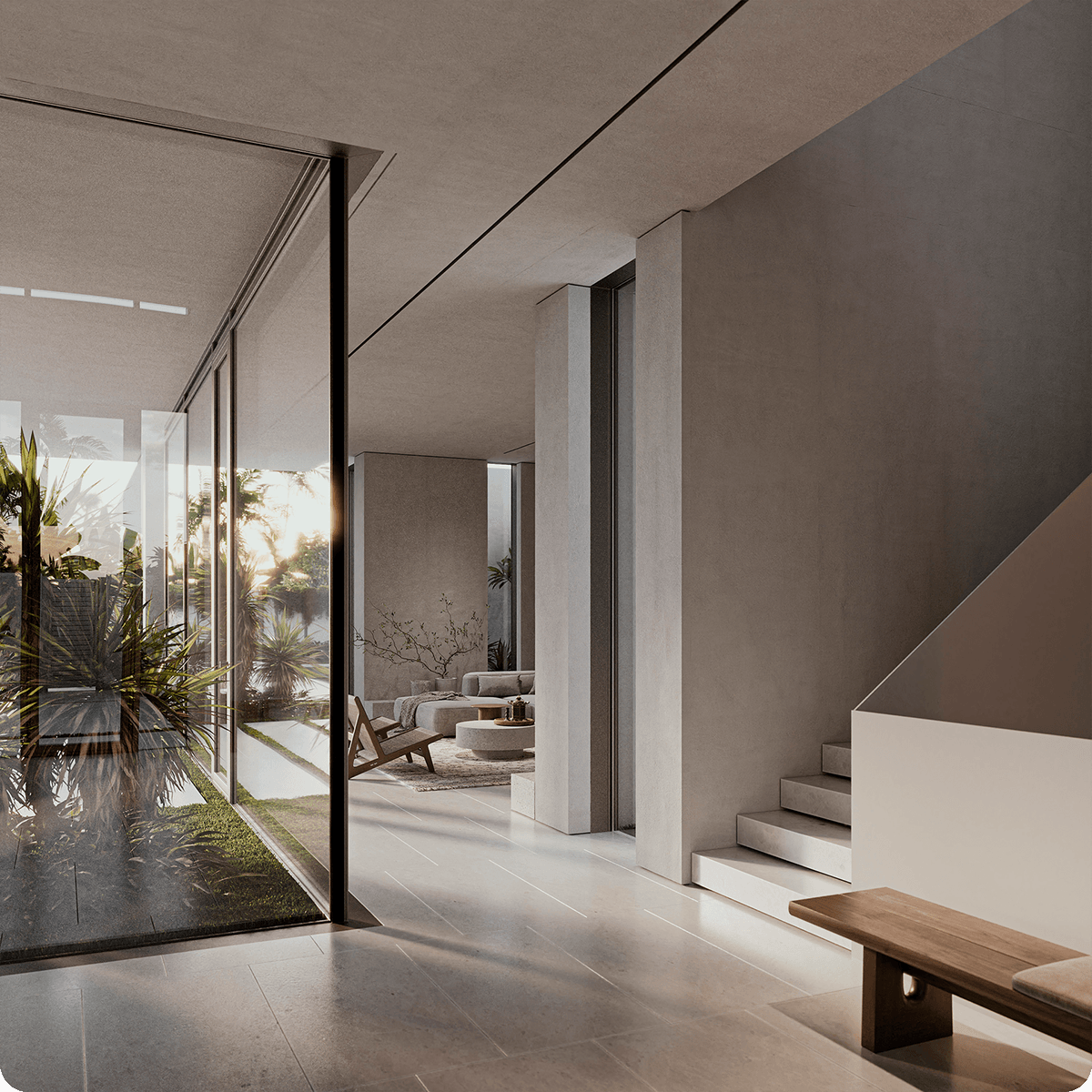
Kitchen
The warm climate allowed us to locate the food preparation area in a separate building, which prevents even the slightest odors from spreading through the house. We created a kitchen that is not associated with a typical functional room. Its interior and the magnificent view of the courtyard are designed to create a pleasant atmosphere for the ritual of cooking.
Also in the kitchen block is a family breakfast area with access to the courtyard for moments of morning relaxation.
Also in the kitchen block is a family breakfast area with access to the courtyard for moments of morning relaxation.
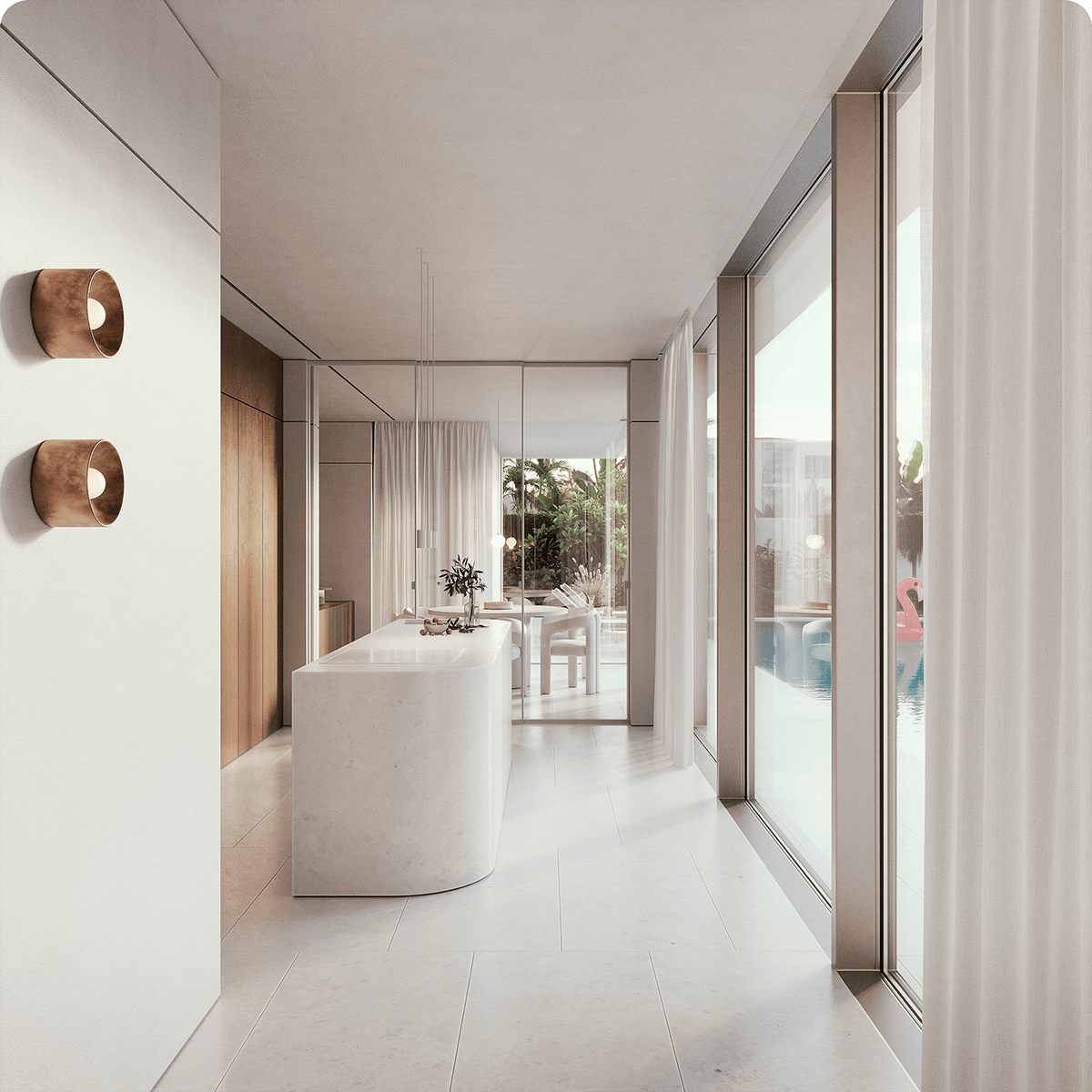
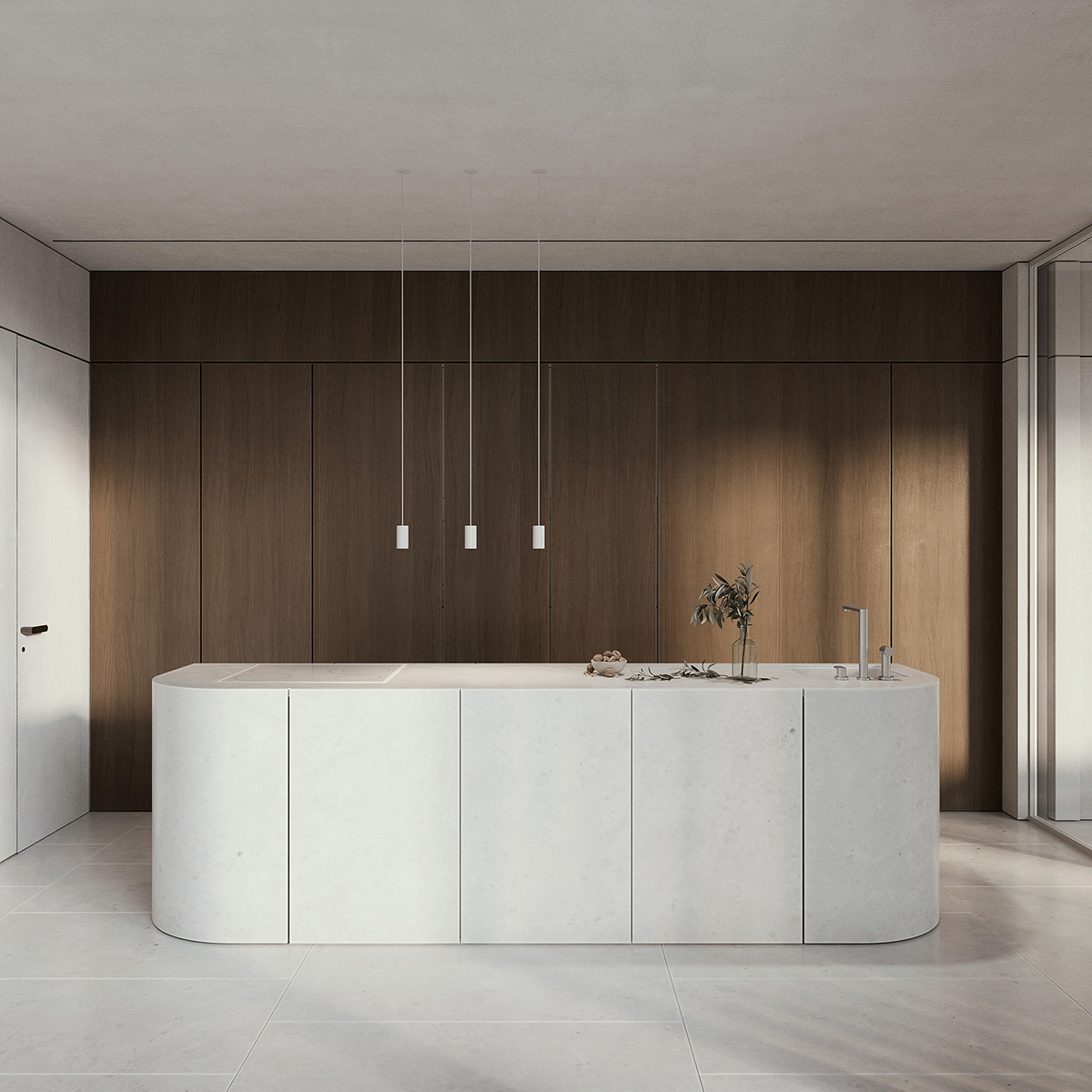




Stairs
The staircase, minimalist but majestic in its simplicity, is a real highlight of the entire house. Its clear lines and competent proportions give the interior structure and elegance. And it becomes not only a functional element, but also a bright visual dominant of the whole interior.
On the second floor, the light geometric forms of the staircase hall are diluted by a contrasting dark portal leading to the bedrooms and a harmoniously integrated coffee point area. The rhythmic pattern of shelves with cups adds an interesting play of dimensions and is continued in the ceramic artwork on the wall.




The second floor hallway also overlooks a mesmerizing composition with a water accent below. The bold play of light and dark contrasts will impress owners and guests every time.


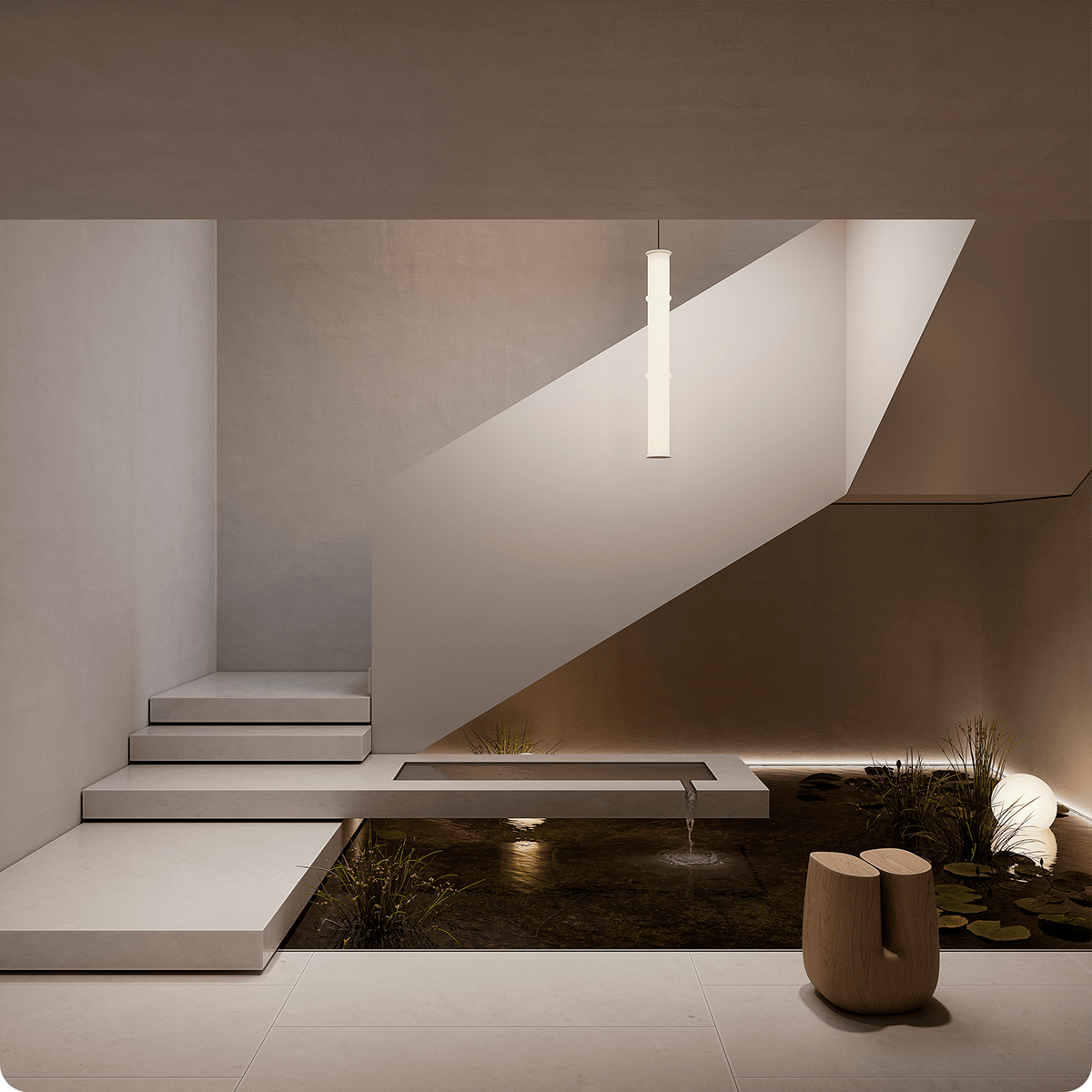
Master block
The master bedroom of the house supports the general style of the house with its strict and straight forms.
The lower part of the walls is made of wood and together with the podium forms a single structure, which, in turn, harmoniously zoned the space of the room. In the space behind the cushions we planted plants. They enliven the interior and fill the room with pleasant relaxing aromas.
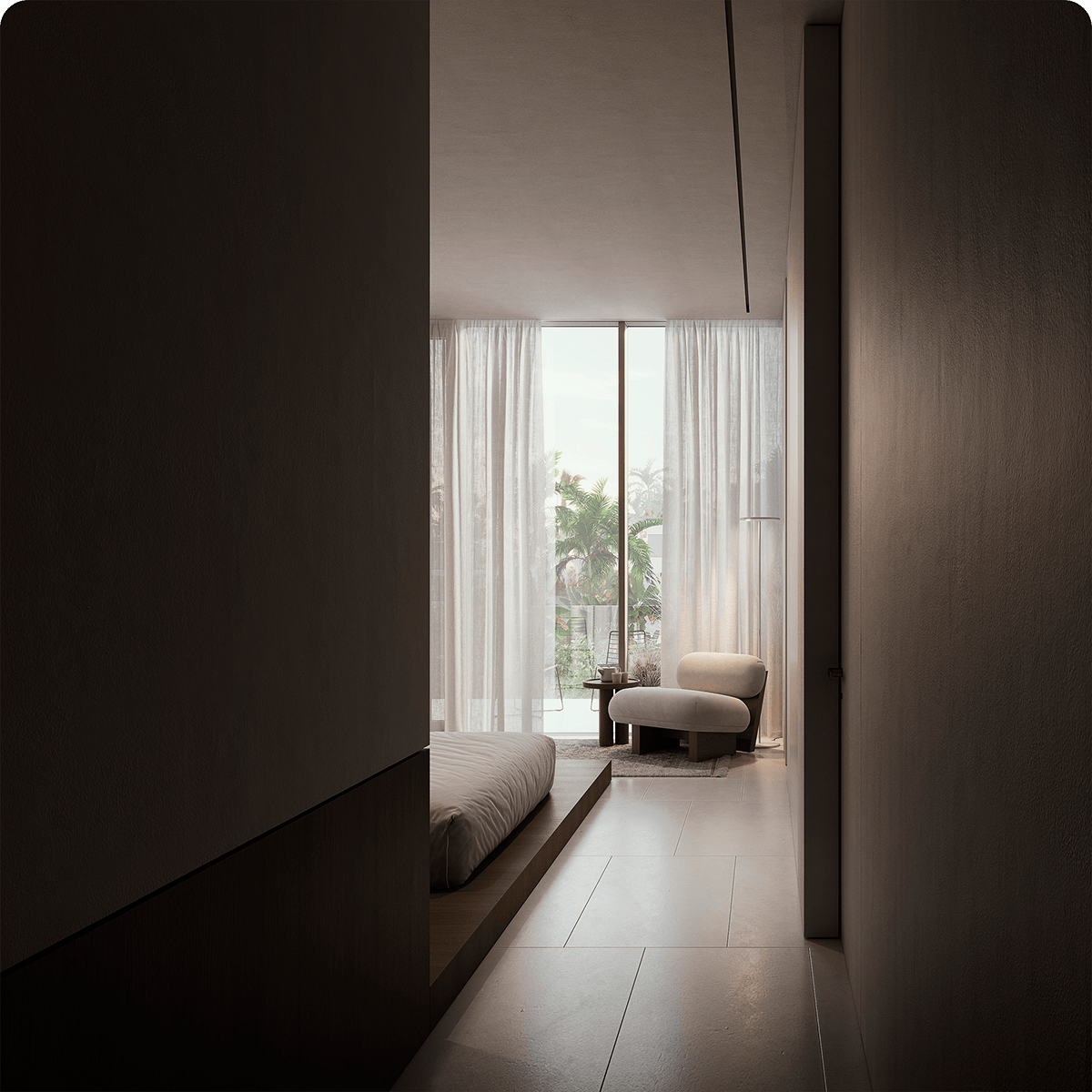
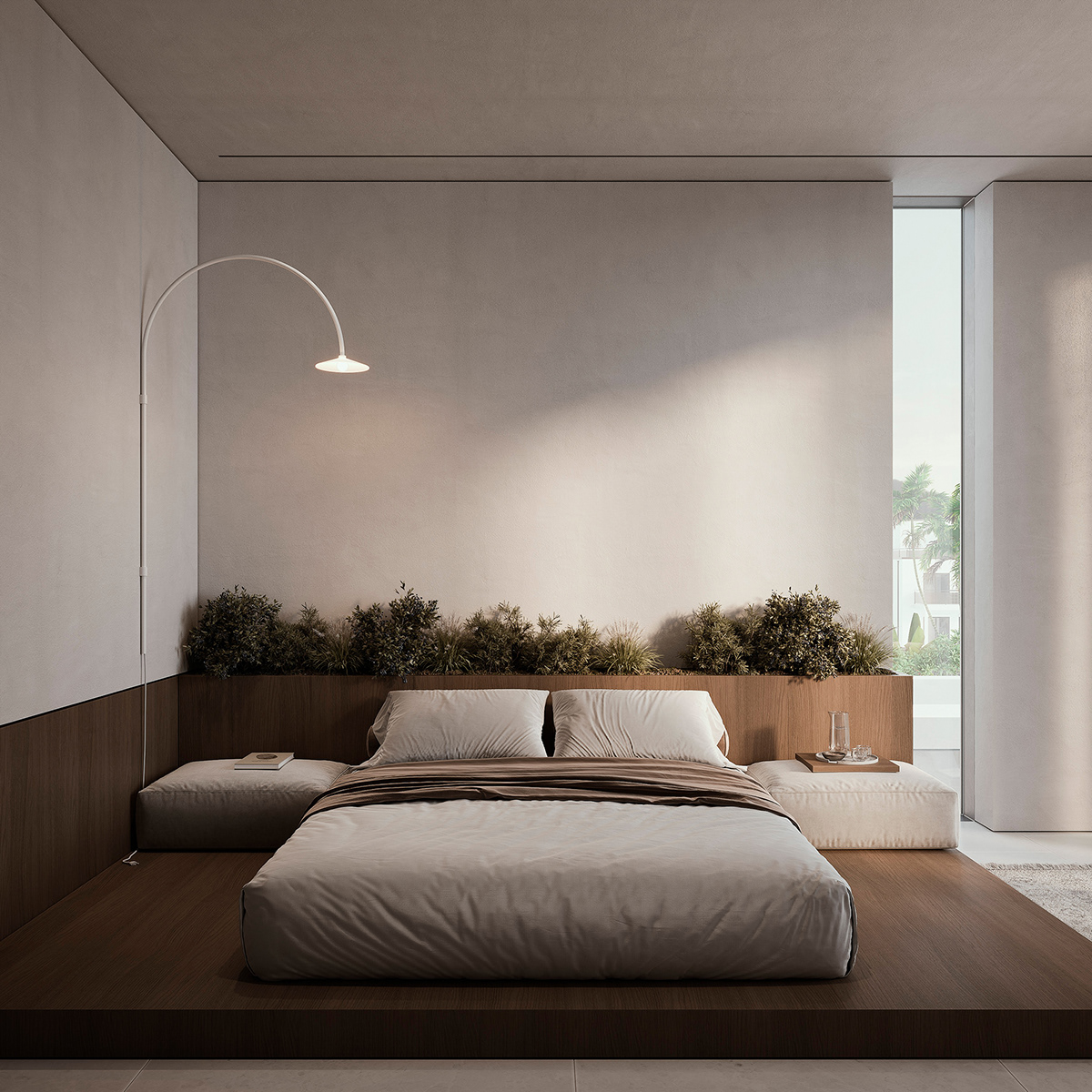






The dressing room area is designed in the style of a fashion boutique with open clothes rails. This solution allowed not only to preserve the airiness of the space, but also to make it original.
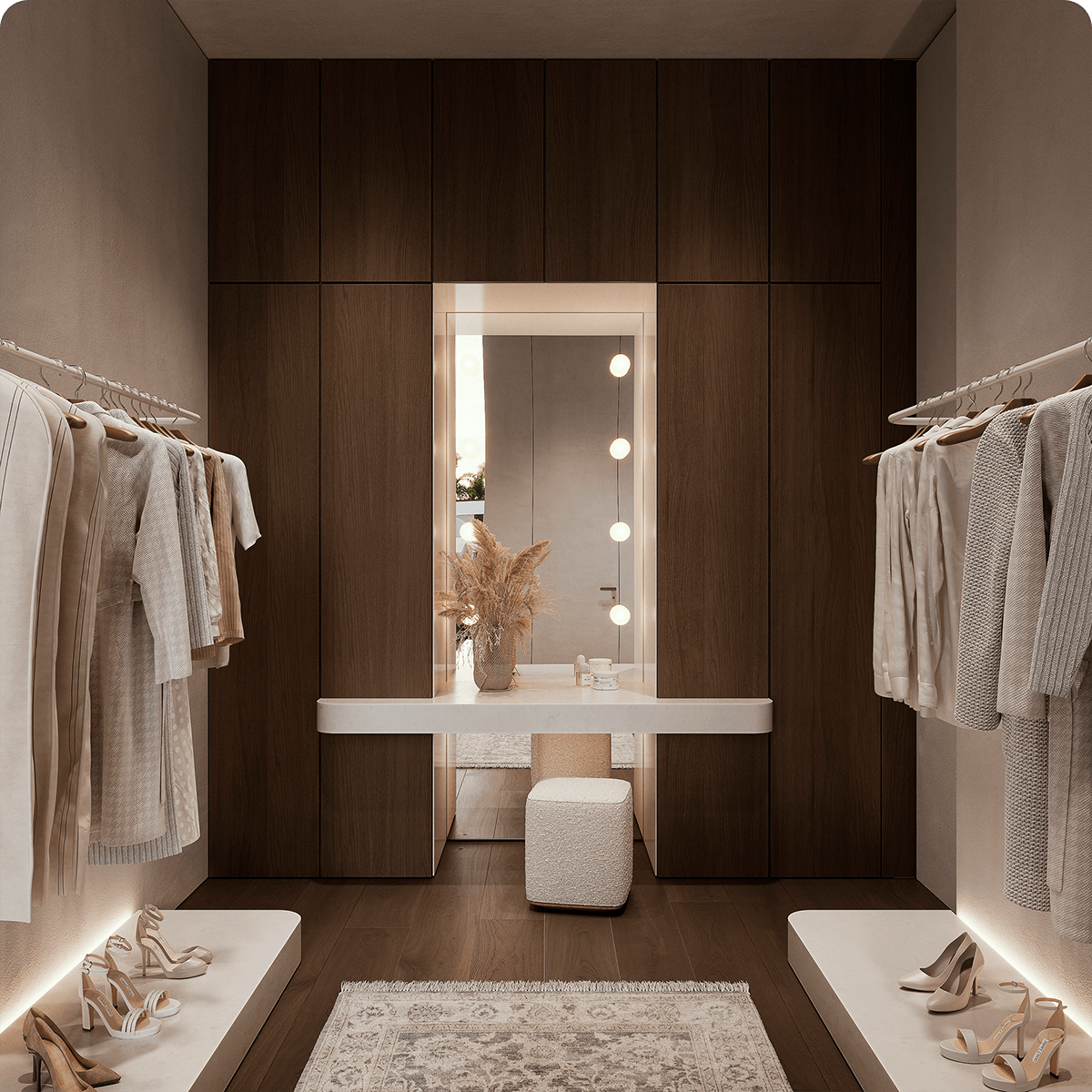


Children's rooms
One of the key decisions in the children's room area was the rejection of the standard austere closets in favor of an open storage system draped with a curtain. The flowing folds of fabric flow seamlessly from the dressing room area into the main space of the room and cover the entrance door, thus sparing the eye from unnecessary details. The child's imagination can transform this cozy corner into a secret hiding place or a magical portal, thus adding playfulness to the room.
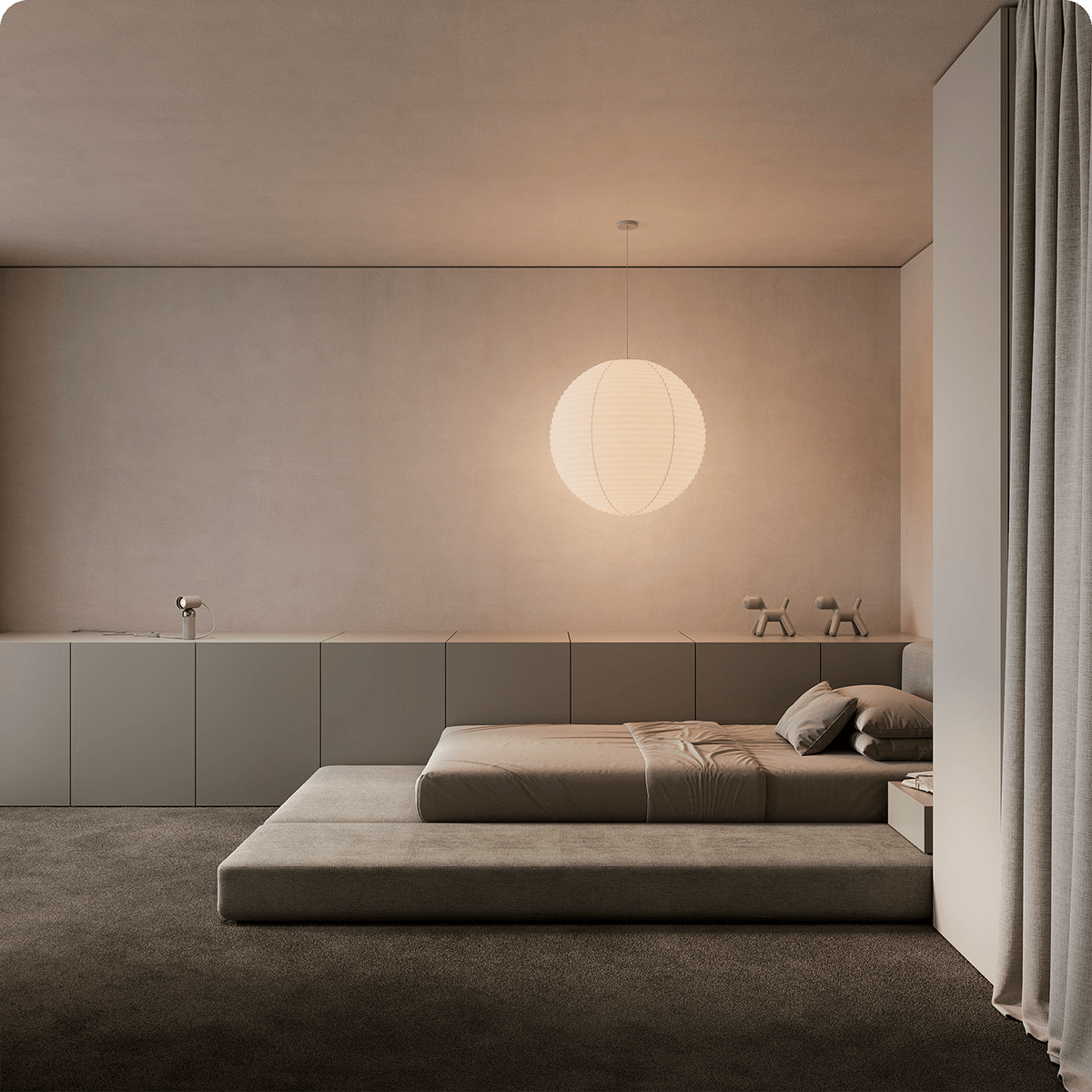




Guest bedroom
In the guest bedroom, we have developed a podium design that combines furniture elements into a single composition, creating a clean space without unnecessary details. And by the panoramic window there is a cozy place where you can enjoy reading a book and have a good time.

