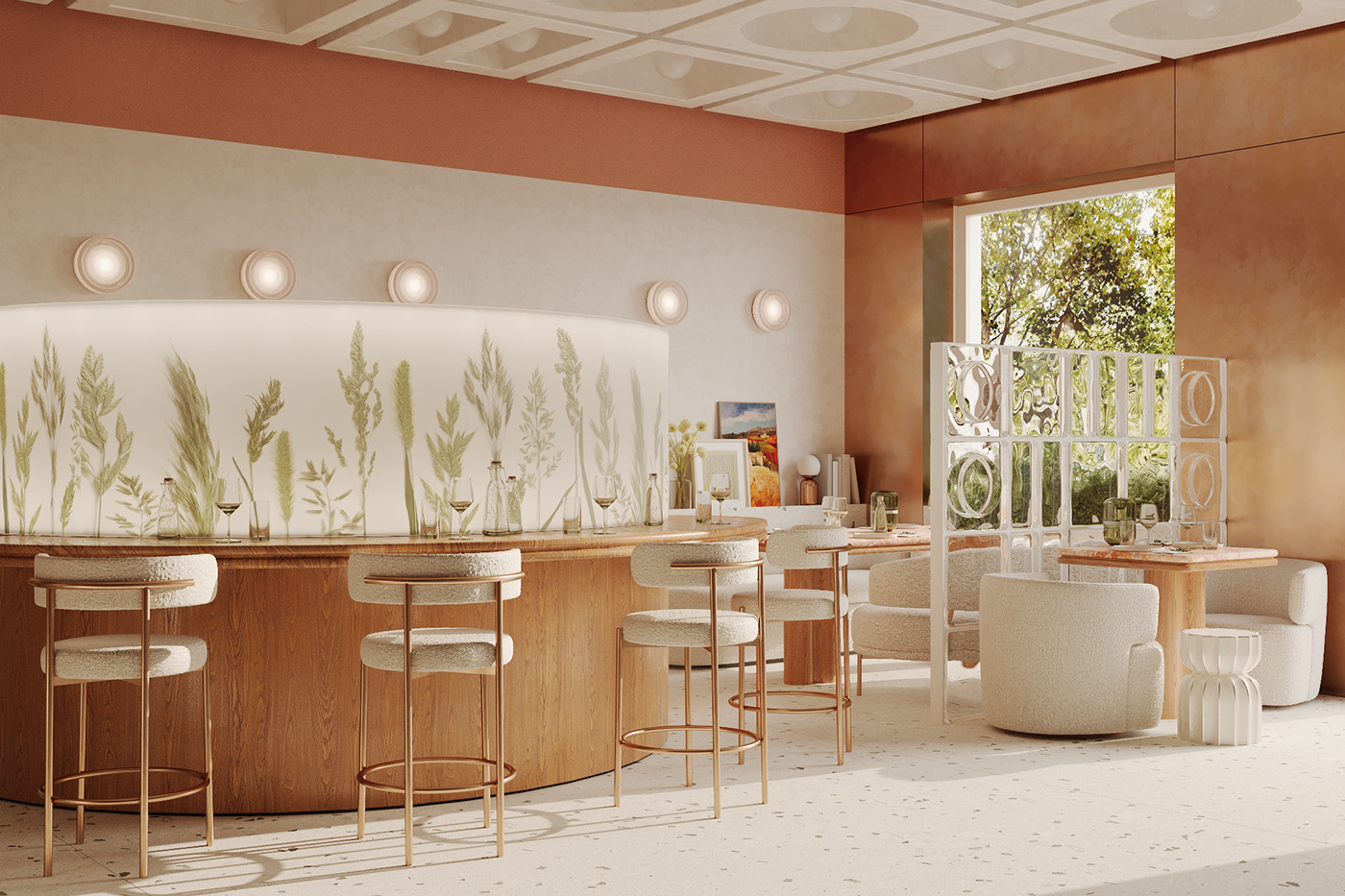Laverna Restaurant
Year: 2023
Total area: 120 m2
At the heart of our design is the concept of harmony. We've married the sleekness of modern furnishings with the warmth of organic materials, creating a space that's not only aesthetically pleasing but also comforting and welcoming.
The room is designed with an open concept, fostering a sense of fluidity and openness. The use of terracotta and cream tones complements the abundance of natural light, producing an inviting glow throughout the space. The ceiling design adds a sculptural element, drawing the eye upward and enhancing the sense of height and spaciousness.







