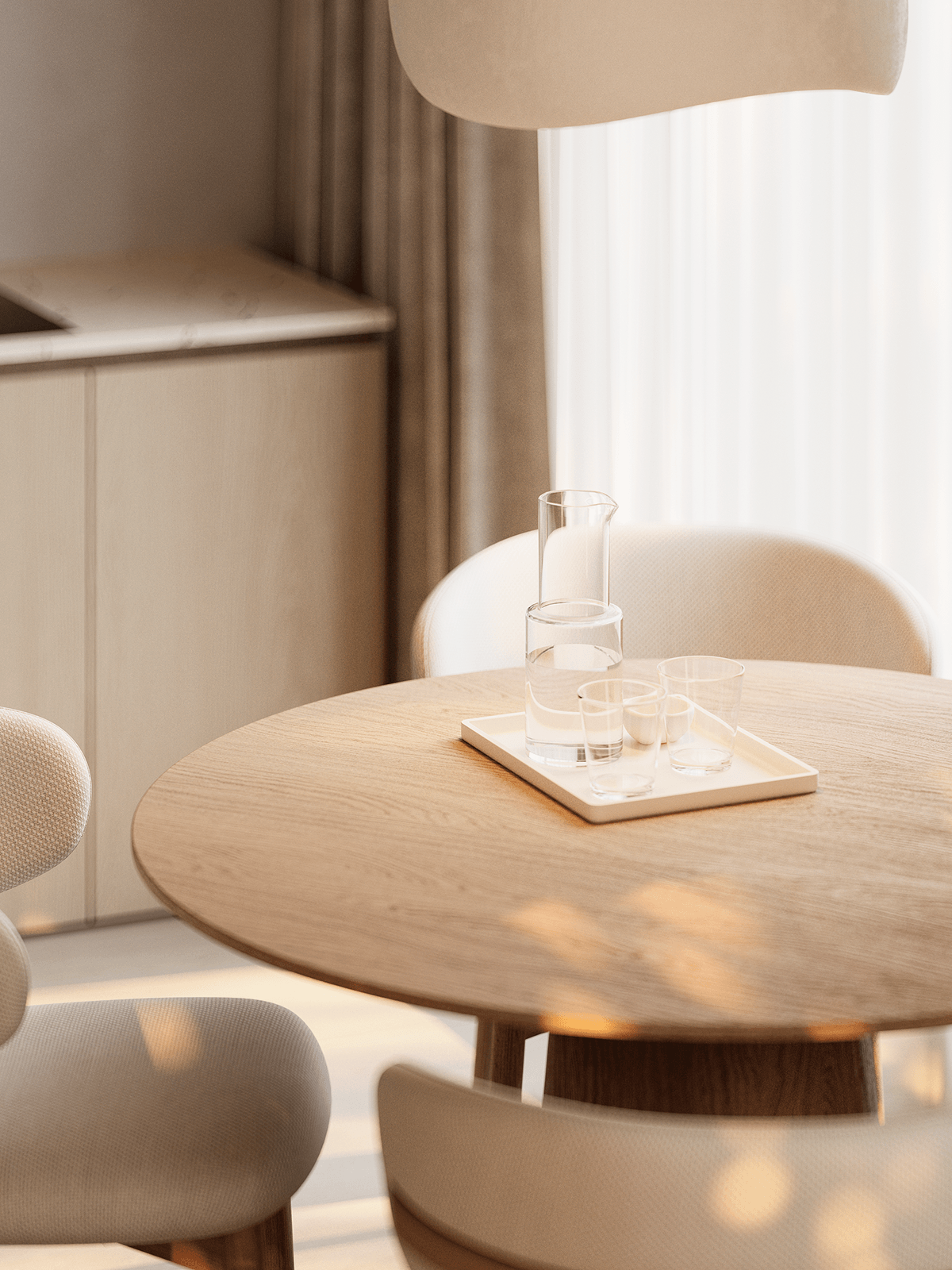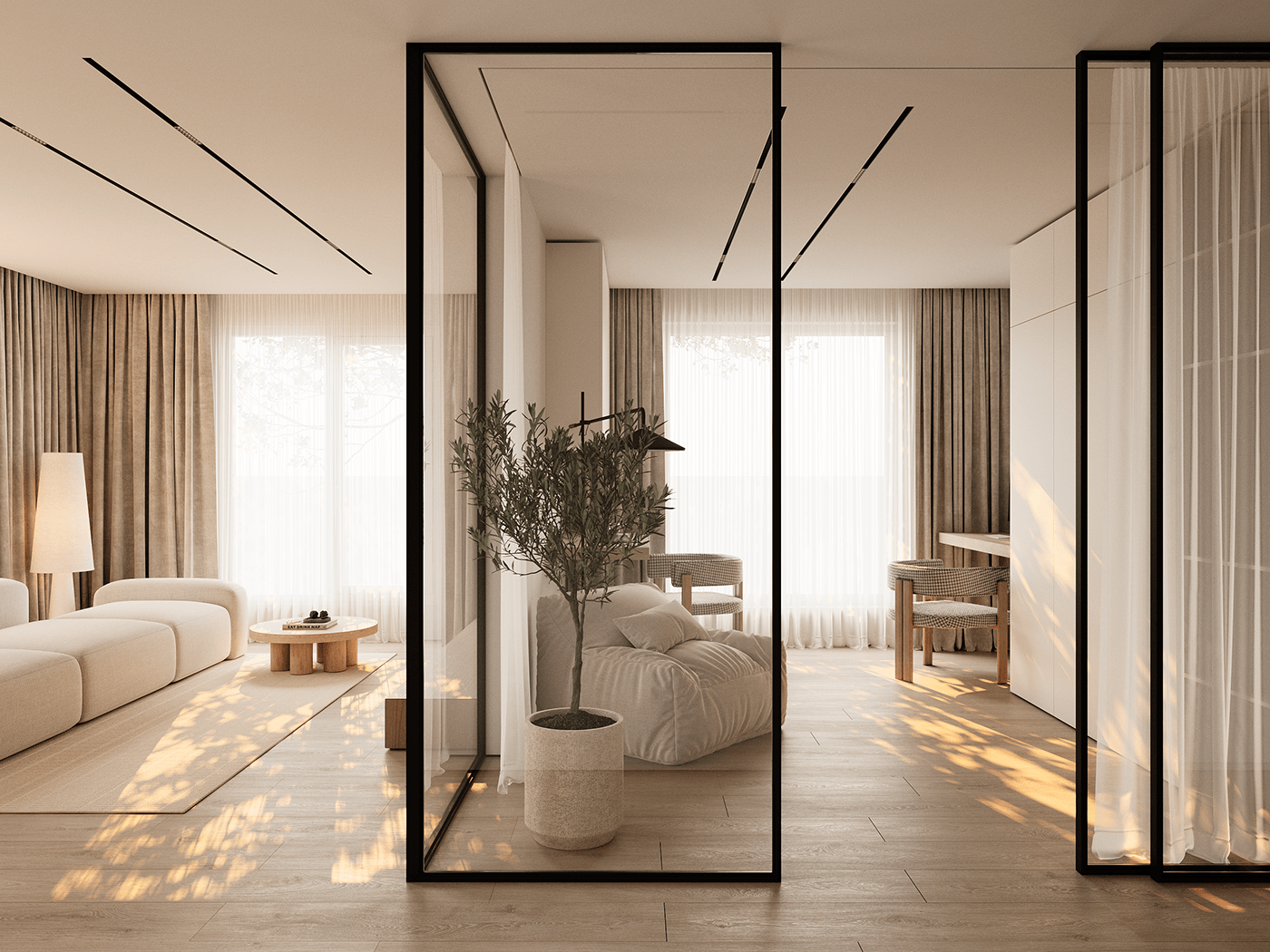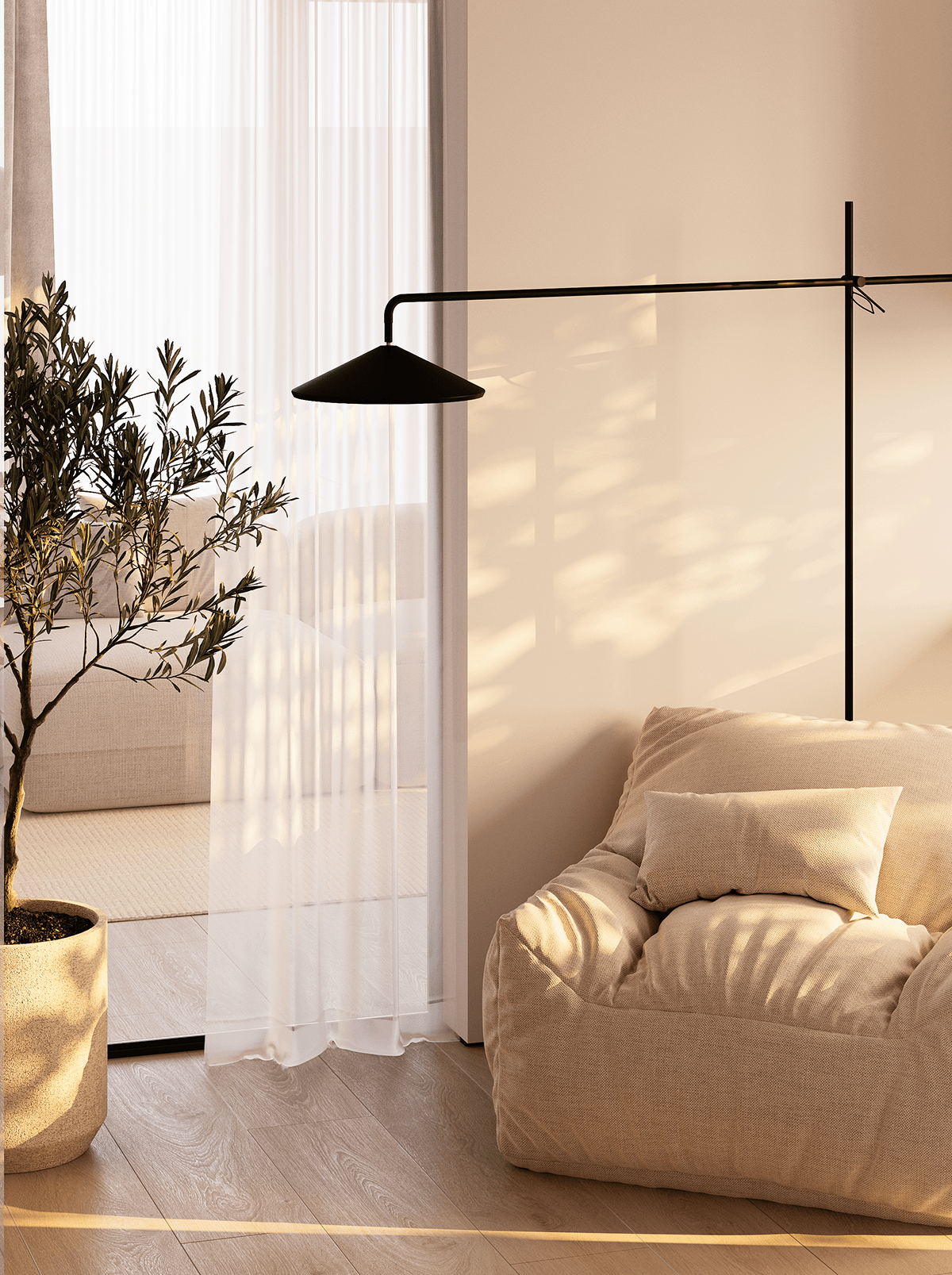ZENFORM
The visualization project of a minimalist cozy apartment showcases the understated luxury and aesthetics of soft minimalism. The color palette includes neutral shades such as light wood, beige, and shades of grey, creating a sense of calm and freshness. The space is characterized by clean lines, functional furniture, and an emphasis on openness and light. Natural light softly permeates through sheer curtains, accentuating the simplicity and sophistication of the interior. Furniture with streamlined shapes and minimal decor is paired with tactile fabrics and wood, adding comfort and warmth. Glass and metal accents introduce a touch of modernity, while live plants enliven the space, giving it a homely atmosphere. This design embodies the concept of simplicity, functionality, and coziness, combining elegance and practicality for contemporary living.
Year: 2024 | Area: 77 sq.m. | Location: Spain
Interior visualizations by STUDIO57
























