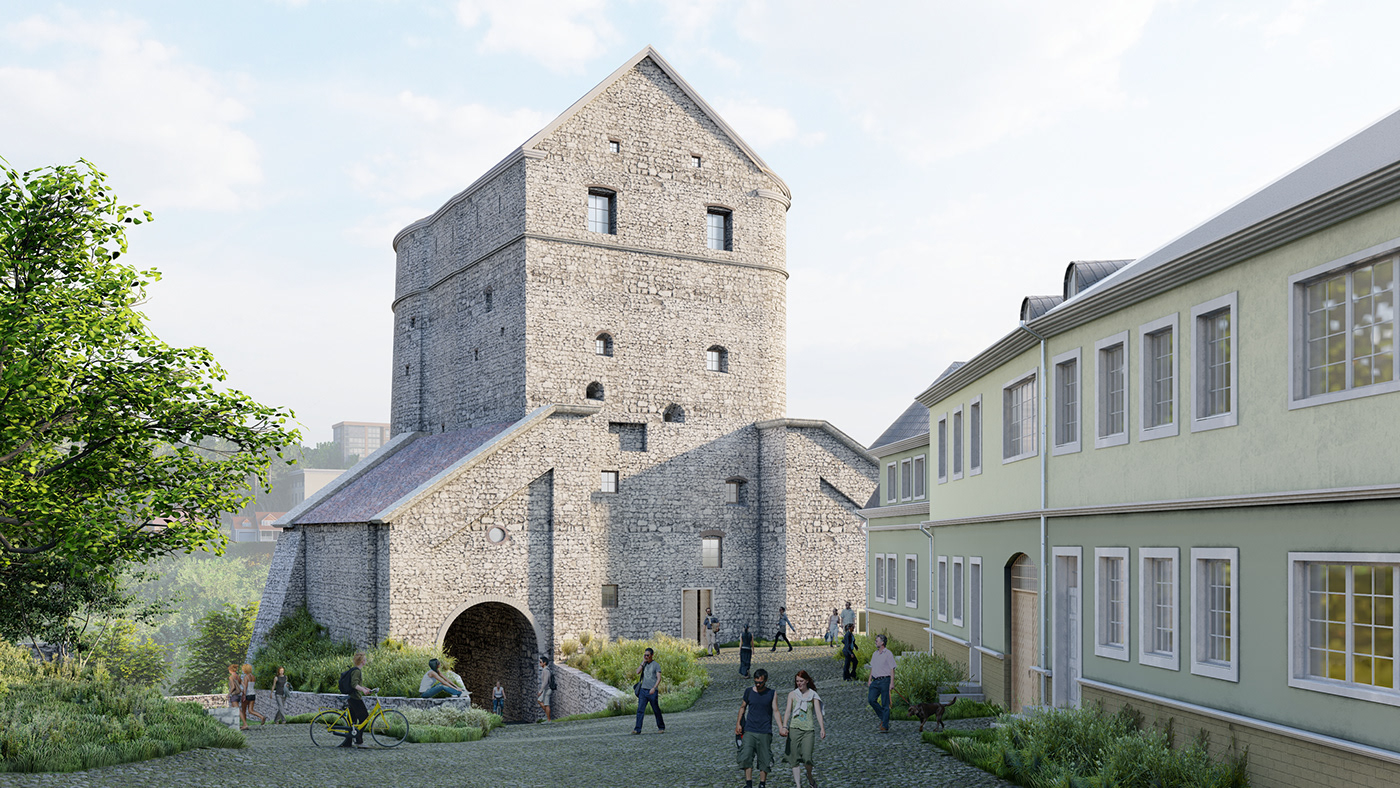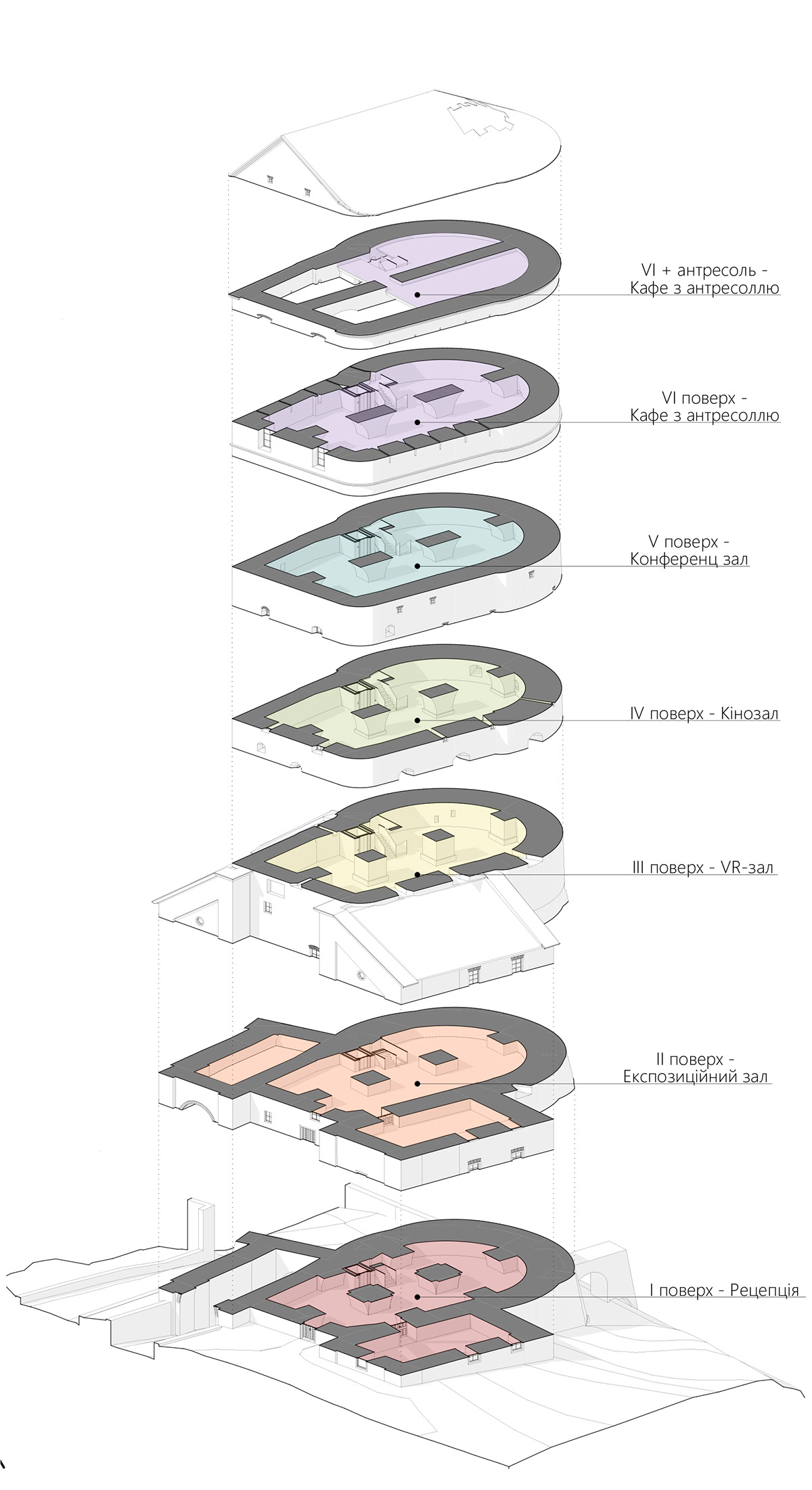
Restoration of the architectural monument of the XVI-XVIII centuries "Kushnirska Tower"
(Proposal)
Architecture: Сompetition
Project type: Restoration
Timeline: 2024
Status: conceptual project
Location: Ukraine, Kamianets-Podilskyi
Team: URBANIDEAS
Оля Криворучко, Danylo Halandzhii, Олена Залужна, Asya Nikulina, Anastasiia Irtiuha, Oleksandr Hutsuliak
The concept of the restoration and adaptation of the Furrier's Tower monument is to minimize interference with the existing building volume of the tower, use authentic building materials and structural elements, and adapt it to a new use while ensuring comfort and inclusiveness. This design solution proposes to use the landmark building as a municipal exhibition, museum, and conference space, which may include a tourist information point, a café, a reading room, and a small lecture hall or cinema.

The main functions of the building:
First floor - reception with tourist information point, reading room with the possibility to buy, read books and exchange them (book sharing), you can also work on a laptop or recharge your phone here, auxiliary premises: a block of bathrooms, a wardrobe for employees, a wardrobe for school excursions.
The ground floor can be used as a shelter.
The second floor is the main exhibition hall (can be used for collections of local archaeological finds, ethnographic or local history exhibitions, periodic exhibitions of contemporary art), additional rooms: an office for the staff of the institution, a storage room for processing exhibition materials and further formation of expositions.
The third floor is a VR room (virtual reality room) for recreating historical battle scenes of ancient city life and crafts.
The fourth floor is a small cinema for 25-45 people with the possibility of watching movie screenings, art performances, organizing discussion clubs and other cultural and social life.
The fifth floor - a conference hall with a capacity of up to 100 visitors, which can be divided into two smaller halls and a catering area.
The sixth floor is a cafe with a mezzanine, overhead insolation and a greenhouse. The lower hall has a capacity of up to 50 people, the upper hall has a capacity of up to 25 people.

Building restoration solutions Stone walls of the building facades: cleaning from dirt, re-expansion with re-filling in places of mortar loss, filling in places where stones are missing with similar modern ones, preservation of surfaces with mortar fixing materials. Internal plastered walls of the building: cleaning the plaster from dirt, filling in losses, fixing the plaster with protective fixing solutions. Ceilings: restoration of the lost ceilings with wooden beams, use of existing holes from old beams to install new ones. The beams are to be covered with wooden boards.






