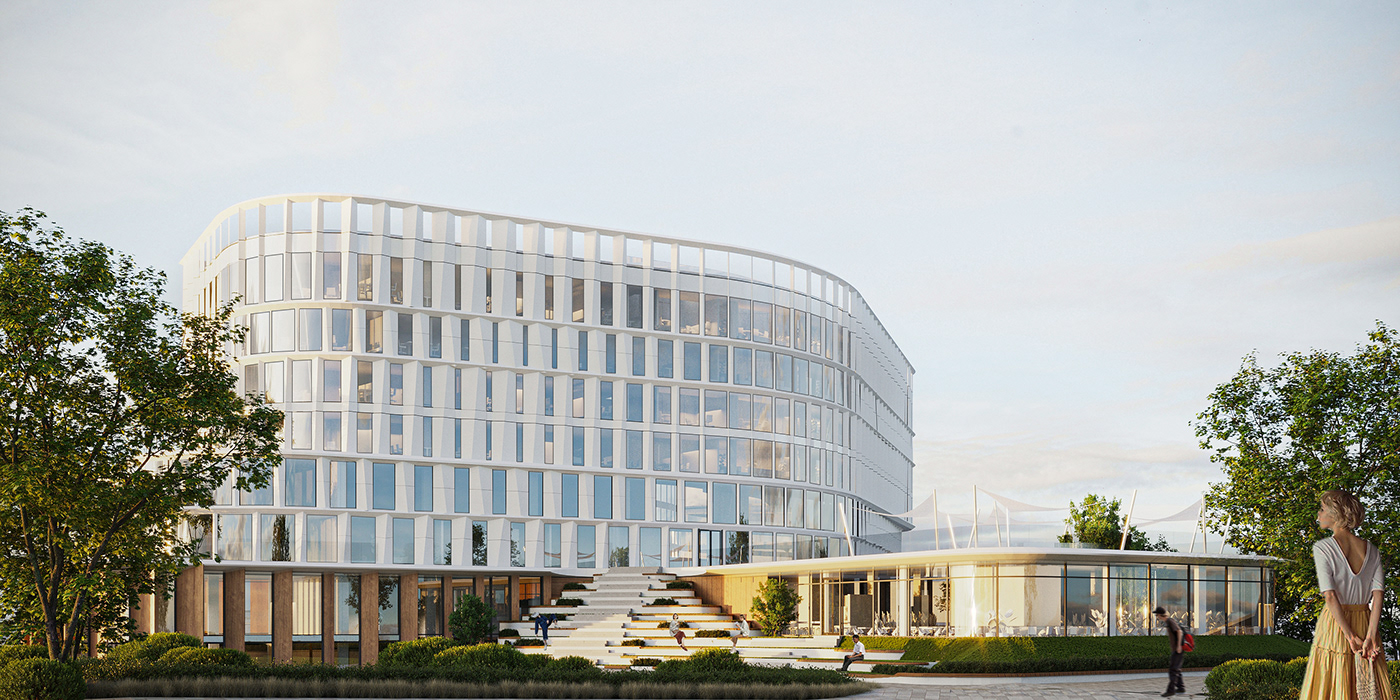WHITE MEADOW AGROHUB
Location: Vinnytsia, Ukraine
Area: 12 000 sq. m.
Status: Concept
Area: 12 000 sq. m.
Status: Concept

During the design process of the building, the main task from the client was to ensure maximum convenience for the team. The office of the agricultural holding was supposed to be a compact modern metropolis for its employees. The design was driven by function: all the conveniences of modern civilization and a natural oasis were to be located within the company’s office premises. The project included landscaping of the area and an office building with a stunning innovative facade. In addition to technological work areas, inside of the building were planned conference hall with, 150 seats cinema, restaurant, corporate daycare center, spa, gym, and a hair salon.

The seven-story building with two additional underground levels were planned to be on a large enclosed area with picturesque landscaping. The internal space of the building was planned meticulously: from each point of the structure one could see one of the three lakes of the office complex. The most scenic areas include the restaurant, spa and executive offices. The atrium with panoramic elevators serves as the heart of the building, a central gathering space. Such a WOW-factor feature will leave an impression on visitors: clients, partners, potential employees attending meetings, seminars, and interviews.

The facade design is bright and light, resembling a weightless and delicate cotton flower. Simultaneously, the building exudes a sense of progressiveness and technology due to contemporary materials and angular shapes. Designers played with forms: the structure appears curved, and its appearance varies from different viewing angles. The ventilated facade consists of numerous rhomboid panels made of HPL with window-like openings. On the sunny side, the metal panels are wider, and the windows are narrower to shield the interior from excessive midday sunlight. Besides aesthetics, this system provides high quality thermal and sound isolation, enhancing employee comfort and the building’s energy efficiency. To reinforce the effect of weightlessness, a contrasting strip of glazed glass was added at the center of the building from the main entrance. It starts from the first floor and visually separates the entire volume of the building from the ground.


The first level of the building is highlighted by louvers – a solution dictated by function. Aluminum louvers with wood laminate wrap around the spa area, located on the first floor. They are positioned at different angles, providing a panoramic view from inside while concealing the activities within from the street. The louvers ensure privacy for the spa area without obstructing the view of the picturesque landscape, adding visual variety to the building.

The restaurant is highlighted by a stylobate for unrestricted access from the street for visitors who are not employees of the company. Employees, on the other hand, can access the striking panoramic terrace above the restaurant from both the first and second floors of the office. An outdoor amphitheater extends outward, connecting the first and second levels of the building and serving as a relaxation area and an aesthetic focal point of the exterior.

The office building is distinguished by its modern and dynamic design, being complex-proportioned and extravagant, which reflects the principle of rapid development and active focused activity of the agro-holding. The building’s facades are accentuated by angular structures that form playful and dynamic lines. This architectural approach symbolizes growth, movement, and the giant company’s pursuit of constant growth and progress.
The extensive project of an office building covering an area of 12,000 square meters for the agro-holding is another case of the ZIKZAK Architects team where wow-design does not compromise practicality but works in perfect tandem with it.
