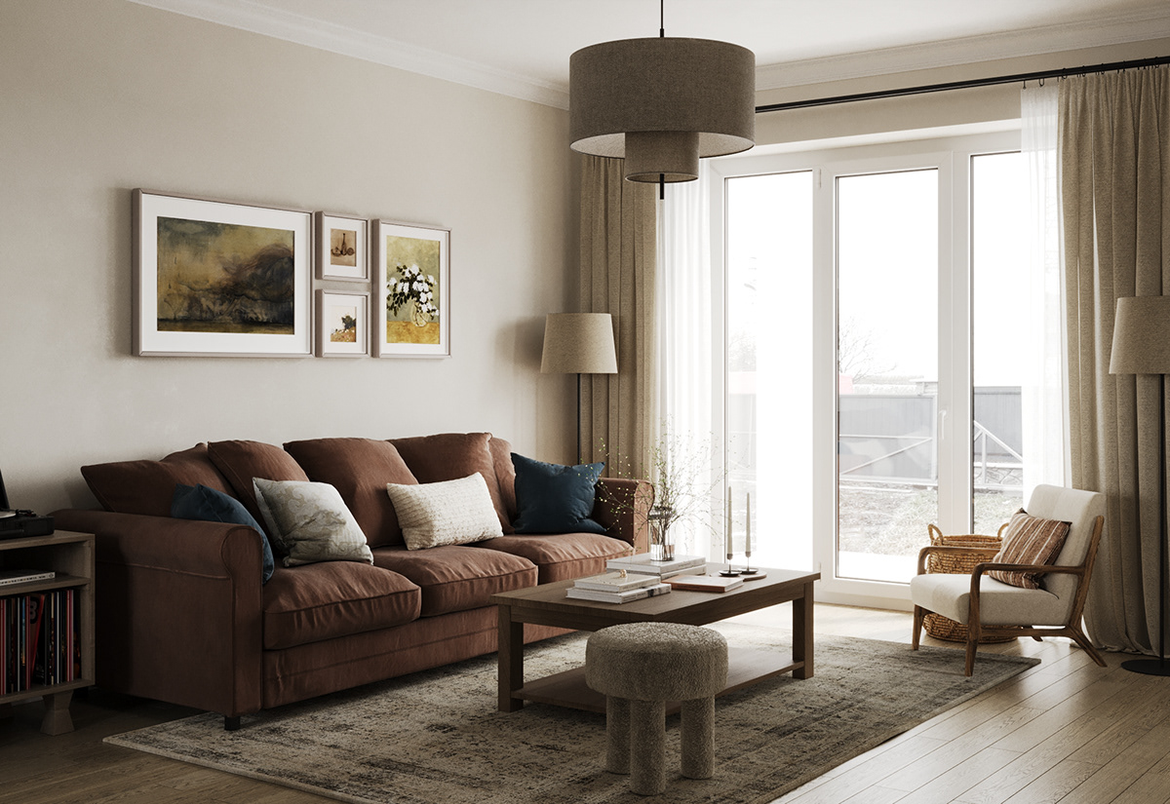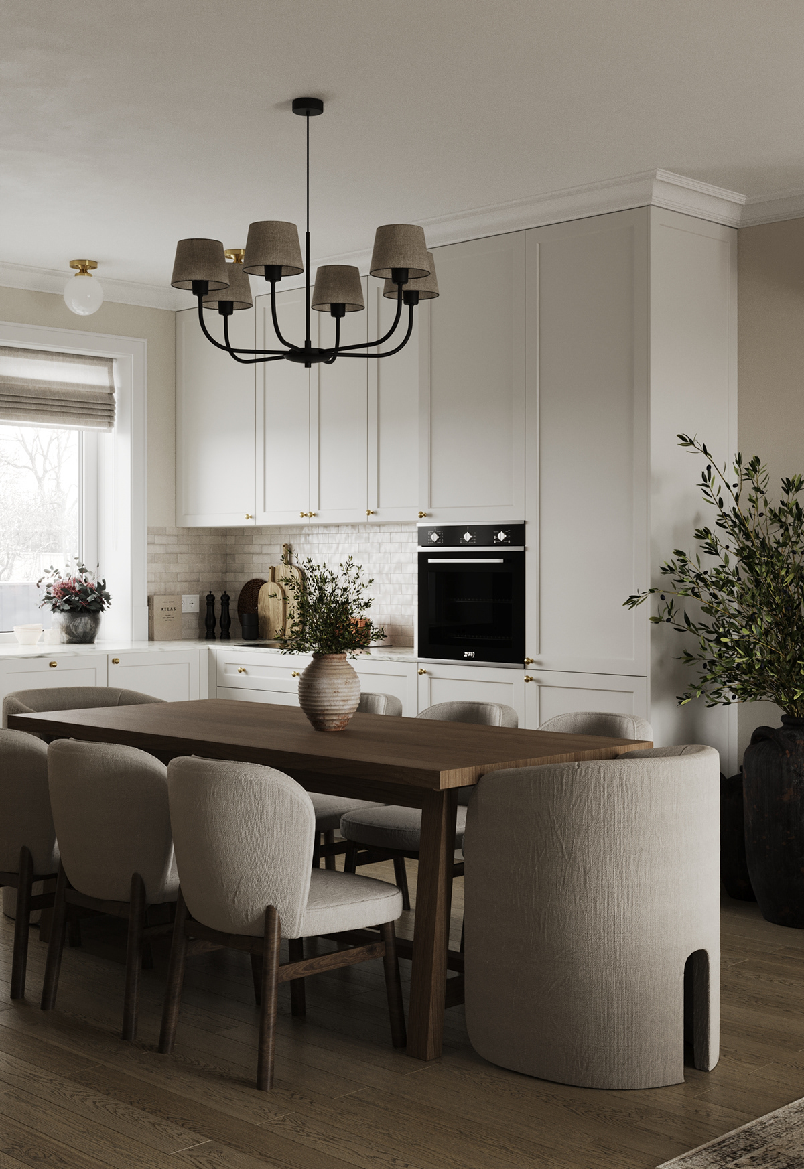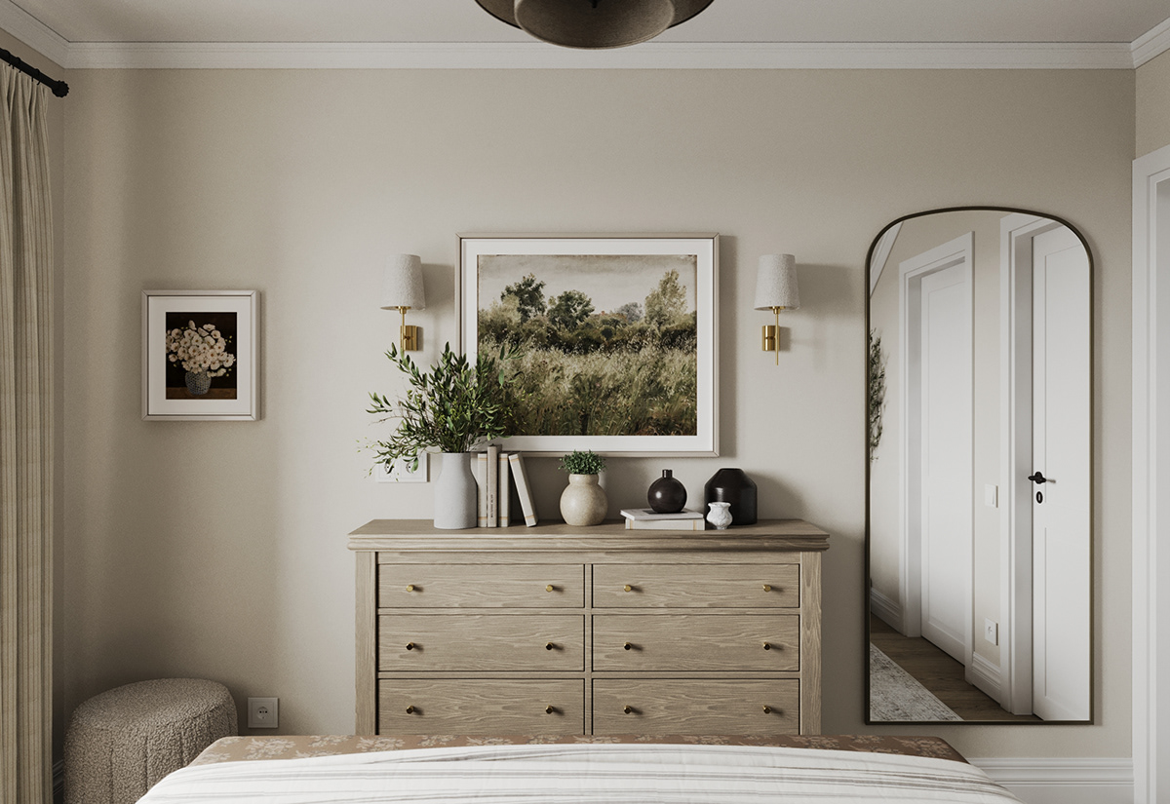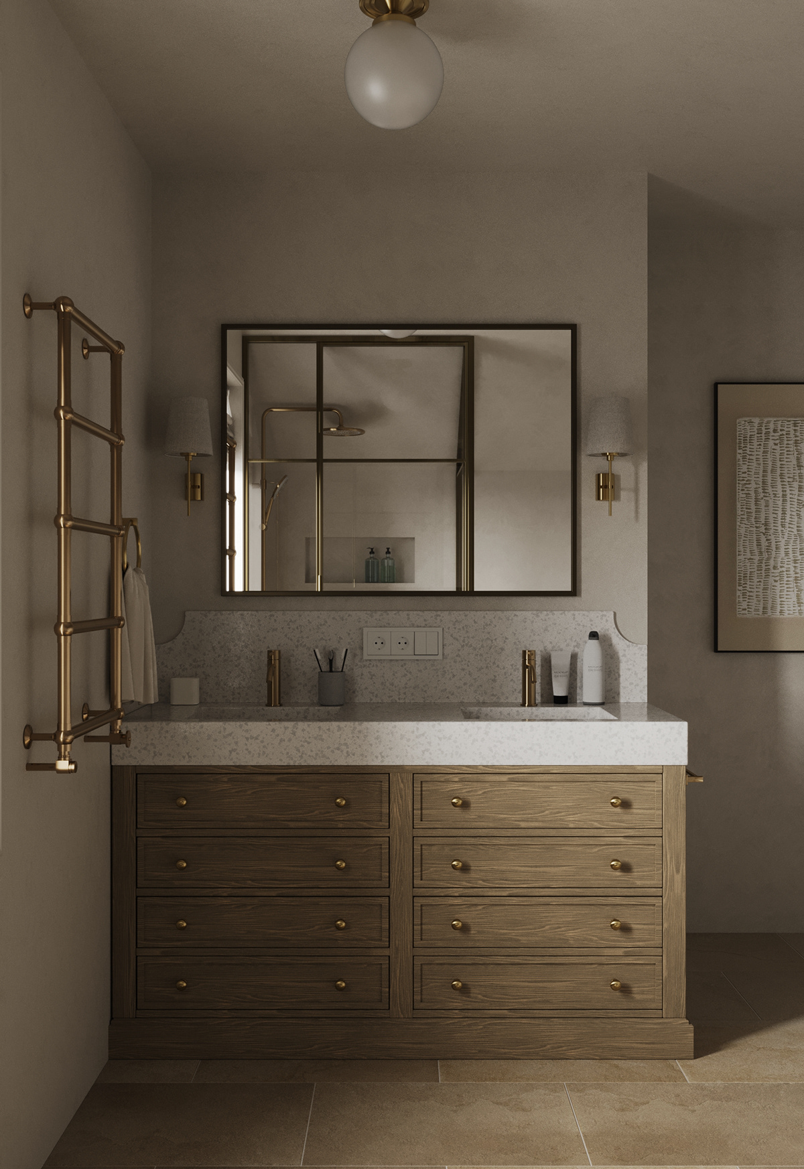
W. VILL
Location: Vinnytsia
2024
Made with Revit & 3DsMax + Corona Renderer
The project of a country house with an area of 97 square meters in the American country style.
It was important for the customers to get a bright, neutral space using natural materials.
Replanning allowed us to get a large kitchen-living room as a single space. Thus, we received natural light from both sides of the room.
From the side of the living room - access to the summer terrace. In general, we have three functional zones in this single space.
Immediately after the hall with the guest bathroom, we are greeted by the living area with furniture from Zara Home, Ikea and Westwing. Next is the dining area with a massive wooden table and chairs from Westwing. At the other end of the room is the kitchen area, which is spacious and bright. On the left is a technical room with a laundry room and a boiler room. We also have a storage area there.
















Up the stairs is the living area of the house: a bedroom, a children's room, a bathroom and an office.
The owners' bedroom is compact and bright. A double bed with classic bedside tables and table lamps from Zara Home create a cozy atmosphere. Opposite the bed - a wooden chest of drawers with an arched mirror and classic sconces. There is a small dressing room in the bedroom through the door.






The children's room is completely decorated with Sanderson wallpaper. All the furniture except the wardrobe in this room had already been purchased by the chemists, so it was decided to leave them in the project.
A wooden wardrobe with 3 doors is the main place of storage. It was also decided to buy children's toys at Zara Home for the small daughter of the owners.




The office is a working area for the customer. In such a small space, we placed a double folding sofa, a wardrobe-rack and the workplace itself. The working area was separated by textile wallpaper. The Westwing chandelier fit perfectly into the room.




The bathroom of the owners turned out to be quite large and bright. It was decided to cover the walls and ceiling with microcement or decorative plaster. Right at the entrance, we placed a bath decorated with stone. Next - a wall-hung toilet and a shower cabin.
A wooden cabinet with two washbasins, a large mirror and decorative sconces look perfect. For the bathroom, gold accessories are used, or they are covered with patina.






