AL-OUD FINANICAL OFFICE
The main idea was to create comfort working space that meets the business requirements in a luxury & simple mood
Interior Design and 3D Visualization: Studio NEXT. (by Mustafa Adel)
scope of work: Space planning - 3D Design - Full shop drawing package
Project management & Construction: MULM
project area: 510 sq. meters
Location: ALKhobar- Saudi Arabia
Tools Used: cad - max - corona
scope of work: Space planning - 3D Design - Full shop drawing package
Project management & Construction: MULM
project area: 510 sq. meters
Location: ALKhobar- Saudi Arabia
Tools Used: cad - max - corona
enjoy the project and hope you like it :)
01.CEO OFFICE











02.OFFICE CORRIDORS












03.CEO's SECRETARY
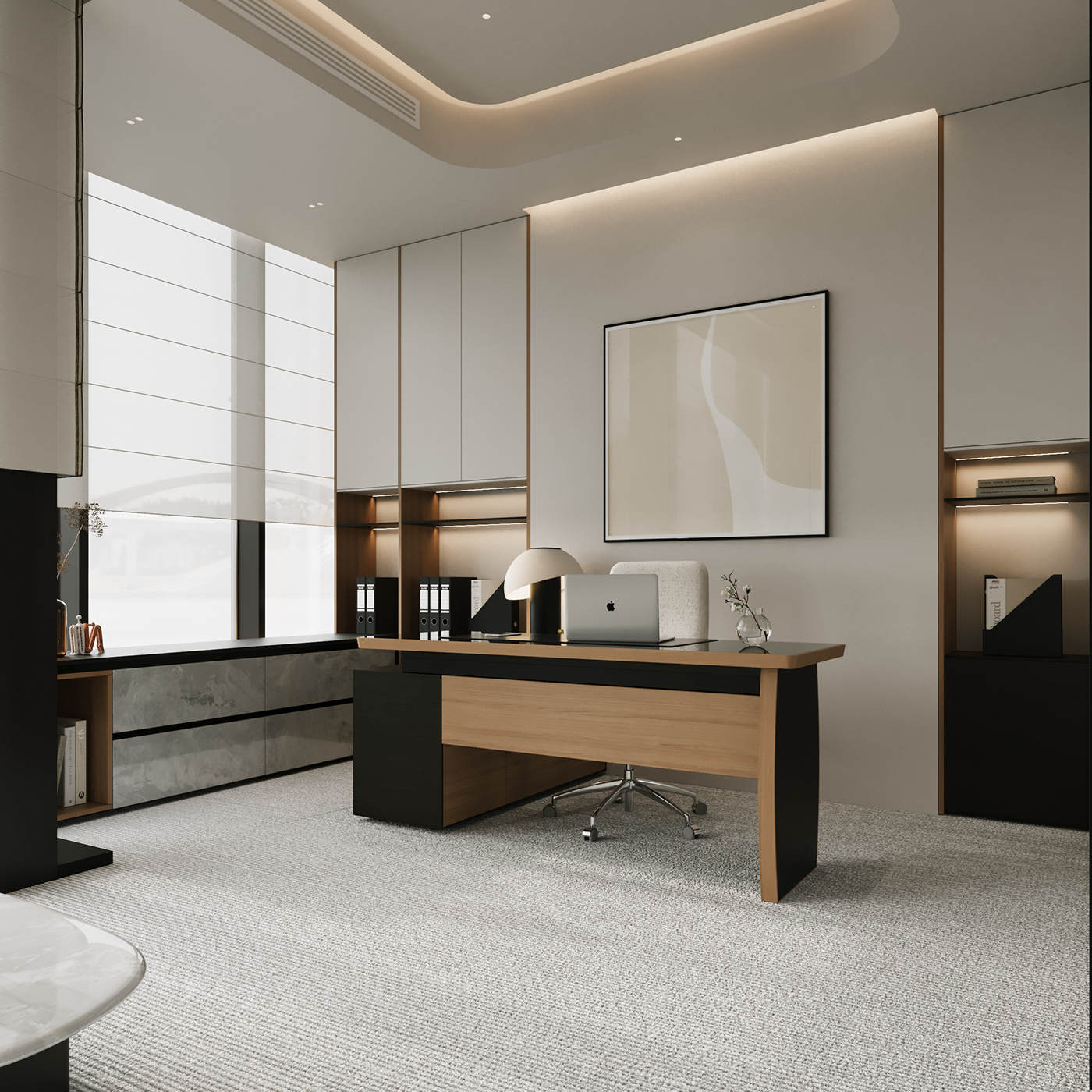




04.MAIN MEETING
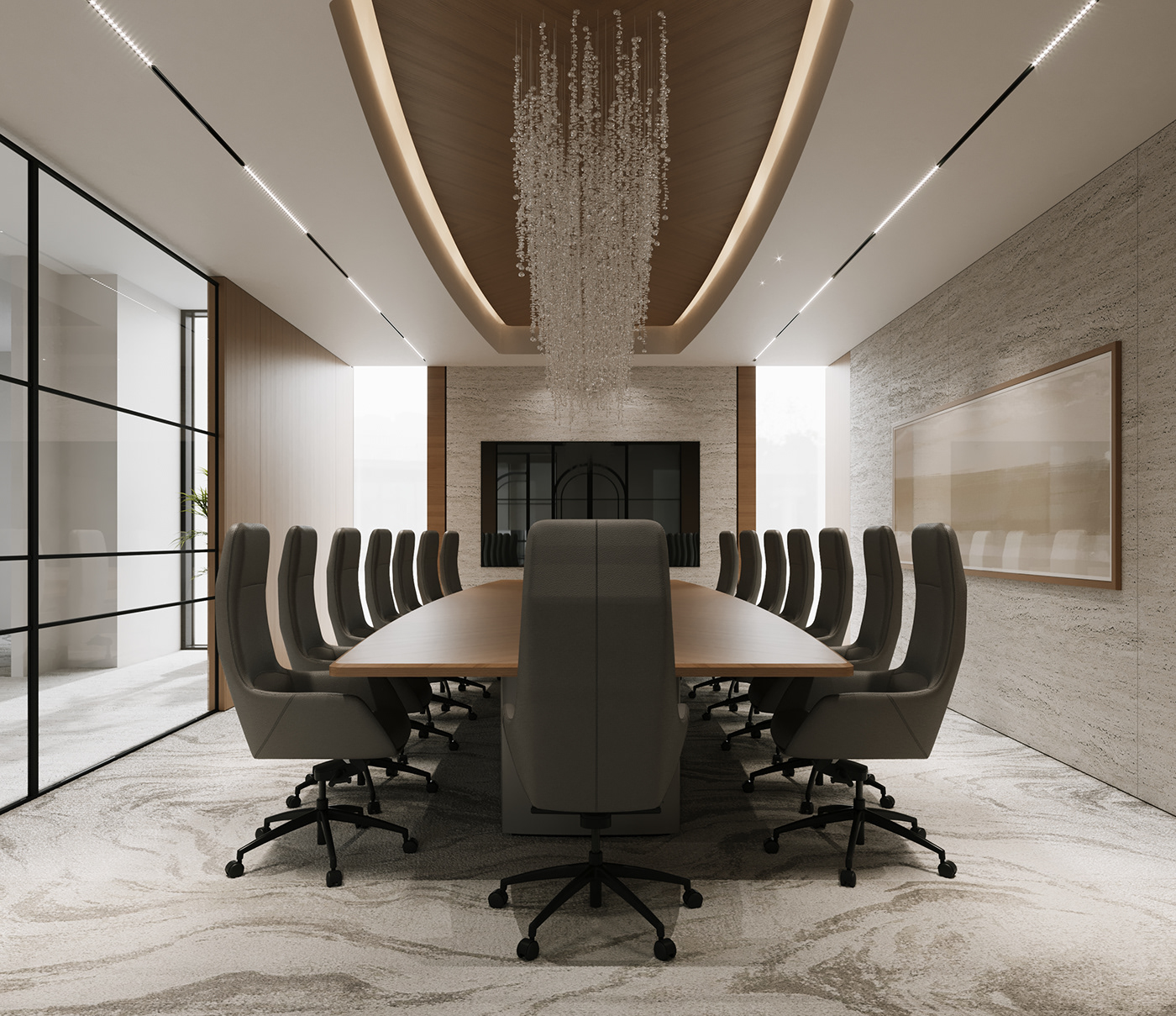
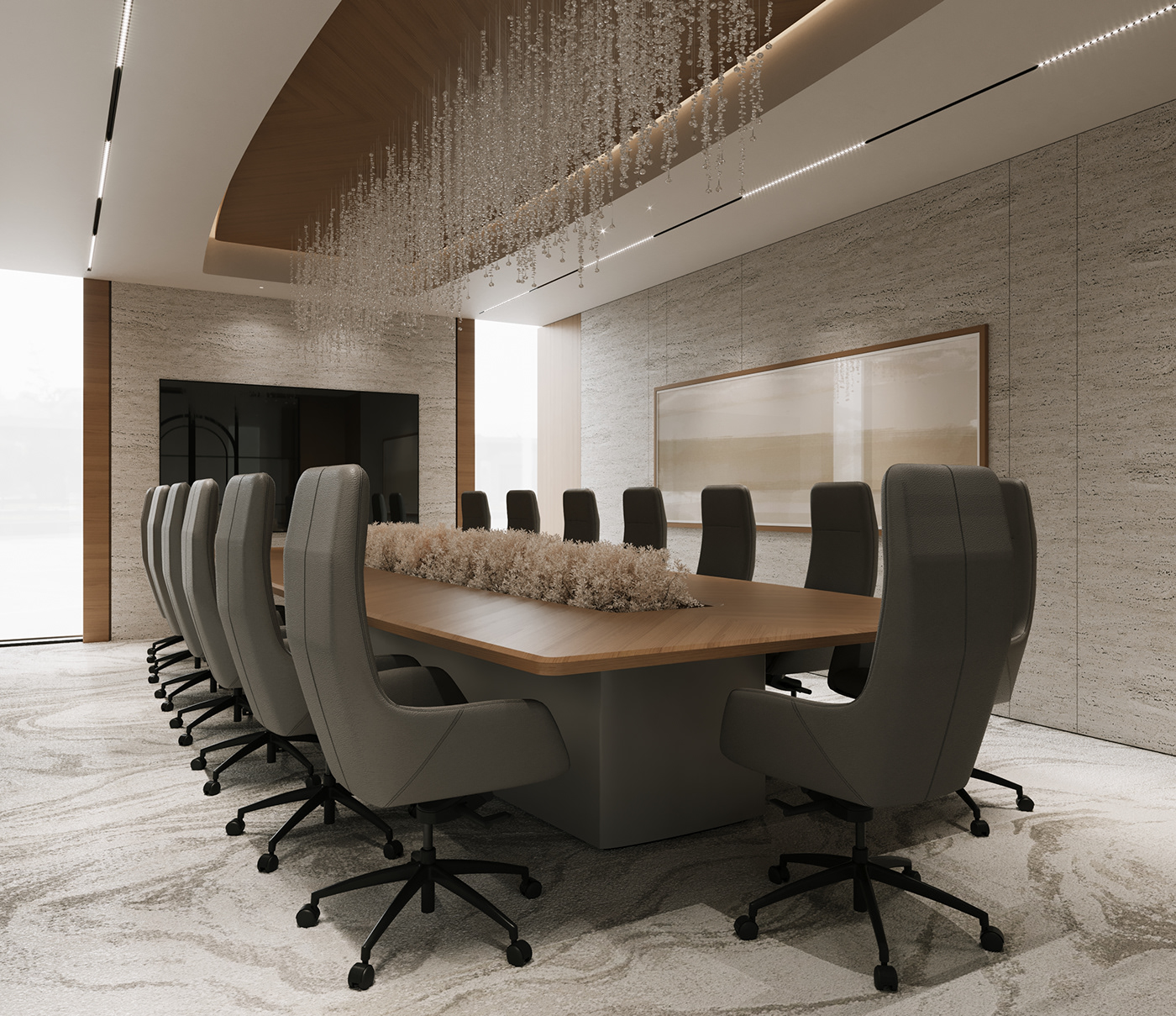

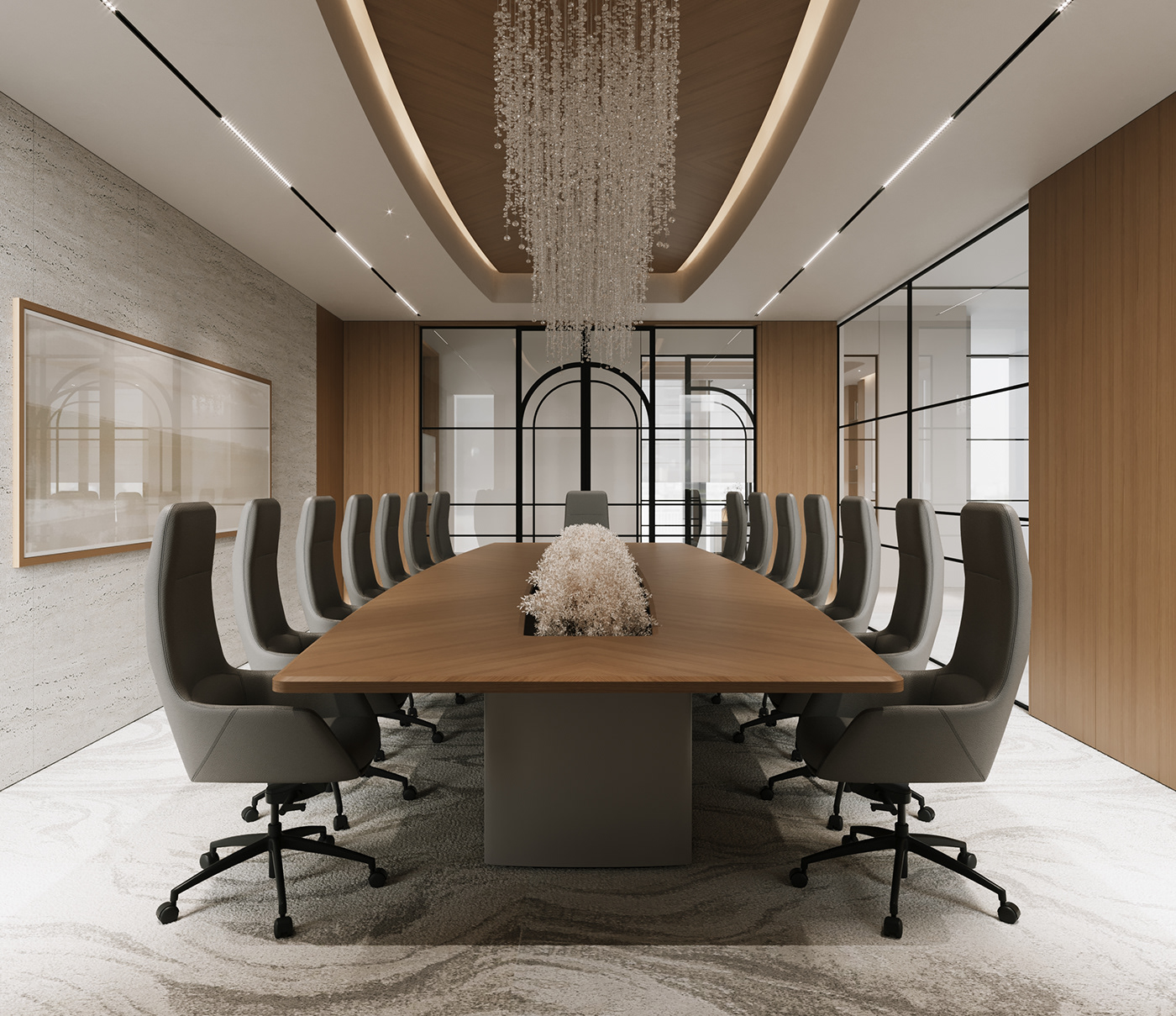
05.EMPLOYEE'S OFFICES AND WORKSTATIONS
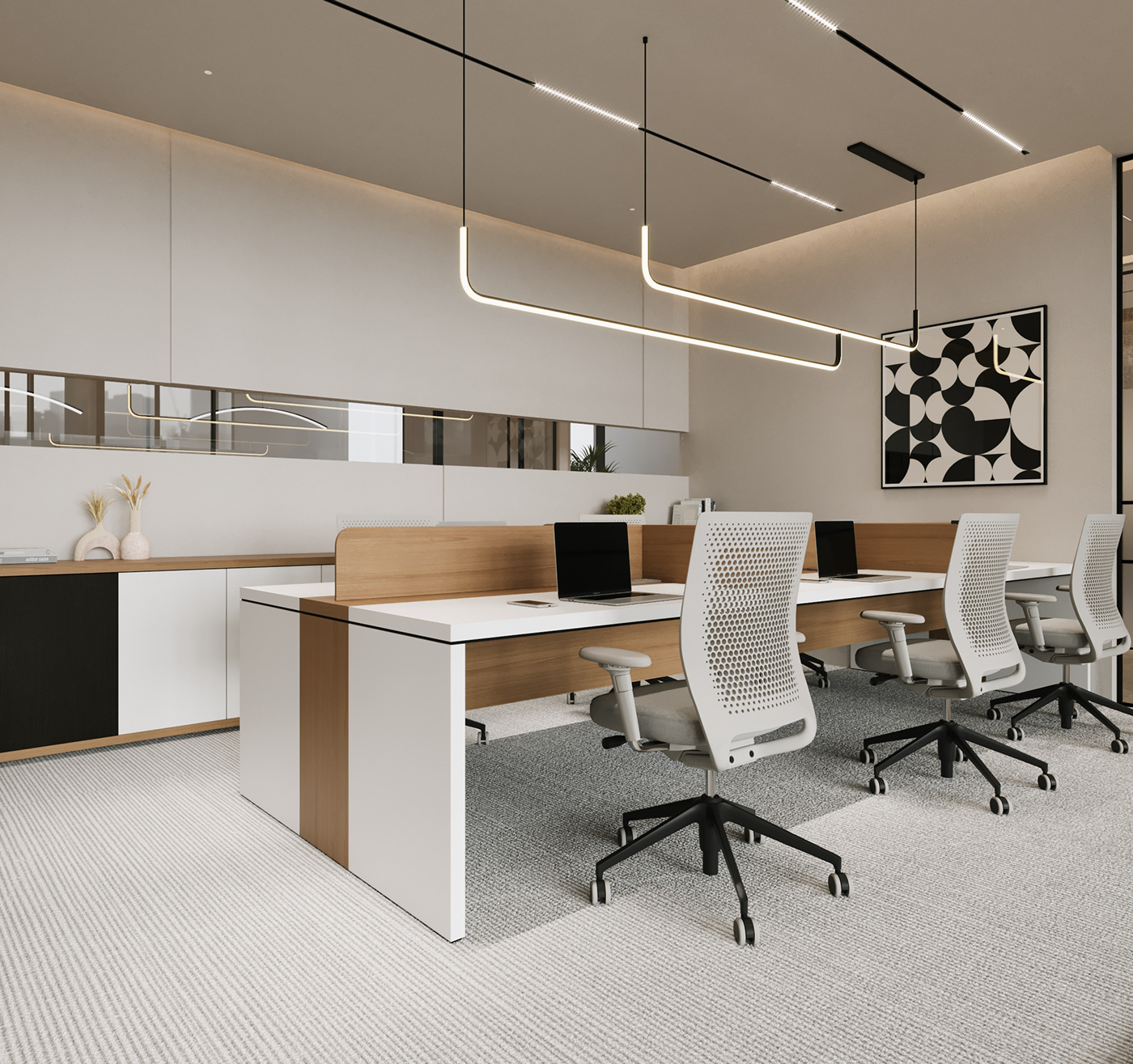

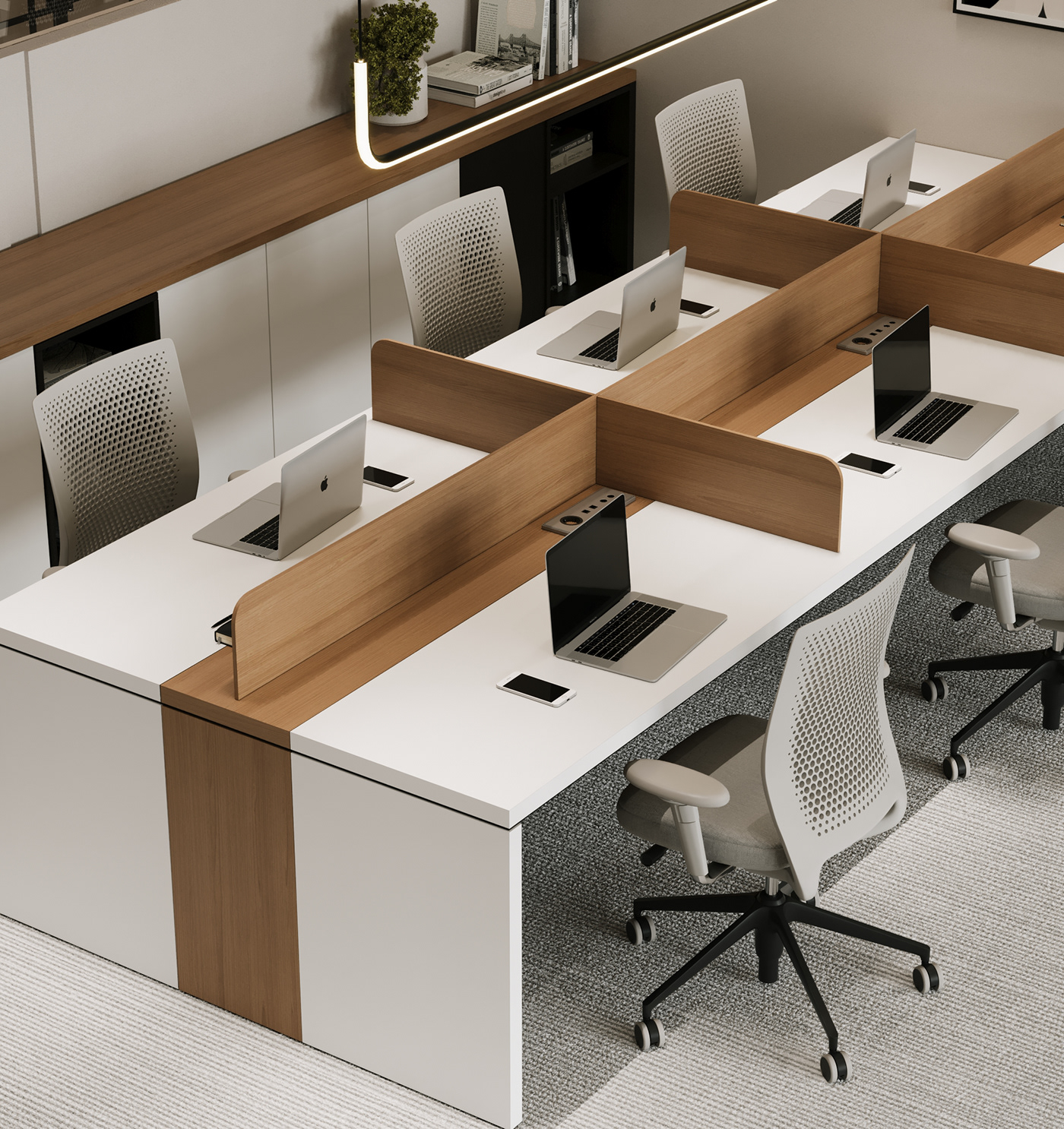











06. 2nd MEETING ROOM
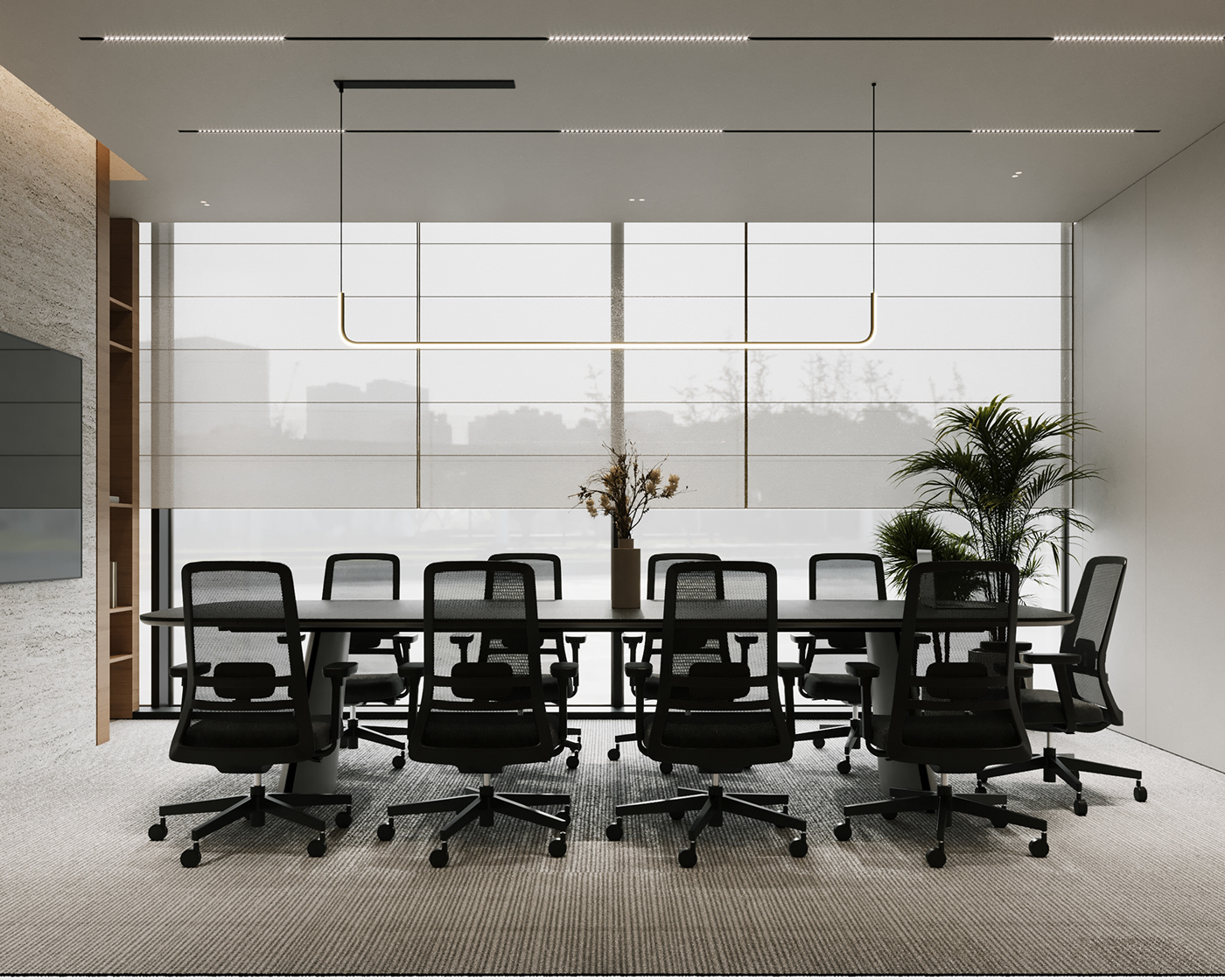

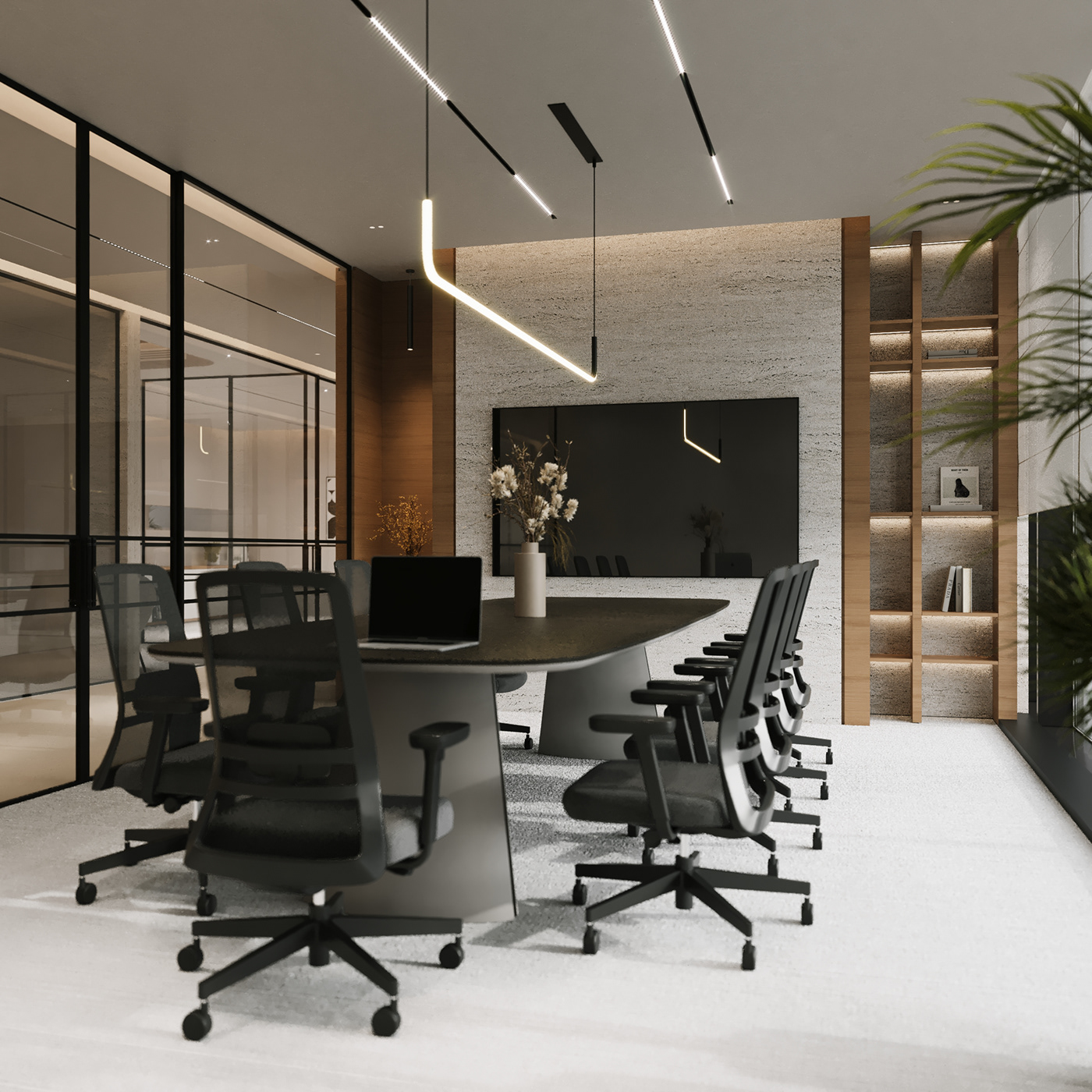

07. MAIN ENTRANCE AND GUEST LOUNGE
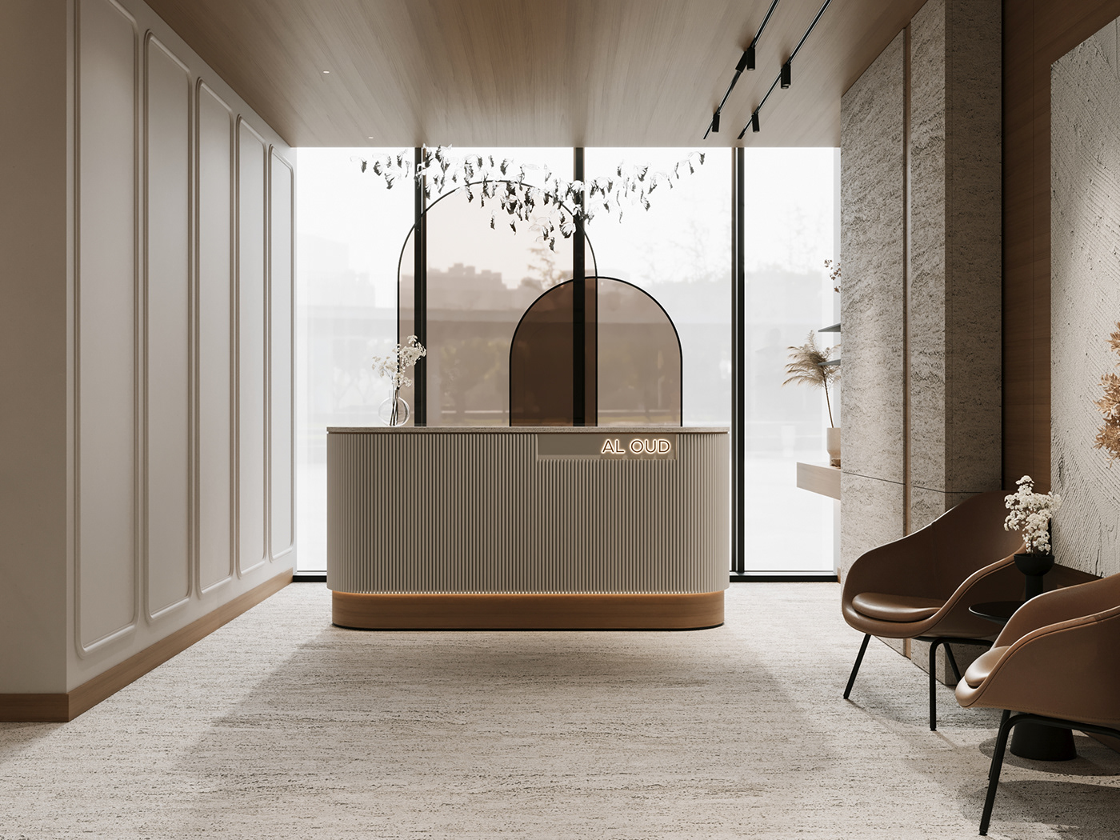
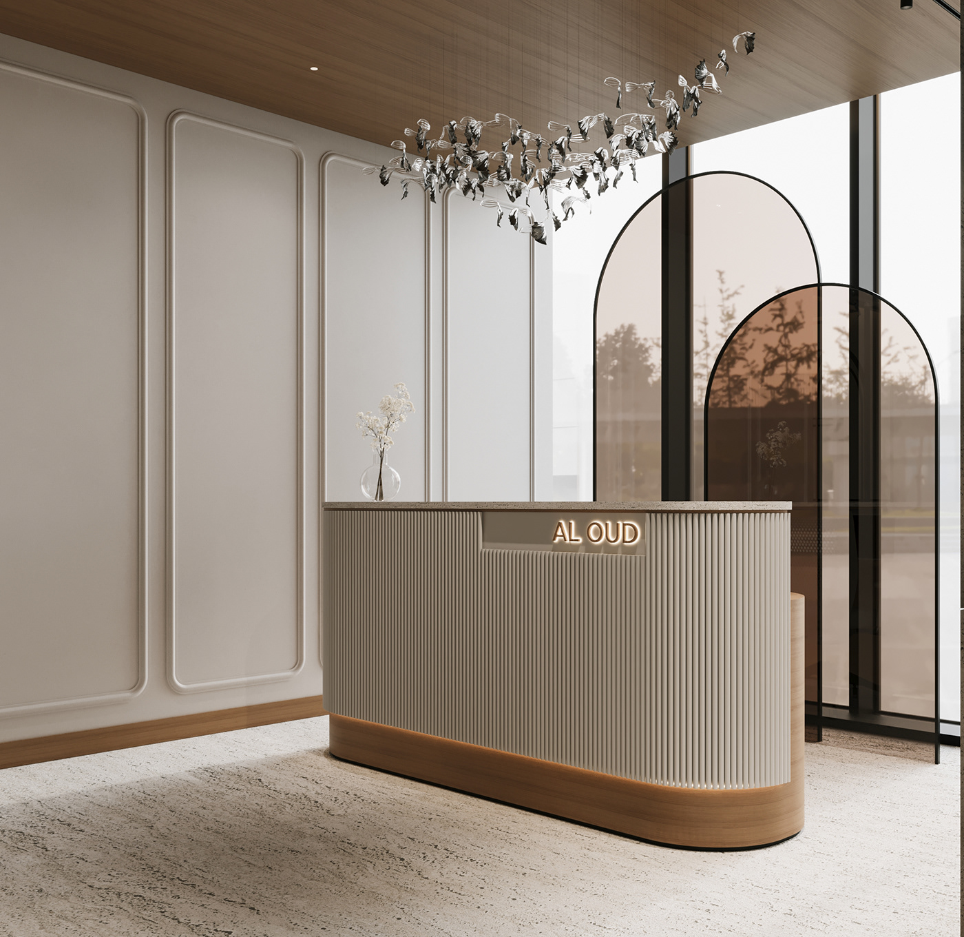



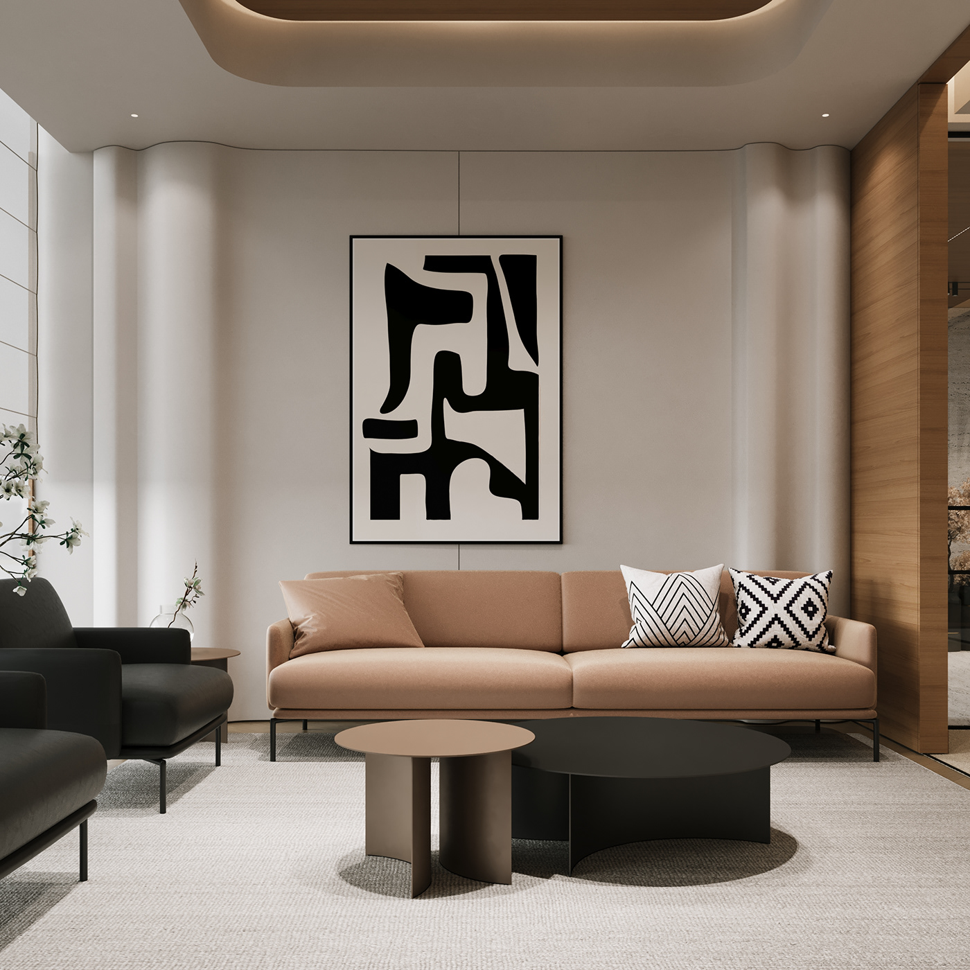

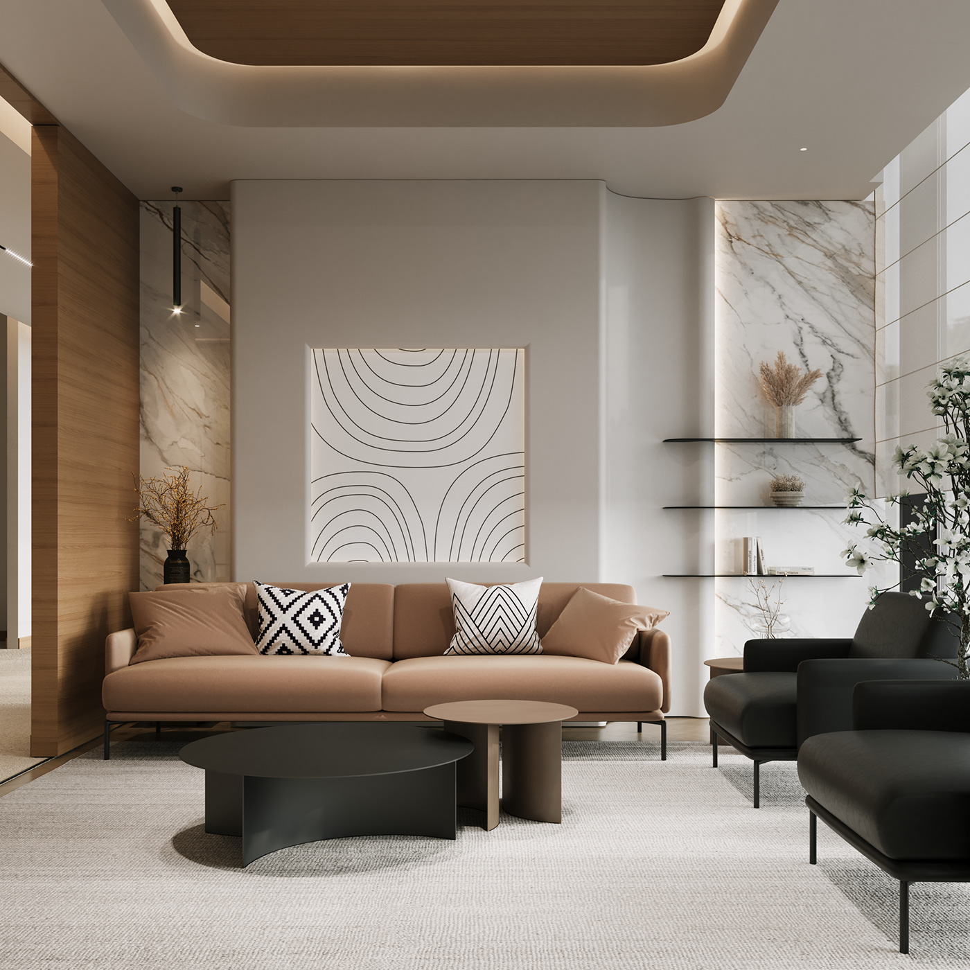
08. BATHROOMS
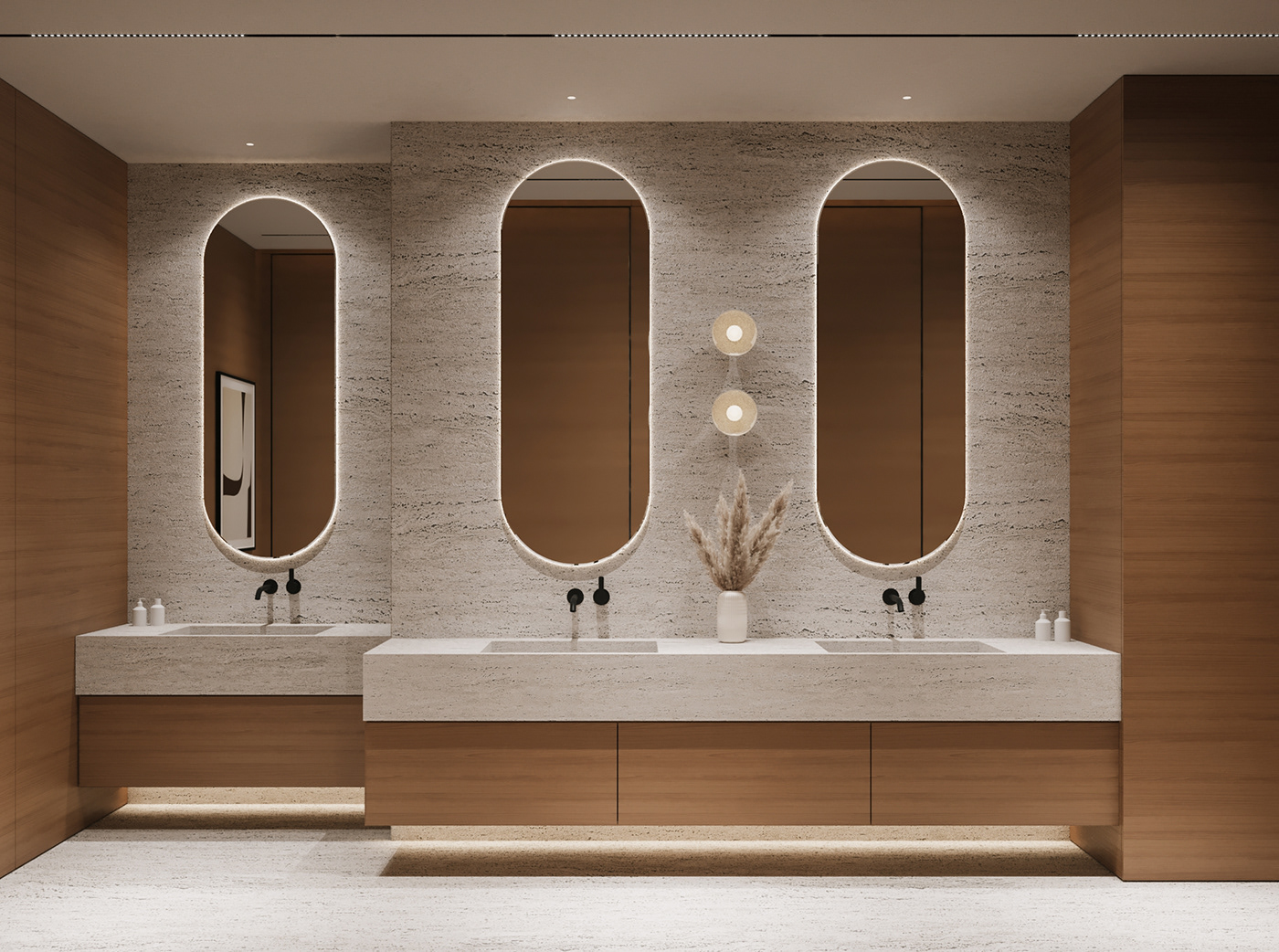



THANK YOU..


