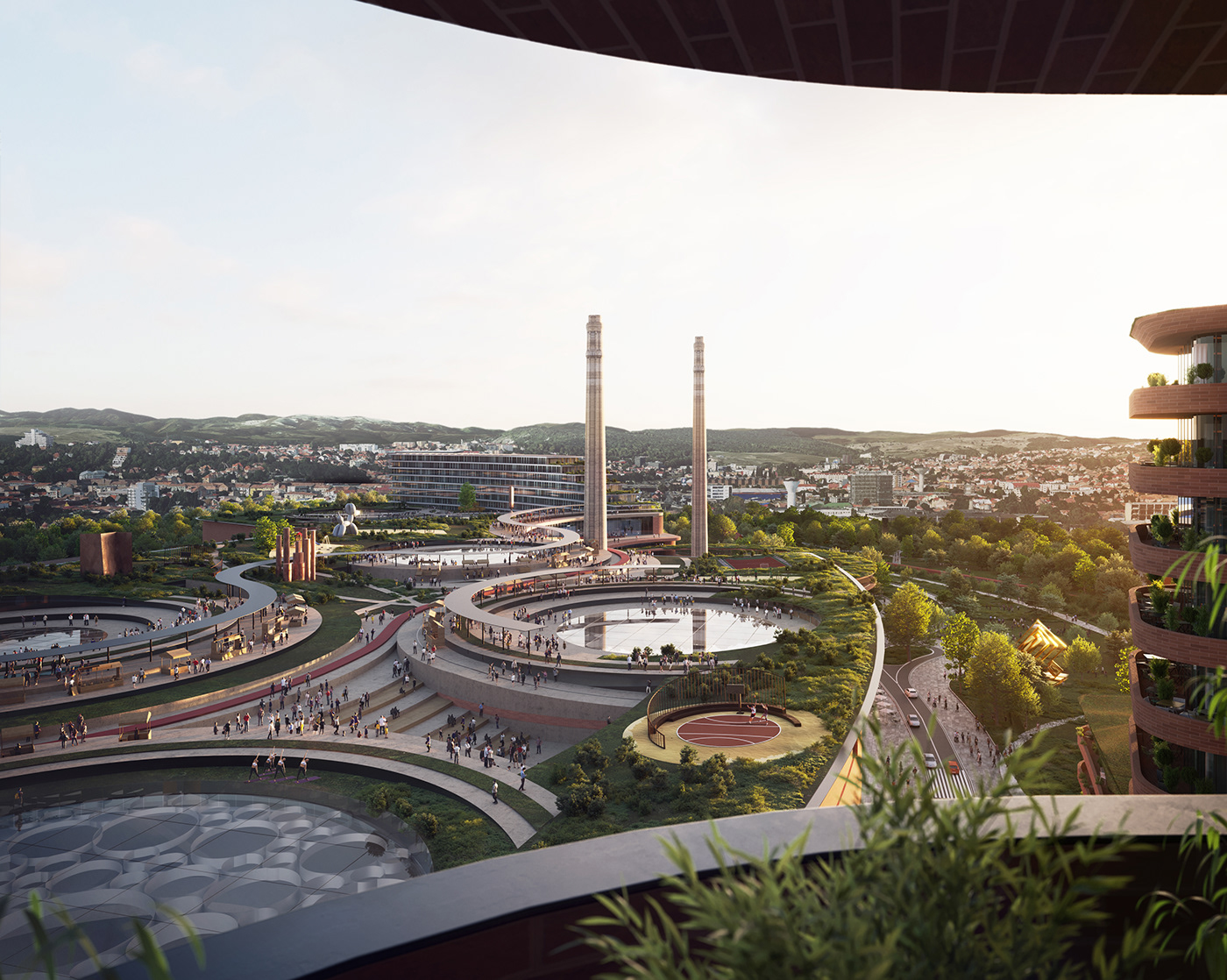
Turning rundown, underutilized spaces into lively hubs is second nature to architects, so it’s no wonder we’ve had our fair share of working on major renovation projects over the years. That being said, UNStudio’s first foray into the Romanian market managed to surprise, delight, and challenge our rendering studio simultaneously.
Our long-time Dutch collaborators devised a solution to preserve the cultural and historical heritage of a 14-hectare Carbochim industrial platform in Cluj-Napoca, while also turning it into a retail and recreational complex that effectively expands the greenery along the inner-city part of the Someșul Mic River.
***


***
As far as plazas go, UNStudio’s competition-winning proposal has one of the most left-field layouts we’ve ever seen in our decades-long architectural visualization career: the swirling structure incorporates heritage buildings like a water tower and two industrial chimneys, economically efficient circular pathways, enormous light wells, and rooftops that double as actual gardens.
We wanted to develop scenes that do justice to the size, scale, and complexity of the project, hence the use of wide-angle compositions and aerial shots that showcase the site in its entirety. We’ll get the chance to see it up close real soon, as this project comes to life in the following years.
***

IN COLLABORATION WITH UNSTUDIO
CREATED BY PÉTER KOLLÁR, DÁNIEL OLÁH & BOTOND SASS
FOLLOW THE LINK | ZOA3D•COM
FOLLOW US | Instagram | Facebook | Youtube | Vimeo | Pinterest | LinkedIn | Architizer | CGarchitect


