Renderings for Various LaBella Associates Projects
2016 - On Going
Although much of my time at LaBella Associates has been working on interior design projects from schematic design through construction, I have often been tasked with creating renderings for other projects I may not necessarily be a designer on. Most of these renderings are pieces created before LaBella is even awarded a project as a means of putting our best foot forward, while others can be exterior renderings for project architects.
Below you will find an ever-growing selection of these renderings, demonstrating rendering capabilities from the tradition pen to the digital photo-realistic, and everything in between.
Concept Renderings for Lollypop Farm -
The following renderings were created to try and win a multi-year addition/renovation project for the non-for-profit, Lollypop Farm, an animal adoption agency in Rochester, New York. LaBella was awarded the project and as of 2024, it is in Phase 1 Construction Documents.
Hybrid Rendering - Hand-drawn with micron pens, with color, textures, and scale figures added in with Adobe Photoshop.





Final Renderings for Golisano Training Center at Nazareth College -
The following renderings were created for the Golisano Training Center project at Nazareth College in Rochester, New York. Although I was not the designated interior designer on this project, because of my ability to create renderings, I was tasked with creating all of the renderings for this project, and even assisted in some Design Development-level drafting.
Digital Rendering - SketchUp Model renderings, with selective color-fading and addition of scale figures added in Adobe Photoshop.






Concept Renderings for Preservation Beer Company -
The following renderings were created for a first-time LaBella client who was opening a new brewery in a prefabricated building. The client had a concept in mind for design elements they wanted to see in the space, and so I was tasked with modeling the space and implementing those concepts. An example of this; the client knew they wanted a stacked-wood wall somewhere, so multiple locations of where this could occur were created so the client could select an option.
Photo-Realistic Rendering - 3D Model created in SketchUp with renderings exported through the plug-in, Enscape.




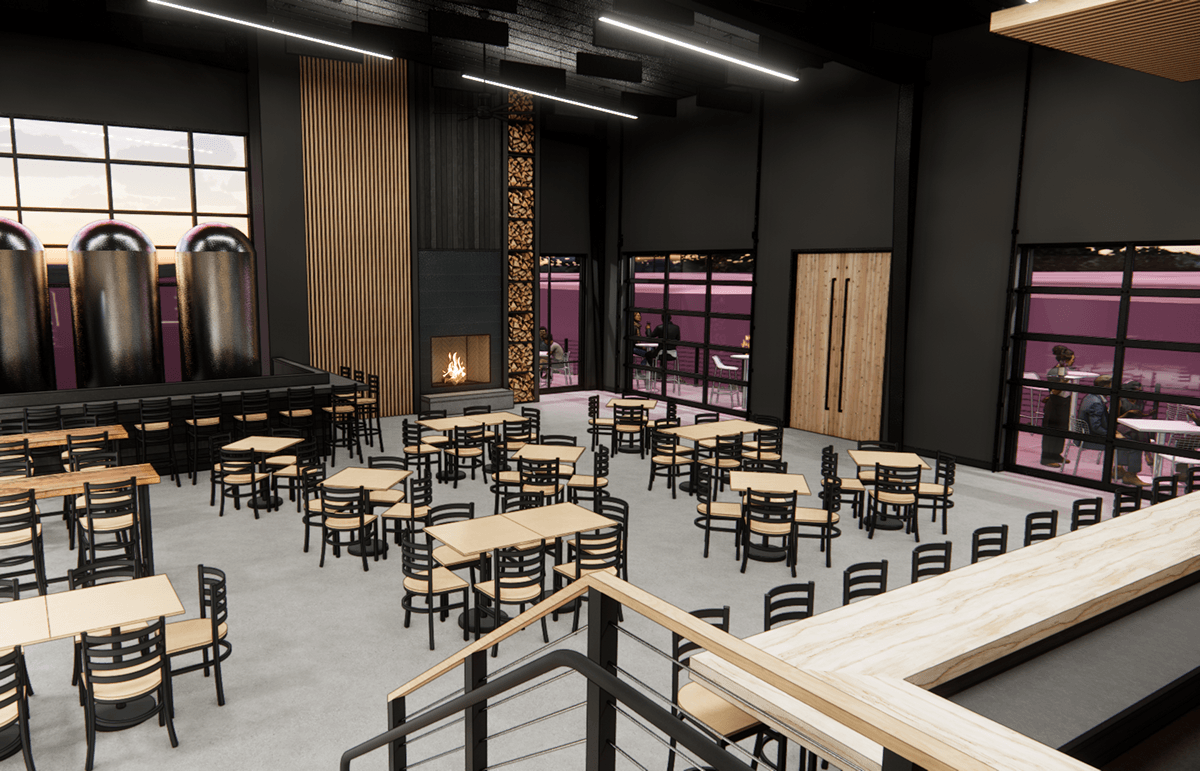
Options for the Lyndon Baines Johnson Building 60 Entrance -
Multiple options were requested from an Architect for concepts for the Lyndon Baines Johnson Building 60 entrance remodel at Rochester Institute of Technology. The building was modeled in SketchUp and multiple options were created based on the architects' sketches. Views were exported from the SketchUp plug-in, Enscape, and edited in Photoshop to create blown-out dreamy looking concept renderings. One extra view was also created of the existing exterior to truly emphasize the differences of the concept renderings.
Photo-Realistic Hybrid Rendering - 3D Model created in SketchUp with renderings exported through the plug-in, Enscape. Editing done in Photoshop to create selective color and fading.


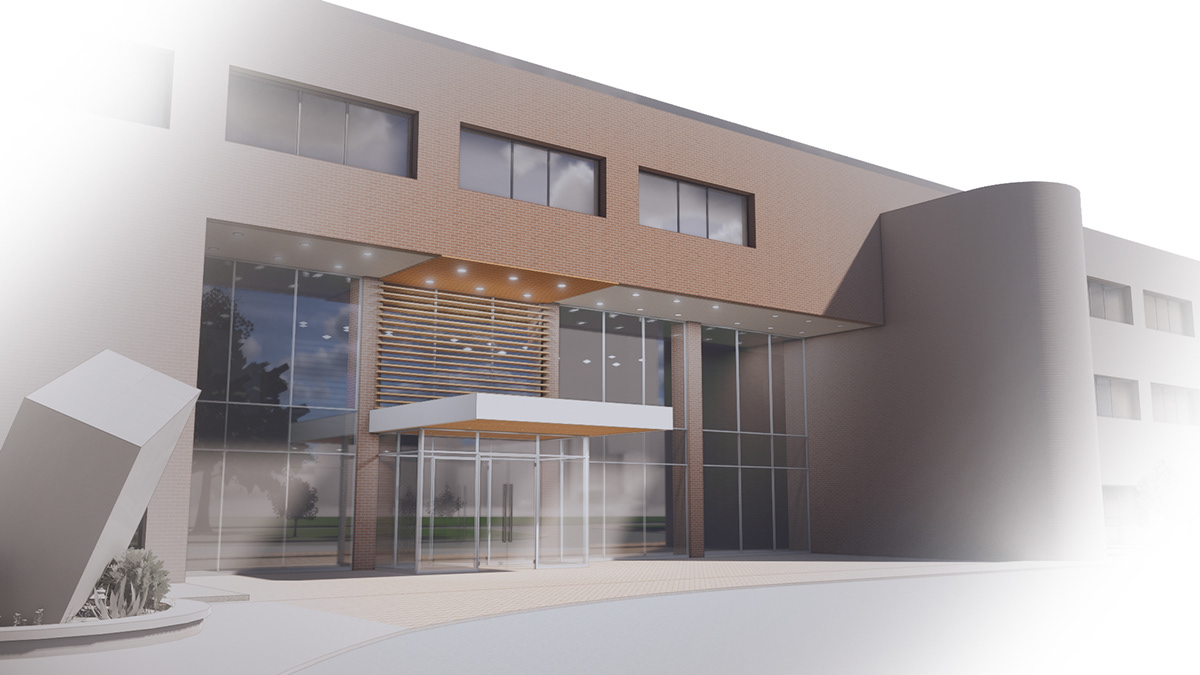
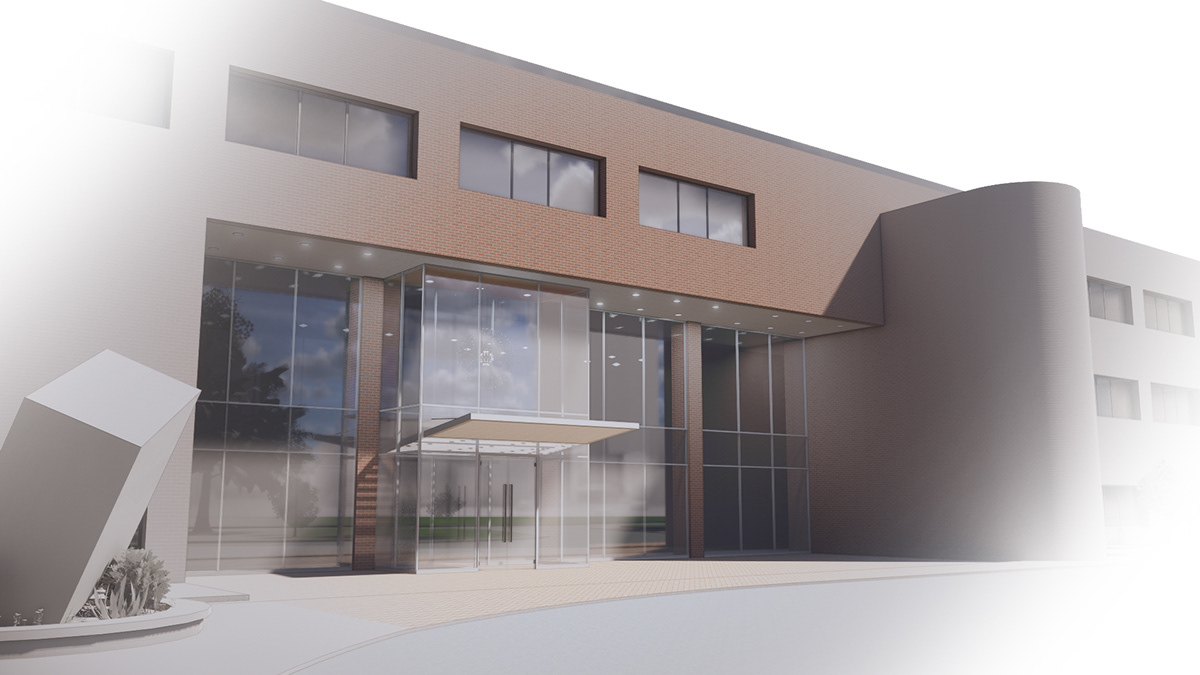


Concept art for the Mt Van Hoevenberg Olympic Training Center -
Photo-realistic renderings were created to try an win the Mt Van Hoevenberg Olympic Training Center project in Lake Placid, New York. I was pulled in solely to create the renderings, working with a MWBE Interior Designer to implement her interior design direction into the model.
Photo-Realistic Rendering - 3D Model created in SketchUp with renderings exported through the plug-in, Enscape.











Concept art for Project Interview with the Spencer Van Etten School District-
Concept renderings were created for a project interview at the Spencer Van Etten School District to redesign their high school library and create a STEAM lab.
Hybrid Renderings - Hand-drawn with micron pens, with color and material textures added in Adobe Photoshop.





Finished Renderings for The William's Center -
Photo-realistic renderings were created for The William's Rejuva Center, a cosmetic surgery center in Albany, New York. I was not the primary designer for this project, but as the other designer did not have the capability to produce renderings, I was tasked with creating the 3D model in SketchUp from AutoCAD plans, sections, and elevations, and worked closely with them to implement some of their chosen materials and design whatever other elements may be needed, such as the custom millwork for the reception desk. Multiple renderings had been created throughout the design process to show the client various pallets. Below are the renderings for their final pallet selection.
Photo-Realistic Renderings - 3D model created in SketchUp with exports from the plug-in, Enscape.



Concept Renderings for the University of Rochester Nursing School -
Concept renderings were created for an architect for the design-concept work for the University of Rochester School of Nursing building addition. Finishes and design elements were created while in the process of modeling the building in SketchUp.
Hybrid Renderings - 3D model created in SketchUp with exports from the plug-in, Enscape, and edited in Adobe Photoshop to add scale figures, selective color, and fading.
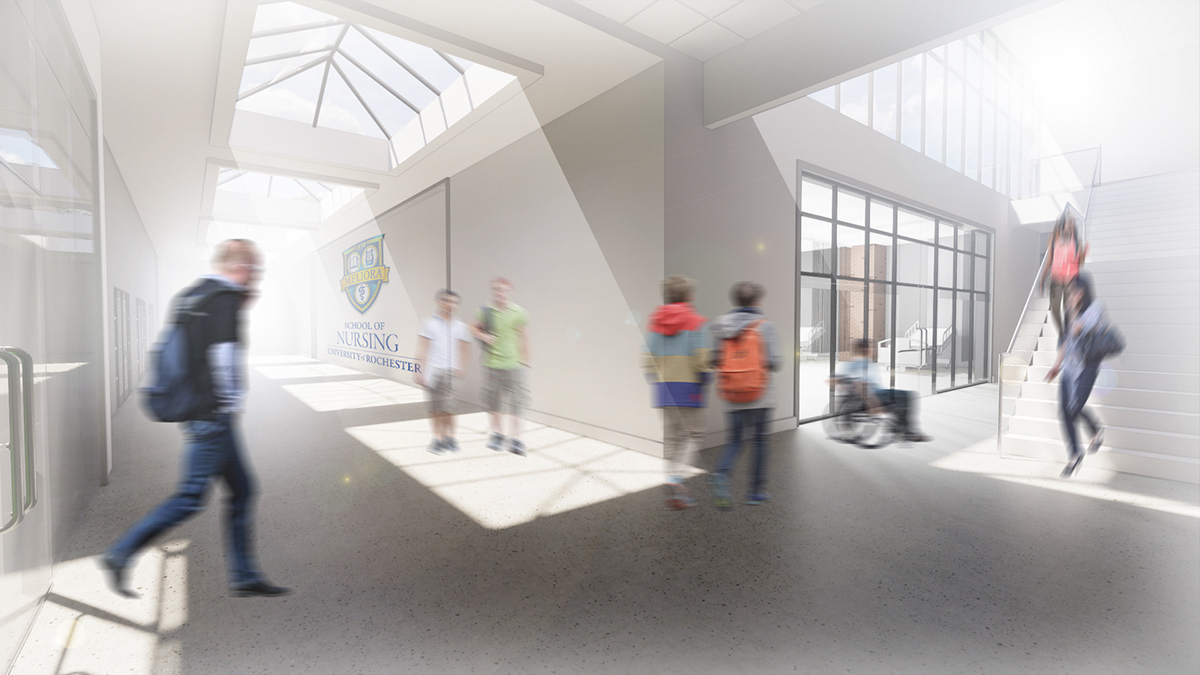


Concept Renderings for a YMCA After-School Center -
Concept renderings were created for a YMCA After-School Center in Penfield, New York. Views were selected to show the variety of finishes and spaces from a young children's area to a teen game-room.
Digital Renderings - 3D model and renderings were created in SketchUp.





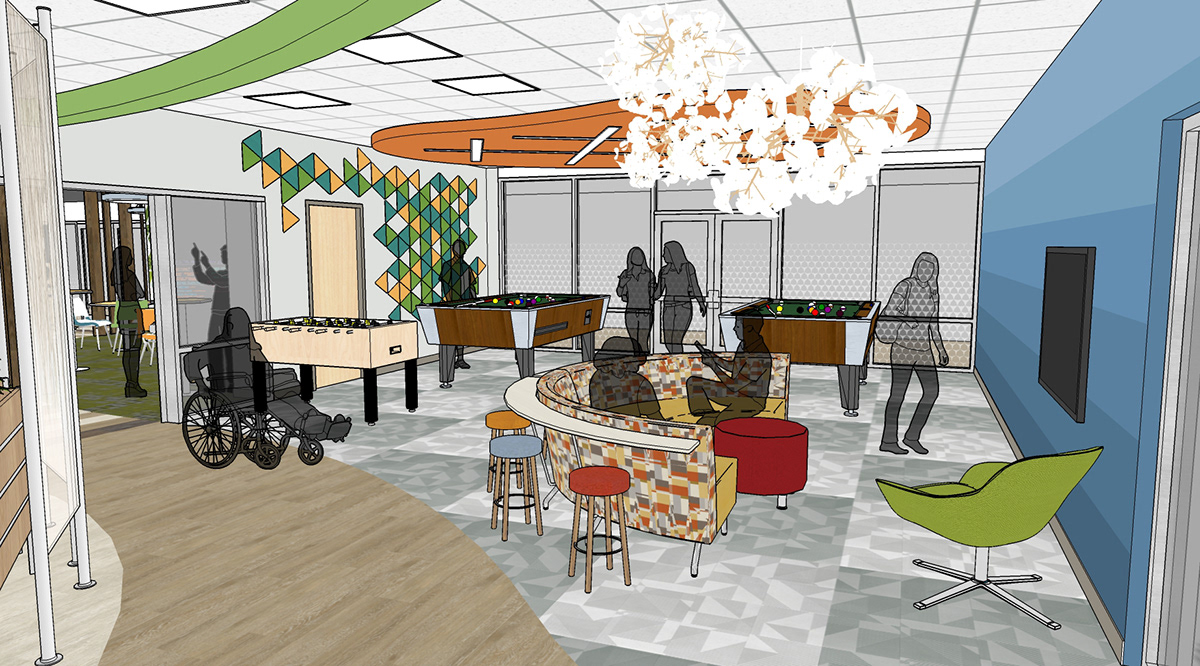
Concept Drawings for Schottland YMCA -
Hand-sketched drawings were created for the Schottland YMCA Community Room and Kitchen to aid in helping to find willing donors for the space.
Traditional Renderings - Hand-drawn renderings, illustrated with micron pens.


Exterior Rendering for Farm Building-
An exterior concept rendering produced for a LaBella Architect to win a project. A 3D model was built in SketchUp, and views were exported from the program. To keep the rendering looking conceptual for the needs of interviewing for a project, alterations were made in Photoshop to add trees, more "sketchy" looking lines, and a selective amount of color.
Hybrid Rendering - Modeled in SketchUp, and edited in Adobe Photoshop.

Manning and Napier Schematic Design Renderings -
I was asked to create some schematic design concept renderings were for the Manning and Napier Office Reconfiguration and Reception Relocation project. Based on different floor plan options that had been created by one of my interior design co-workers, I illustrated these spaces and selected colors and some materials while doing so.
Hybrid Rendering - Hand-drawn with micron pens, with color and material textures added in Adobe Photoshop/




