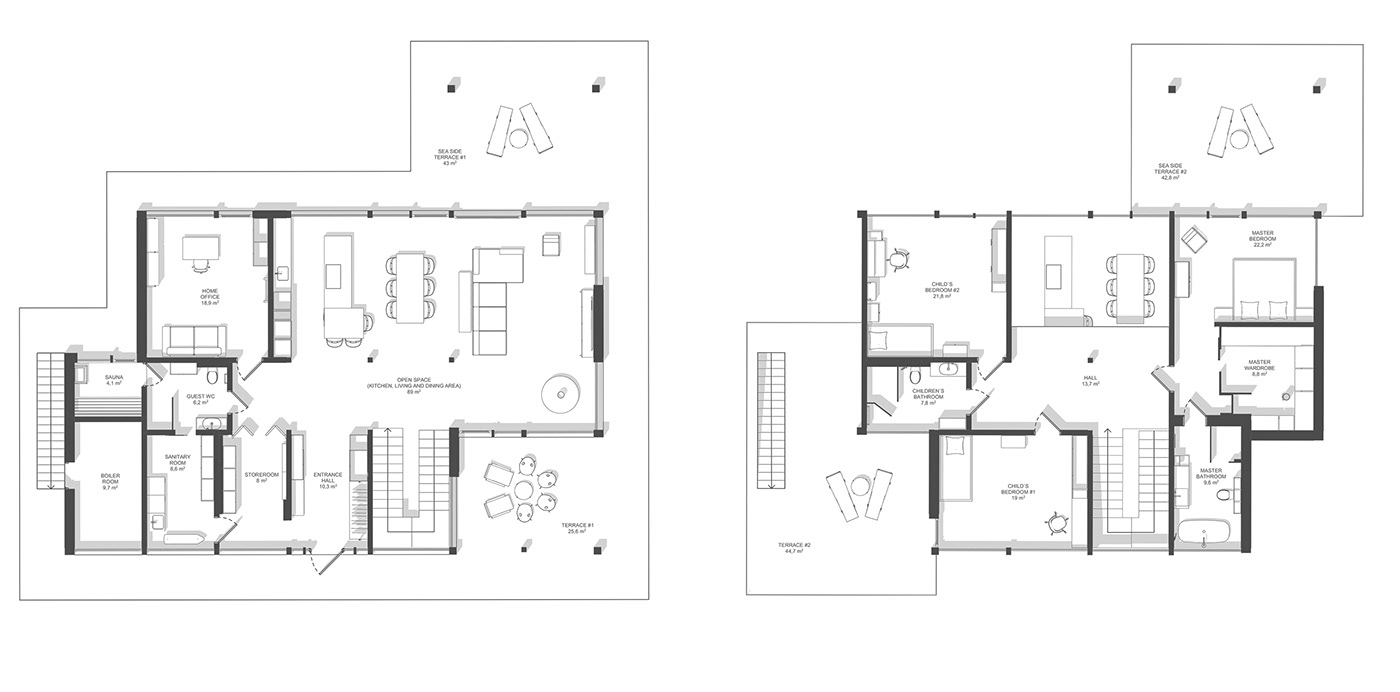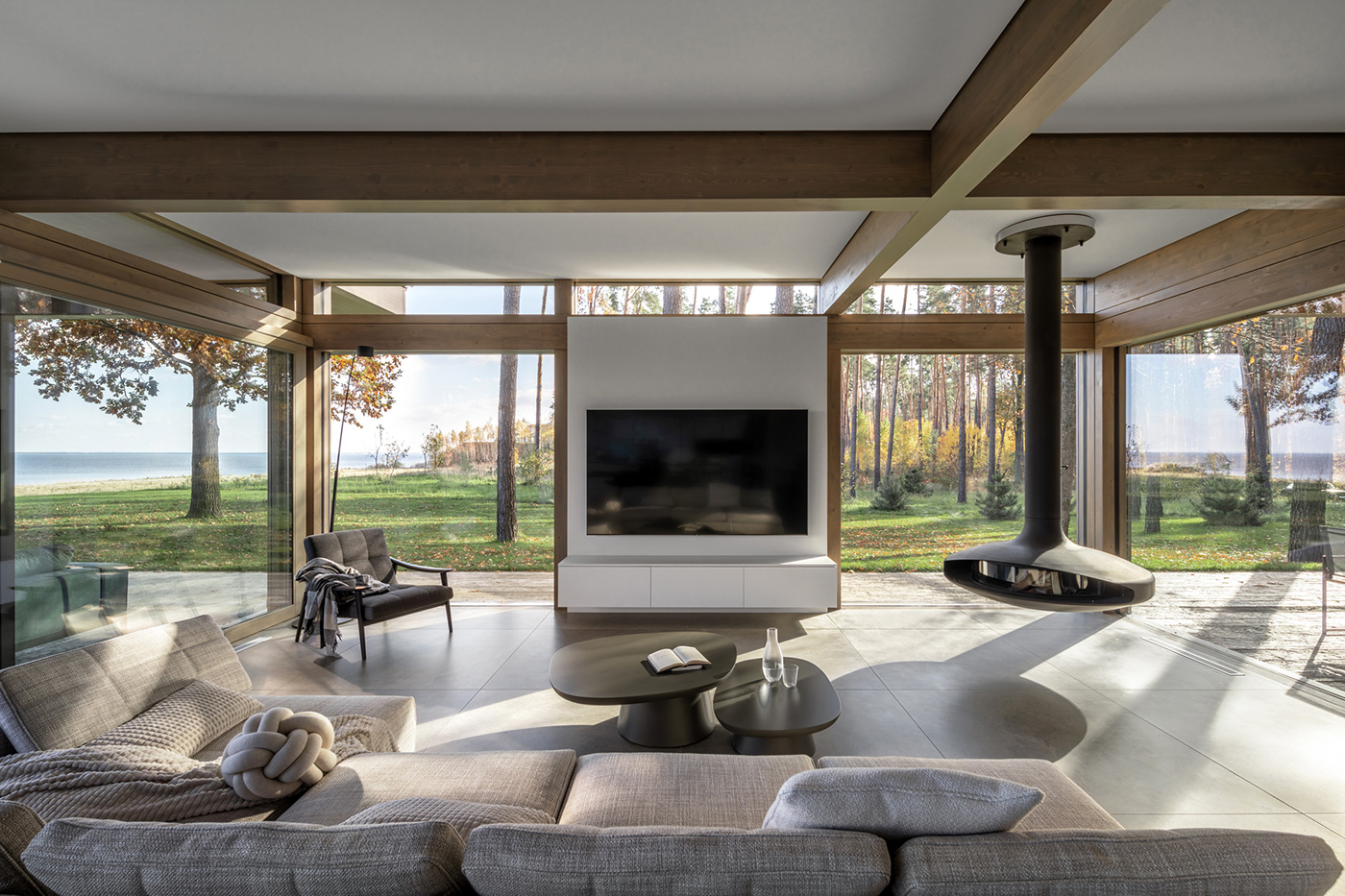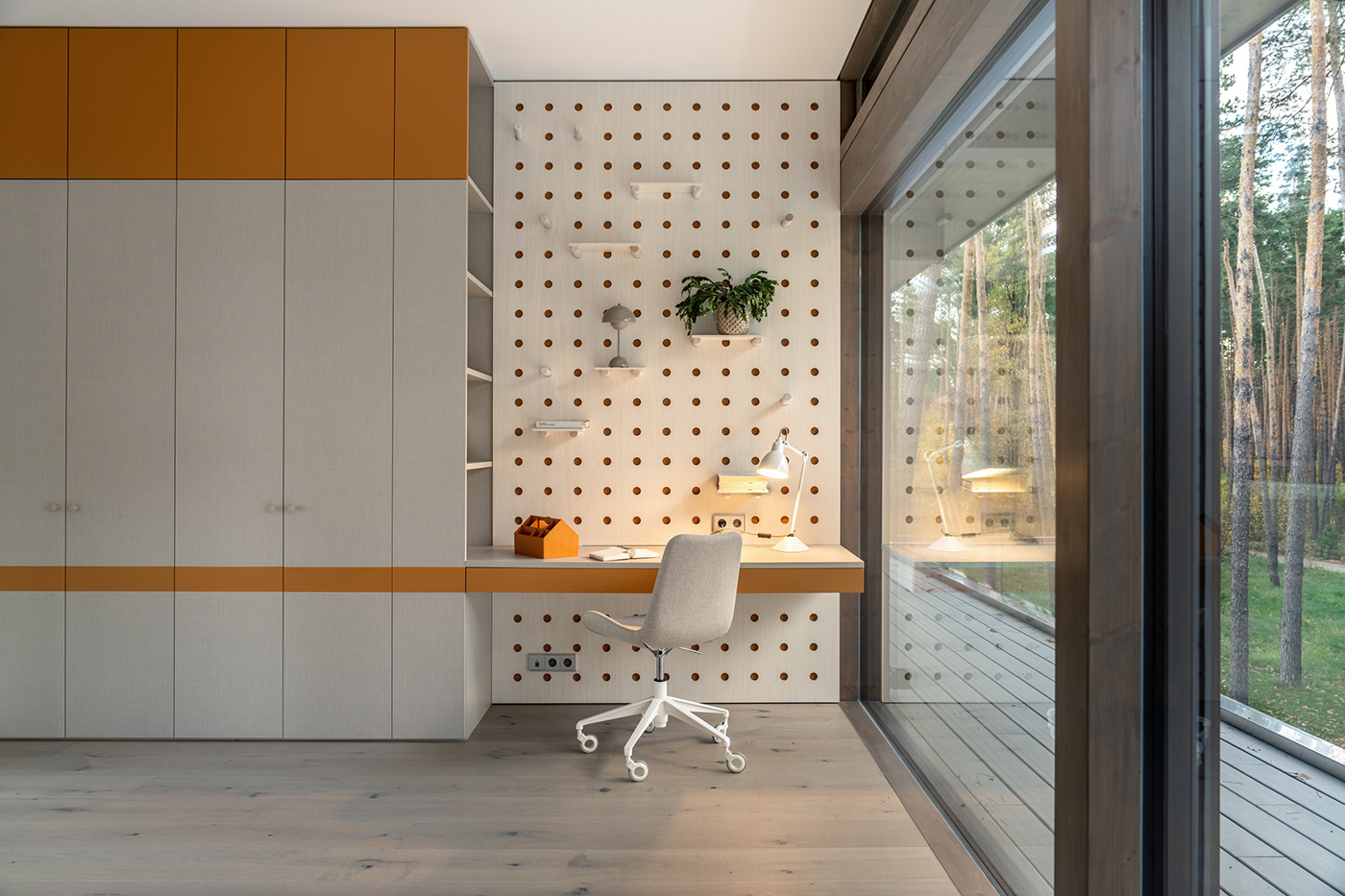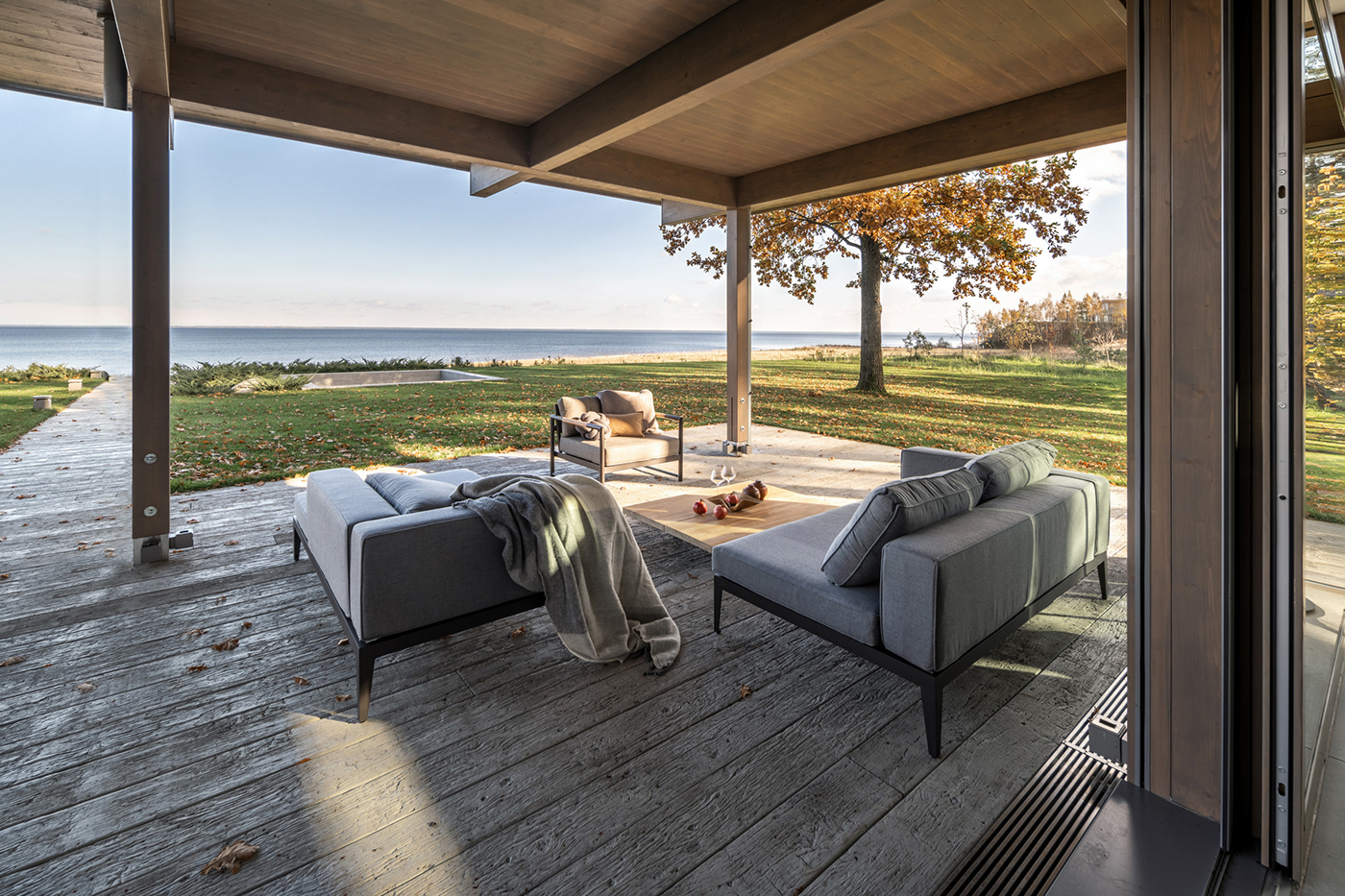
WOOD AND GLASS HOUSE
Architect and interior designer: Irina Karlikova
Year: 2023
Total Area: 432 m2
Photo credits: Andrey Bezuglov


This is the house that was built despite the ongouing war in Ukraine. It is situated in a unique location. There‘s a water reservoir and a forest arround it, and our goal was to seamlessly blend into this beautiful place. The ideal solution for this was a panoramic house, which you can see on this photos.
We focused on keeping the inside of the house simple, with neutral colors that bring out the beauty of natural elements. Our main goal in designing the interior was to let the outside shine and highlight the simplicity of the house.

HOUSE PLANNING
The house consists of a spacious open area with natural light, a master bedroom, two children‘s bedrooms with a shared bathroom, and a home office on the ground floor. The technical zone includes a bathroom, laundry, storage rooms, and a sauna with a panoramic window. There are three spacious covered terraces, two facing the water feature and one facing the forest. The total area of the house is 320 m2.

































The process of realization was quite challenging, split into two phases. The first phase, completed before the war began, took 4 months. The second phase, during the war, was a tough and lengthy journey, taking a whole year to complete. But we made it despite all the challenges














