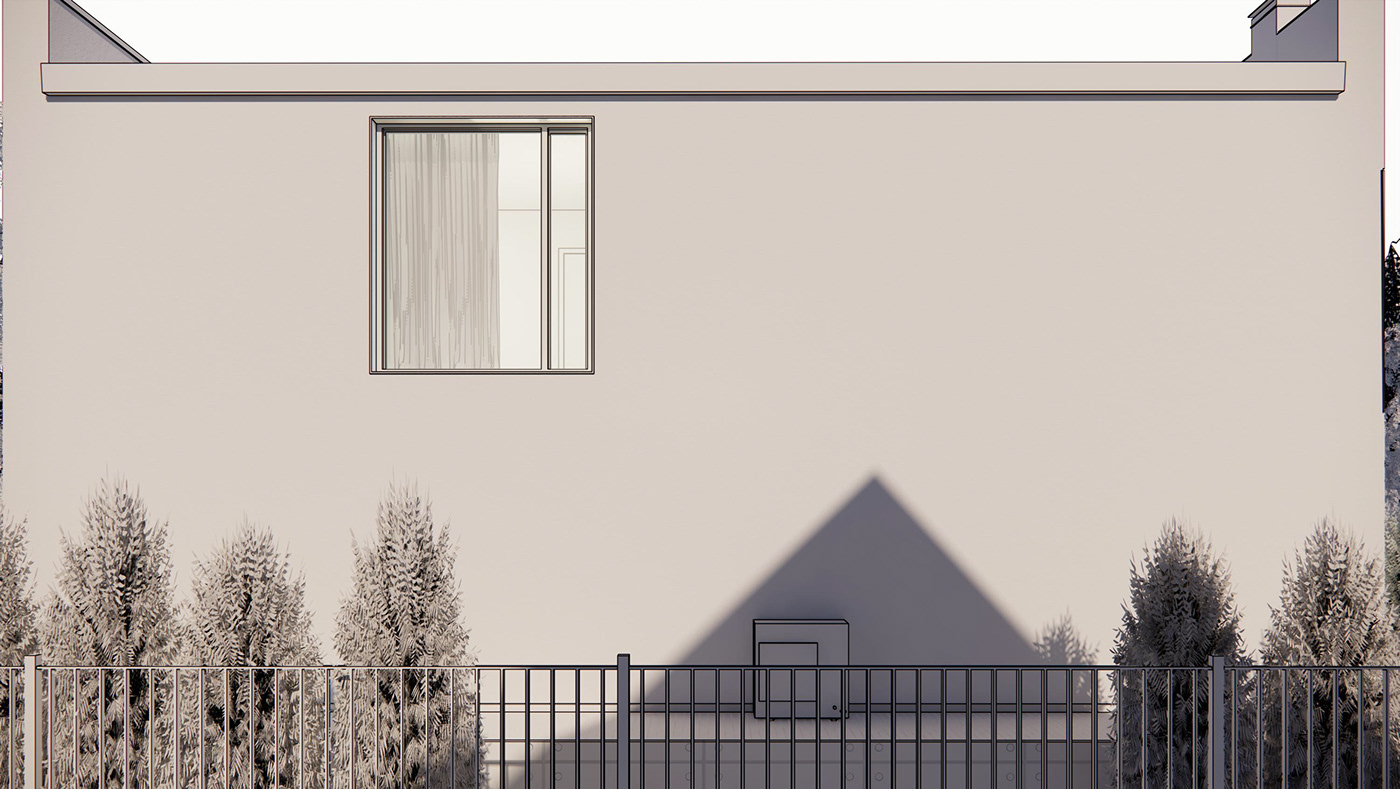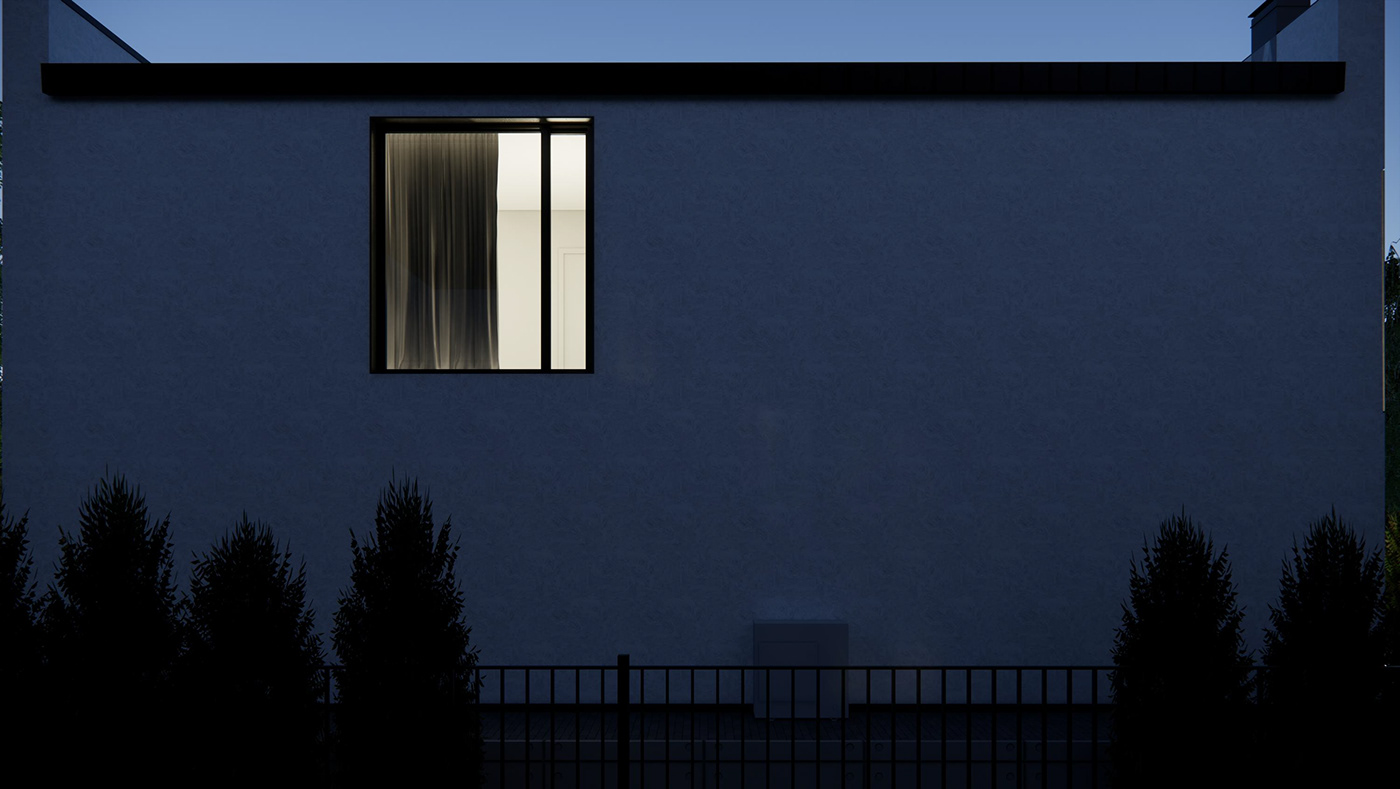Location | Latvia
Design | Den Talovyra
Visualization | Den Talovyra
A common task that clients come to me with is as follows: they have a concept of a house that they would like to rethink, using the architect's expertise, and achieve a modern look for the house.
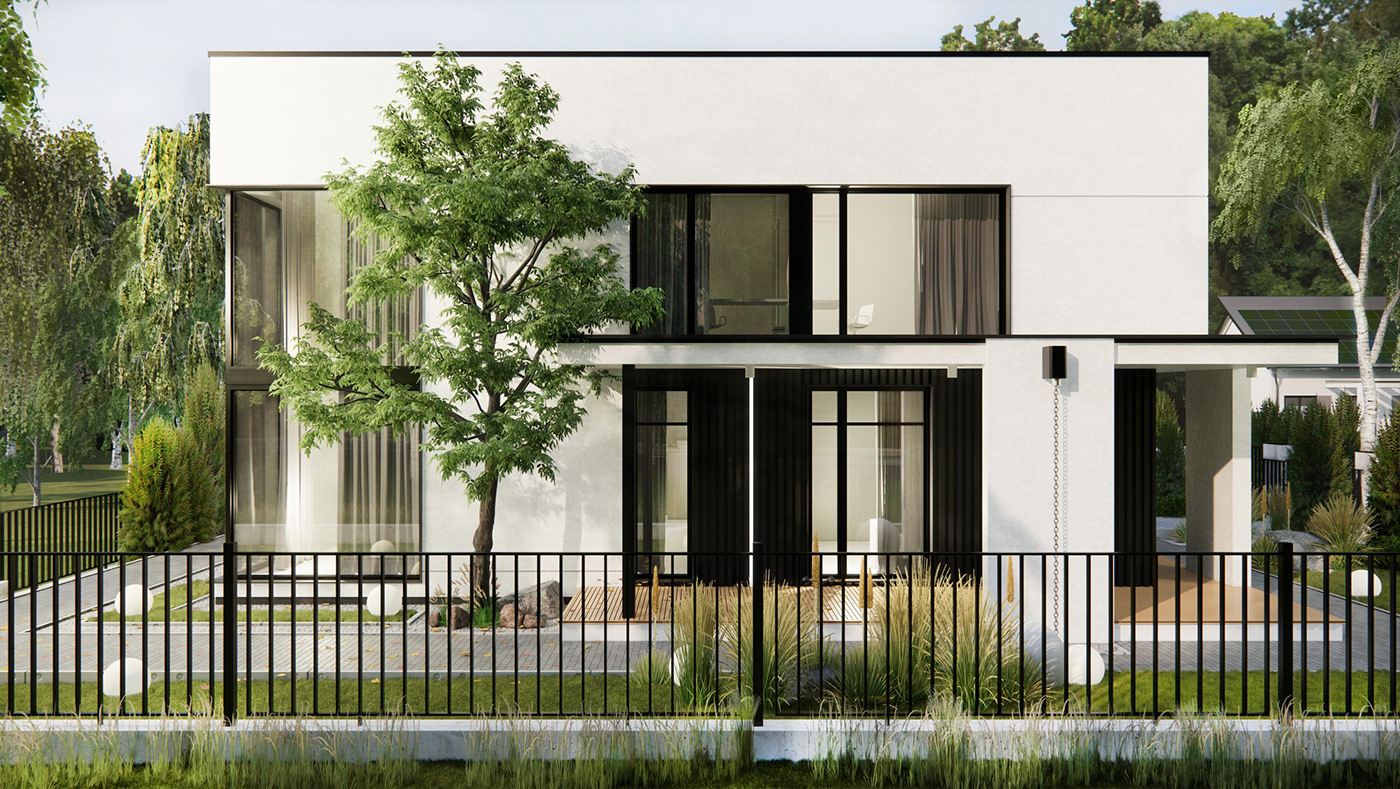
In the current project, the main constraint was that the house utilizes the maximum possible volume and area permitted by local regulations, which cannot be increased even by 5 cm.
At the same time, there was no desire to reduce the useful volume inside the house in favor of the new concept.
The building's design was defined in the drawings and looked as follows:




In order for the client to explore all possible design directions without altering the core concept, we created a mood board.
Following this, we worked on several versions using different materials, without changing the structure of the house:






After that, I reconsidered the structure and suggested looking at the house from a slightly different perspective.
We rebuilt the current project from scratch, changing just a few key elements, which allowed us to transform the entire house and infuse it with charm and modern elegance.
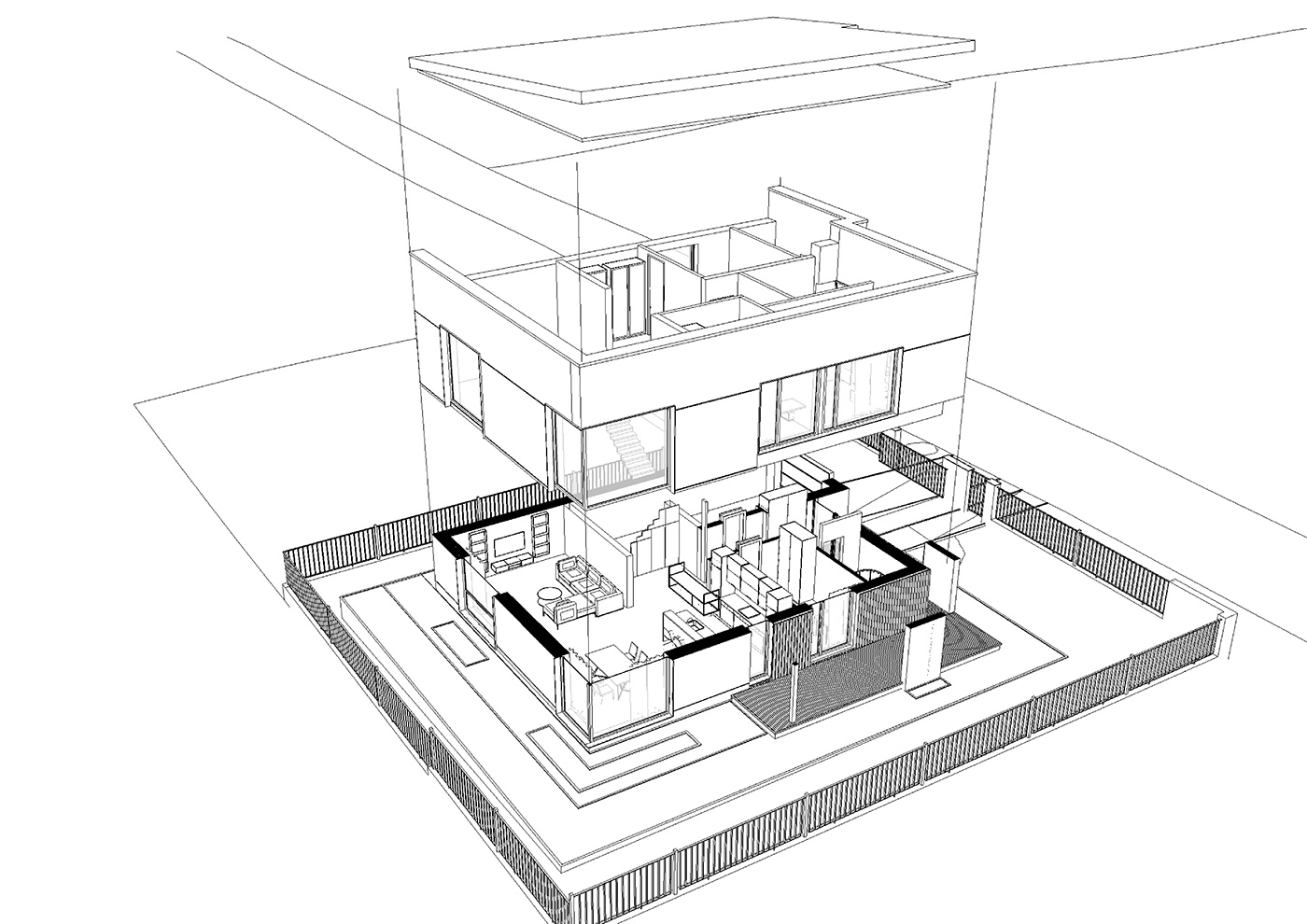
Firstly, we changed the structure of the windows, which affected both the external appearance of the building and the feeling of the internal space.
Now, waking up in the morning and opening your eyes, it's as if you are waking up in a green forest, as there is practically nothing between you and nature, only a transparent layer of glass.
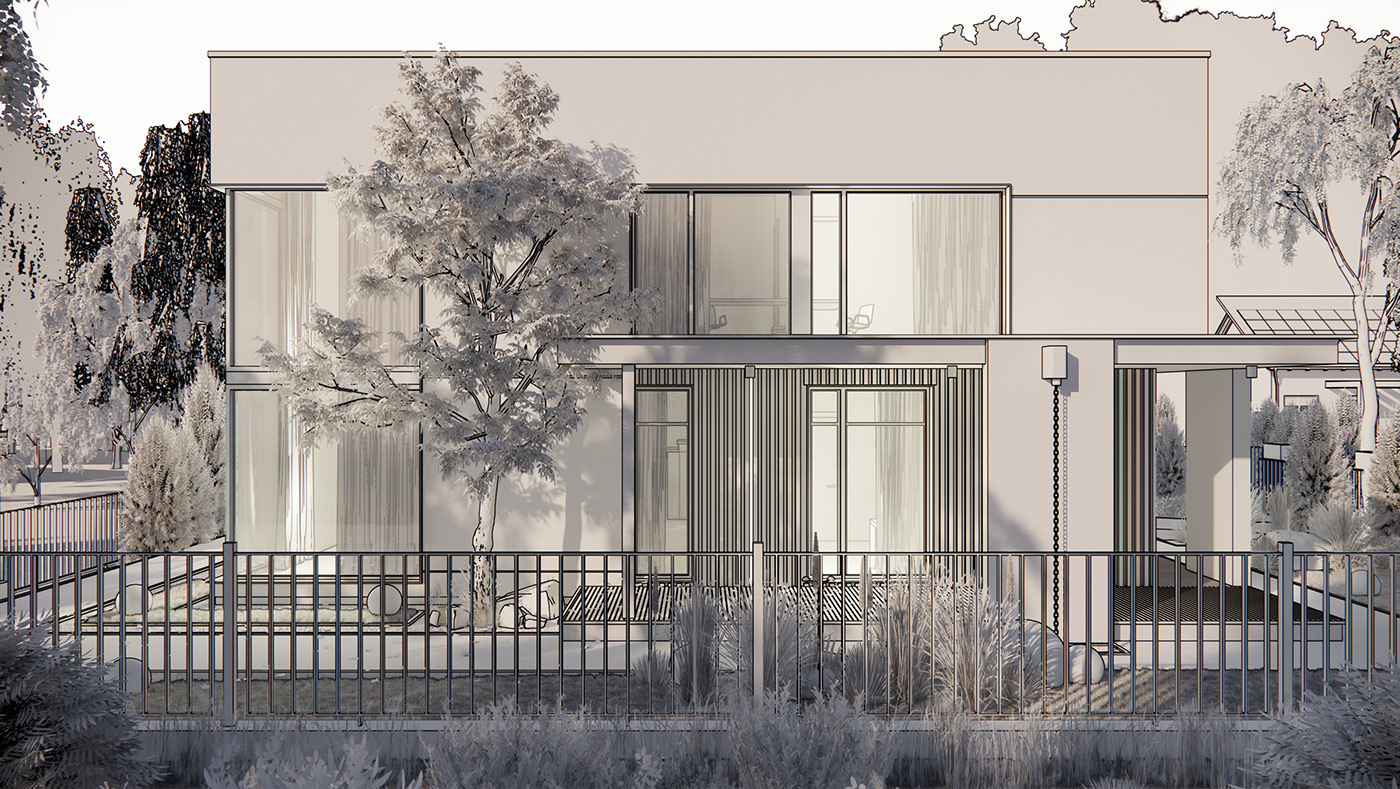
Secondly, we simplified the lines of the terrace, which visually added lightness and openness to the project.

Thirdly, we integrated the house into the existing landscape, refining the details of the surroundings, as the house is perceived not separately, but as a whole with its environment.
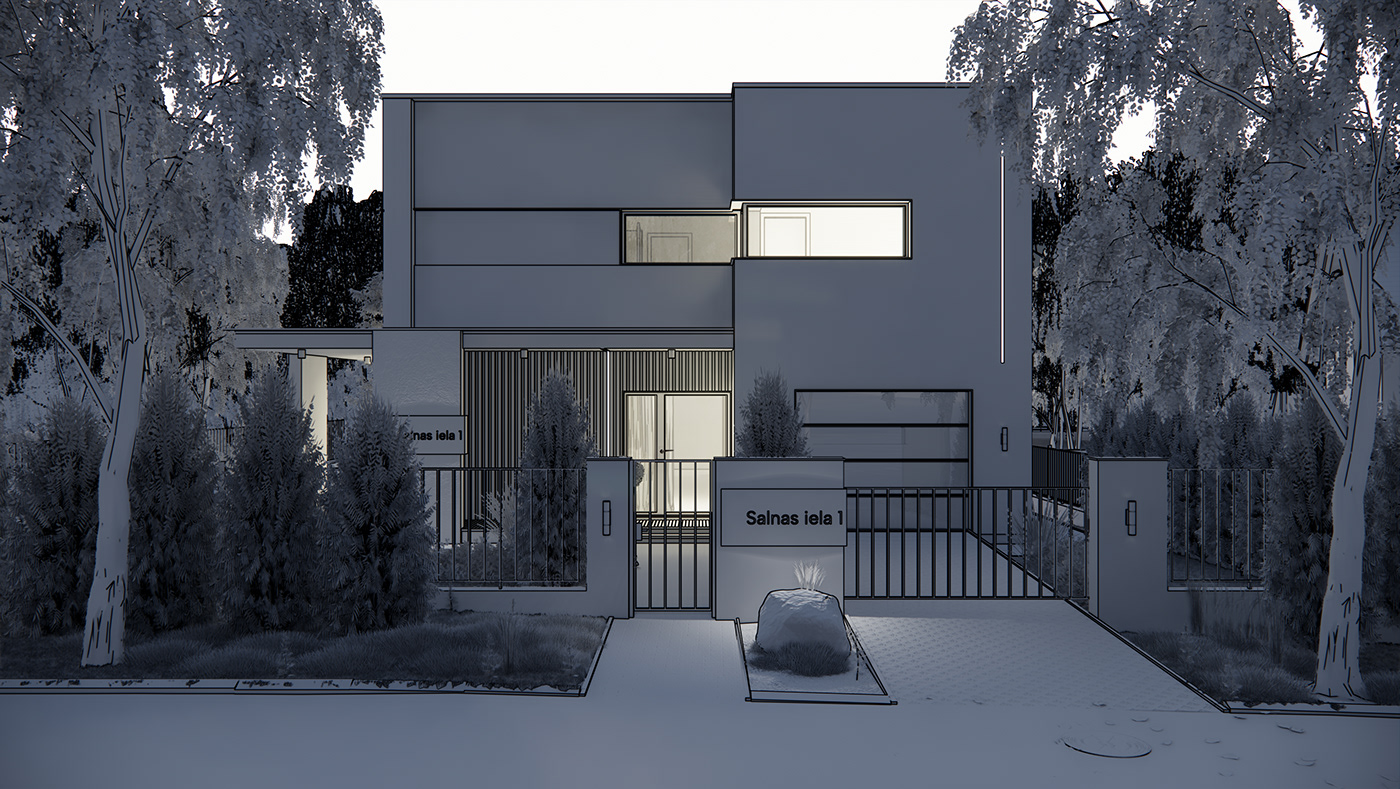

And finally, fourthly, we worked on the lighting.
When selecting lighting for this project, we considered that light should serve as an assistant and always accompany the residents of the house where necessary.
On the other hand, light is an element of creating coziness.
Thus, we refined the lighting strictly where necessary, without excessive illumination.
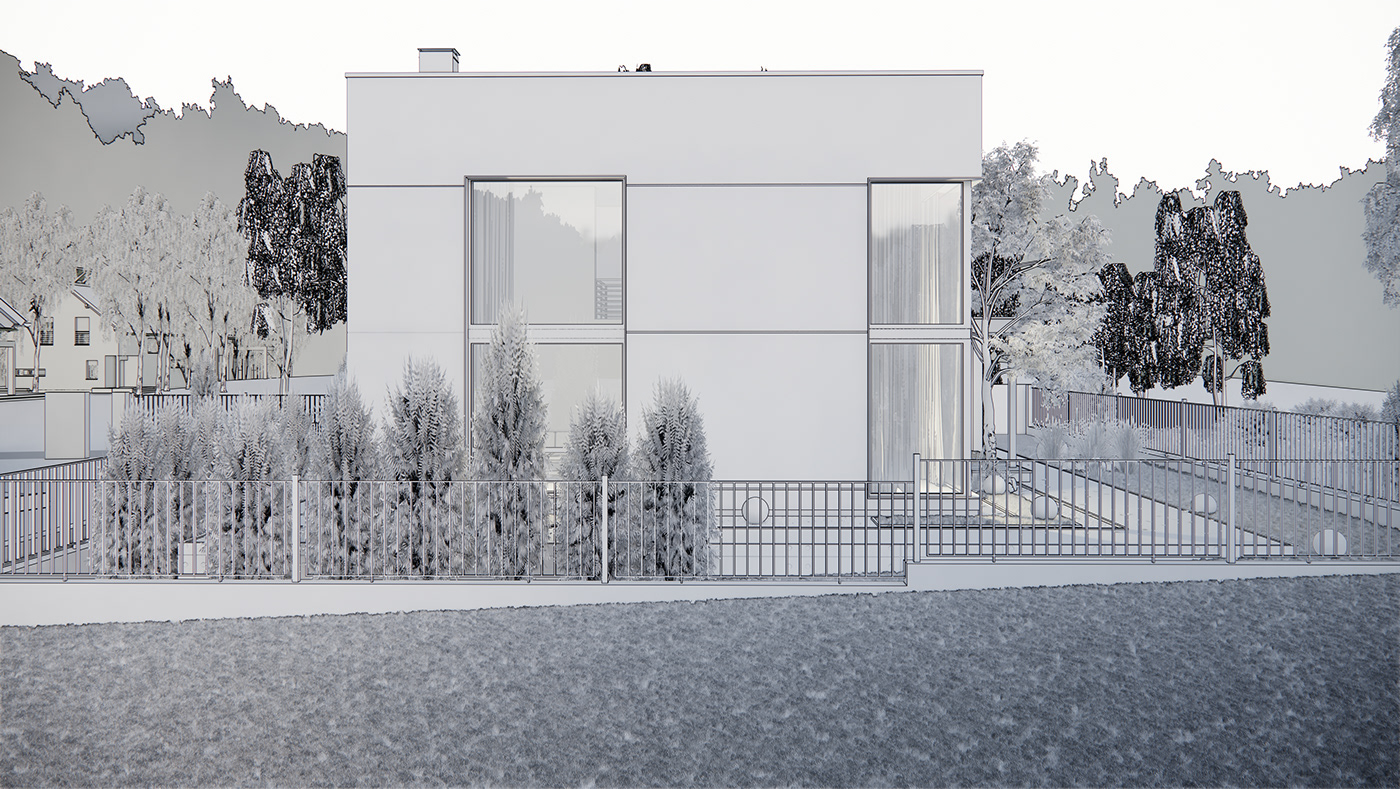
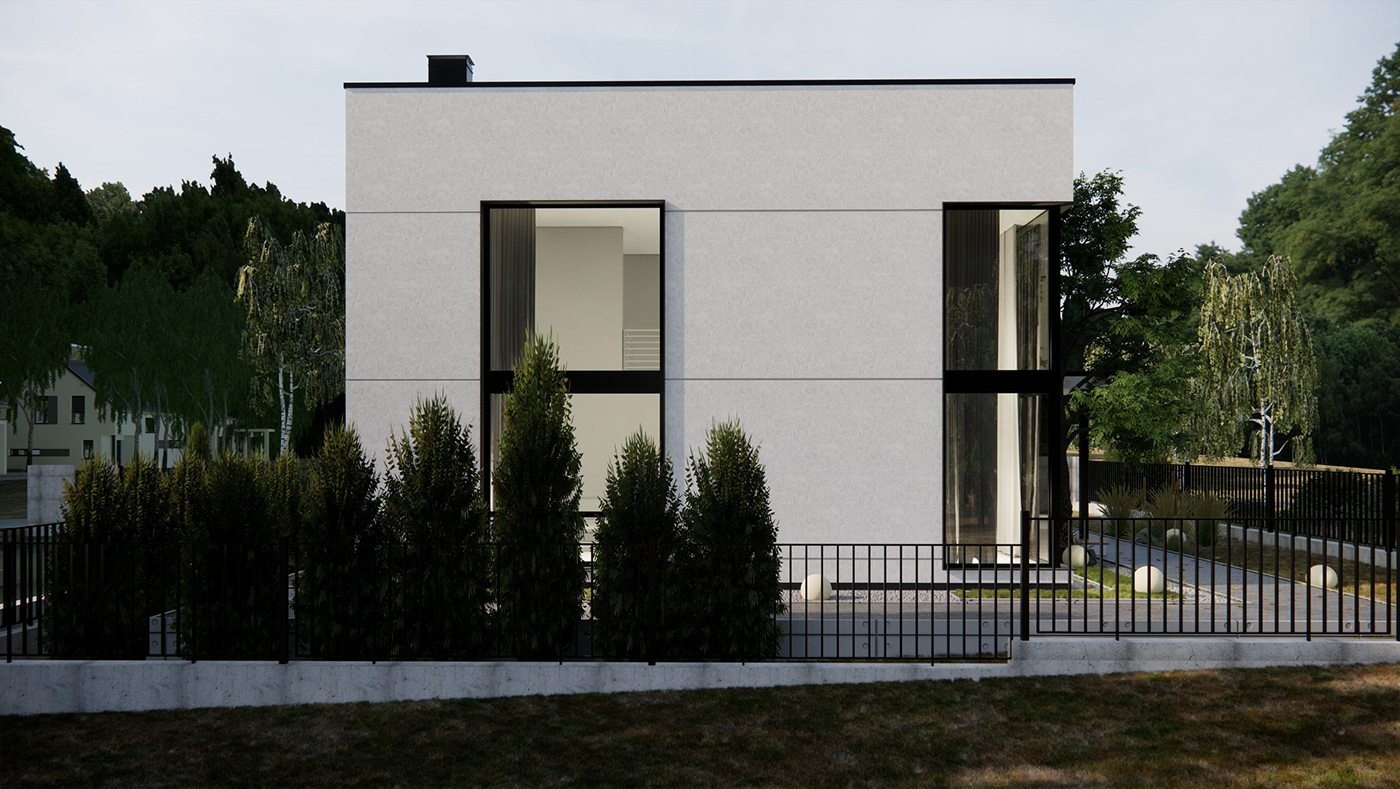
As a result of my work, the house acquired a modern appearance, light perception, comfort, and additional space inside, despite the initial strict limitations.
Now this project will be implemented, and another family will enjoy their stylish and cozy home.
