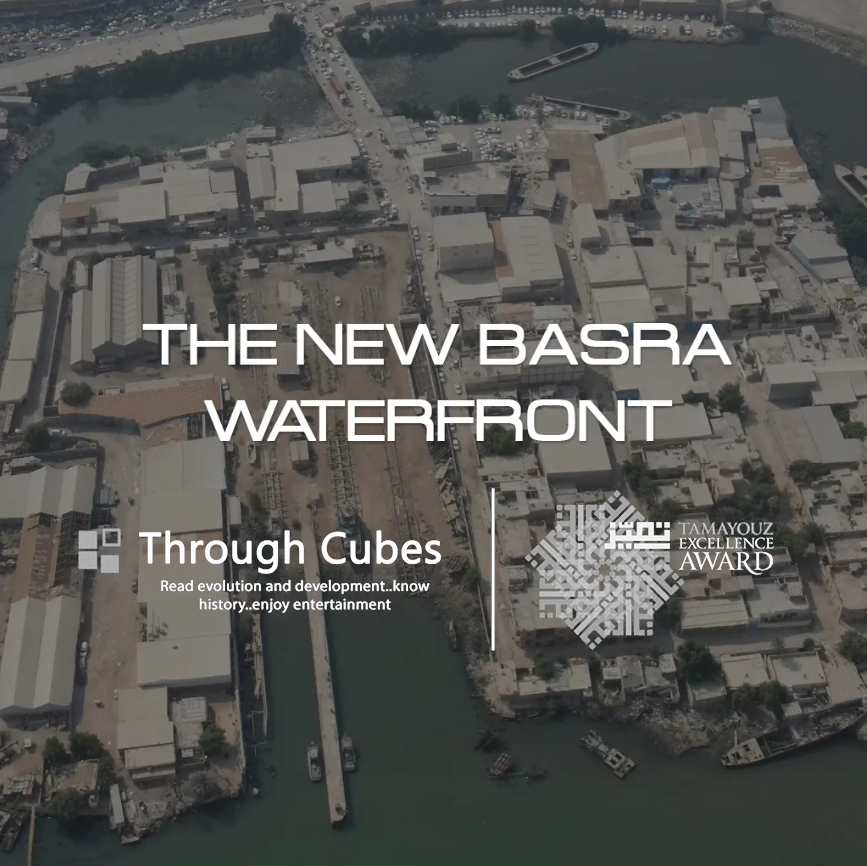
THROUGH CUBES
"Evolution and development .. History and Knowledge .. Enjoyment and Entertainment"
TAMAYOUZ EXELLENCE AWARD 2023
"Dewan award"
7th place out of 20 shortlisted projects, out of 137 projects from 33 participating countries
Basra is characterized by a distinguished history and rich culture, with diversity led to the existence of a great environment for design as a solution to revitalize Basra’s culture and restore some historical elements from Islamic history, which were considered solutions to environmental problems, such as the inner courtyard and the shankhil, which are considered heritage of Basra, trying to revive the culture of the marshes in an attempt to emulate The same atmosphere as the marshes.
CONCEPT
The pattern for the openings and the shade was drawn from the idea of the shansheel, providing privacy and appropriate ventilation and works to refract the sunlight without compromising the quality of natural lighting. It also provides a direct connection to the view without completely blocking it.
In an attempt to revive Basra as a cultural center, the shops on the marsh coast were designed in the Islamic style and with the Shanashil pattern, which adds Basra’s identity to the atmosphere.
Waterscape was developed in an attempt to convey the experience of the marshes, convey the state of walking around the water, and test the method of transportation by boats. It is also considered a means of entertainment and trying something different.

FORM DEVELOPMENT
The waterscape was designed to connect the landscapes to each other Connecting all parts of the project to become the Venice of the East
According to the division of the waterscape to accommodate the movement of pedestrians on both sides of it and the movement of boats in it as a means of transportation
The back part of the land was raised three meters to provide a better view of the buildings on it, and the lower part of it was used for services and the garage.
The bridges were designed for pedestrians, Tuareg, and cars to reach the island, with a design that maintains free and independent movement for each of them, and ramps design to connect the upper and lower parts.
The three main buildings were placed, each according to its appropriate direction and accompanying services, to enjoy a special and distinctive panoramic view.

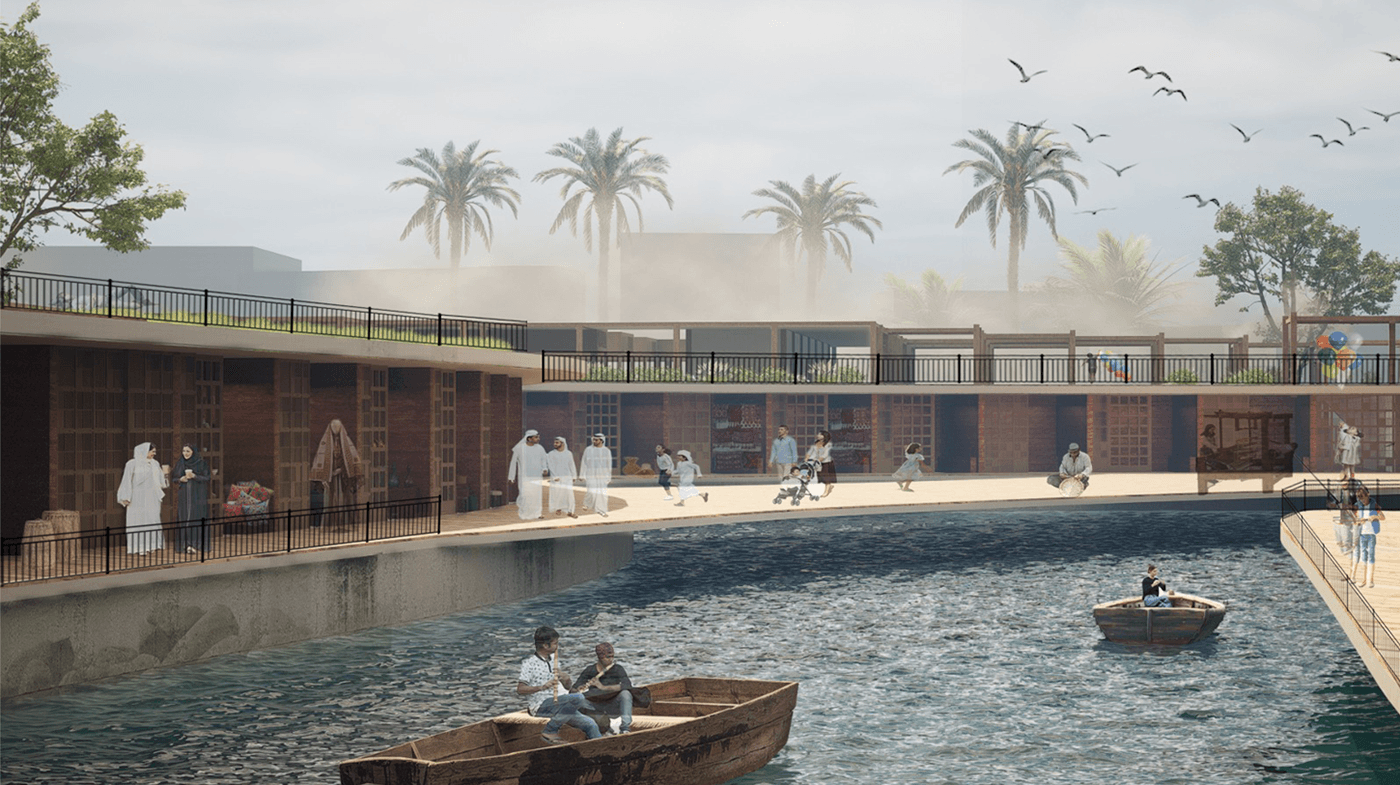
PLANS & SECTIONS
The island was divided into four main sections: the first part is for the fish market and its services, the second part is for the sailing club in addition to hotel, the third part is for food and beverage services, and the fourth part is for the landscape, which includes the followingactivities:
1. There is an outdoor theatre
2. workshops
3. and a sports area
in addition to the waterscape part, which includes a walkway and a special part for shops and river taxis.
The back part of the land was raised three meters to provide a better view of the buildings on it, and the lower part of it was used for services and the garage.
The landscape was divided to include several different activities that serve the local population, redistribute the culture of Basra, and provide a different experience for visitors.
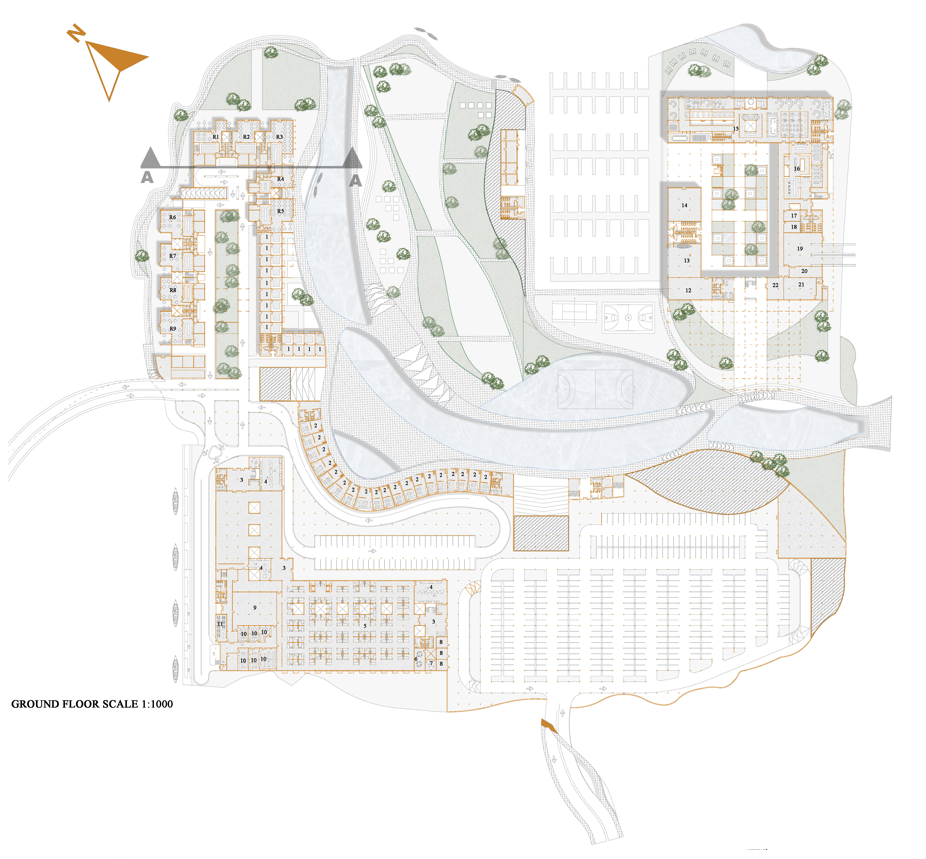



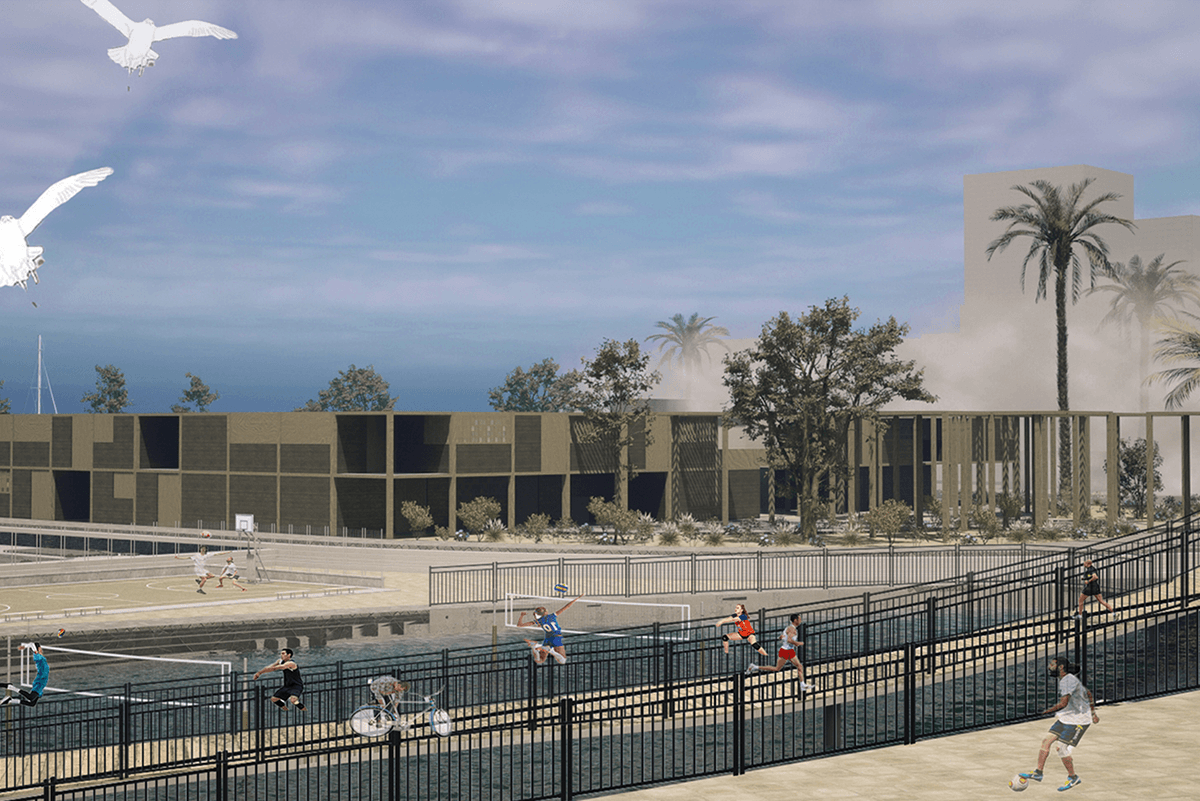
FLIXABILITY
The project is fully compatible with the noticeable change in climate as well as the change in human needs over the years through a group of modules that can be dismantled and installed in more than one form.
If the water level increases, the amount of fish inside the river can increase, thus increasing the area of the fish market
In the event of lowering the water level, the waterspine and the land can be used for agriculture because it is fertile land suitable for agriculture.


SELF-SUFFICIENCY
Care was taken to make the land exist only in terms of water and electricity
Electricity towers were placed in different places on the project land to supply the project with electricity
With the purification of river water entering the ground




USER EXPERIENCE
The buildings have been environmentally treated to provide a healthy indoor environment while improving thermal comfort for users by using design principles in Islamic architecture
The same idea of the inner courtyard was used in Islamic architecture in the Food and Beverage and the Sailing Club, so that the courtyard functions as a gathering place as well as an environmental conservancy to reduce the temperature, improve ventilation, and speed up the air speed.





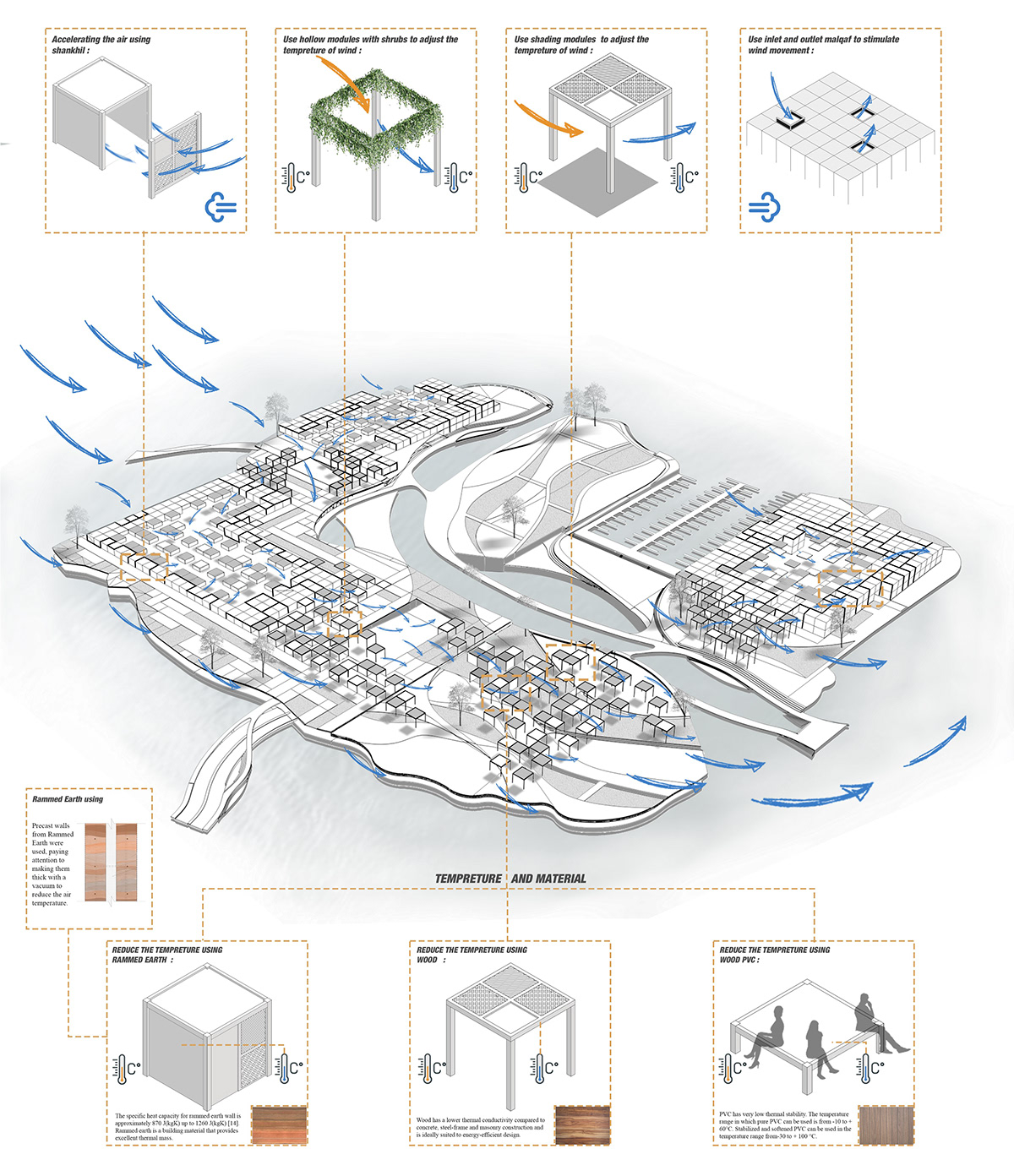
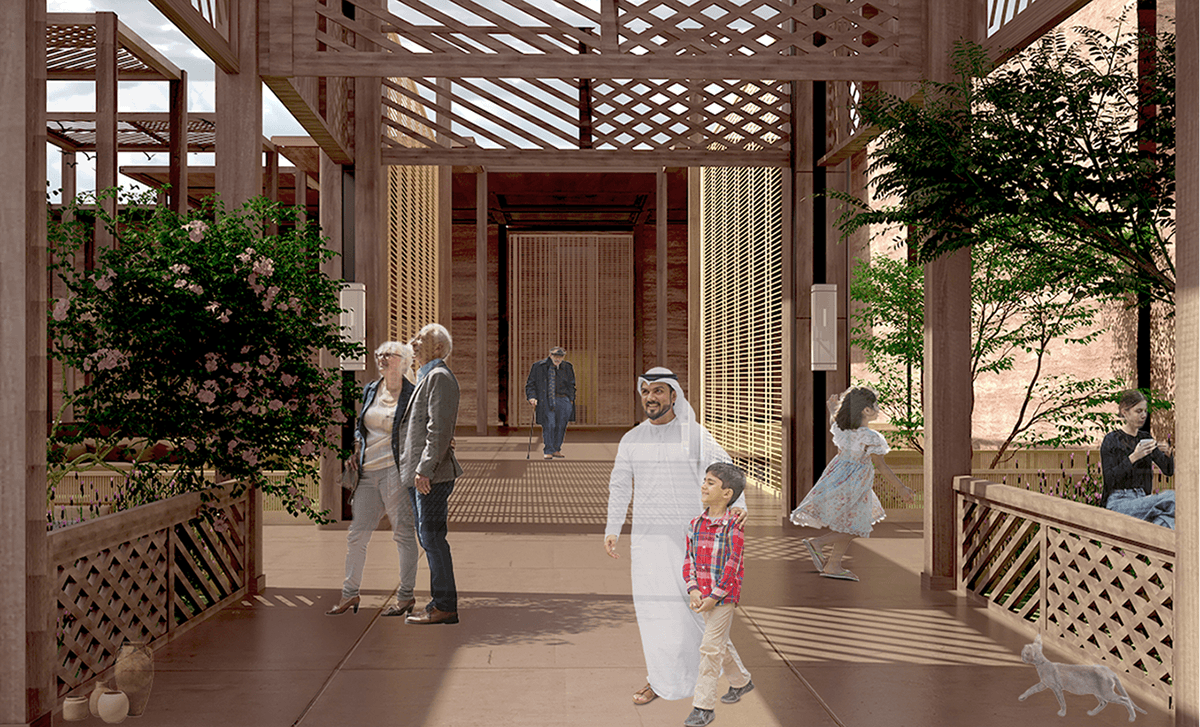
WORKING DETAILS
The steel column was installed in a base of reinforced concrete, then it was installed using a metal section. Then, L-shaped beams were installed in the column using metal sections for stability, then wooden cladding was installed over it for protection.
A module for the foundations was placed throughout the land at a distance of 4 meters throughout the entire land in order to facilitate the movement of the modules throughout the entire land.
The floors and garages were also solved in proportion to this structure.
A layer of tiles was placed to cover the bases of the unused columns in the ground, with the ease of moving these tiles in the event of a need to extend them horizontally.





