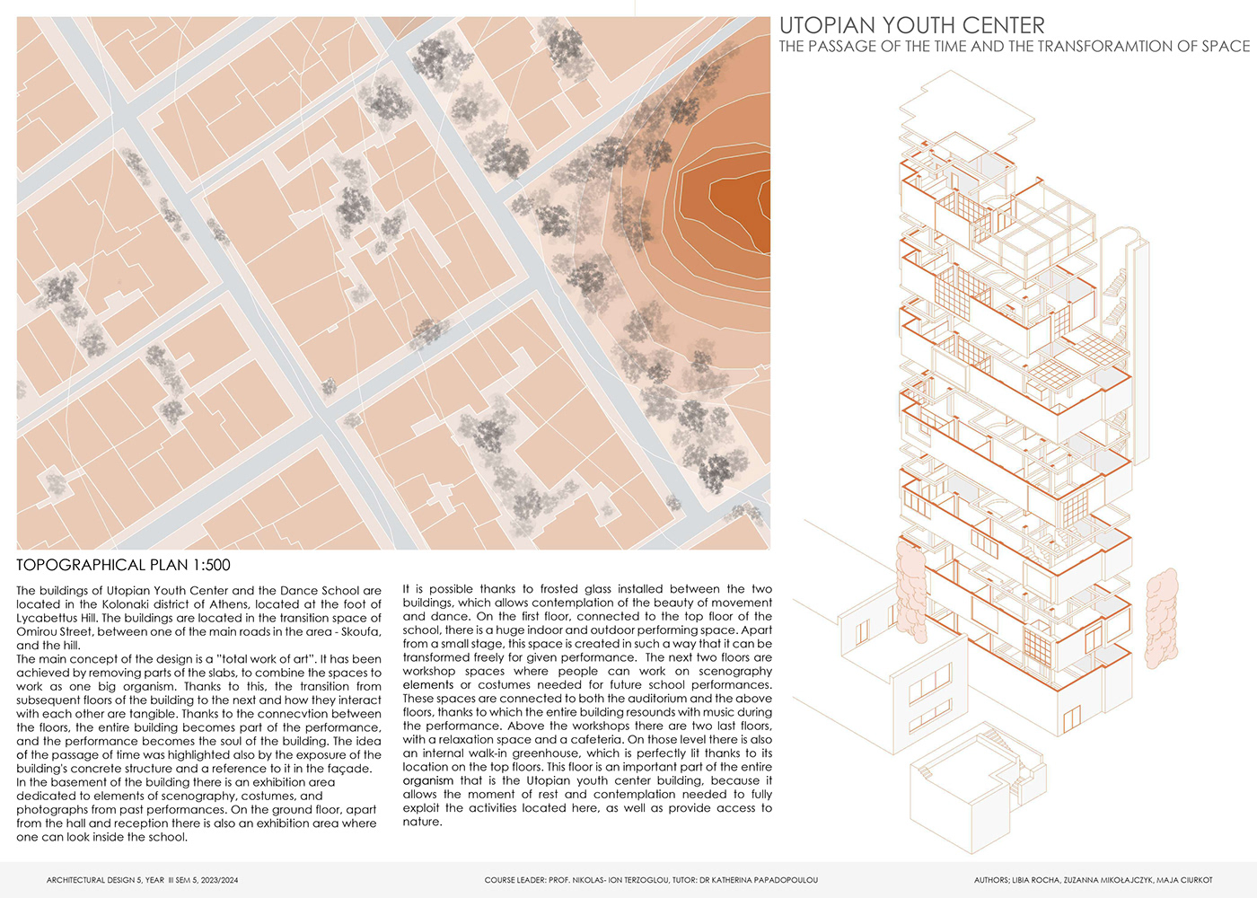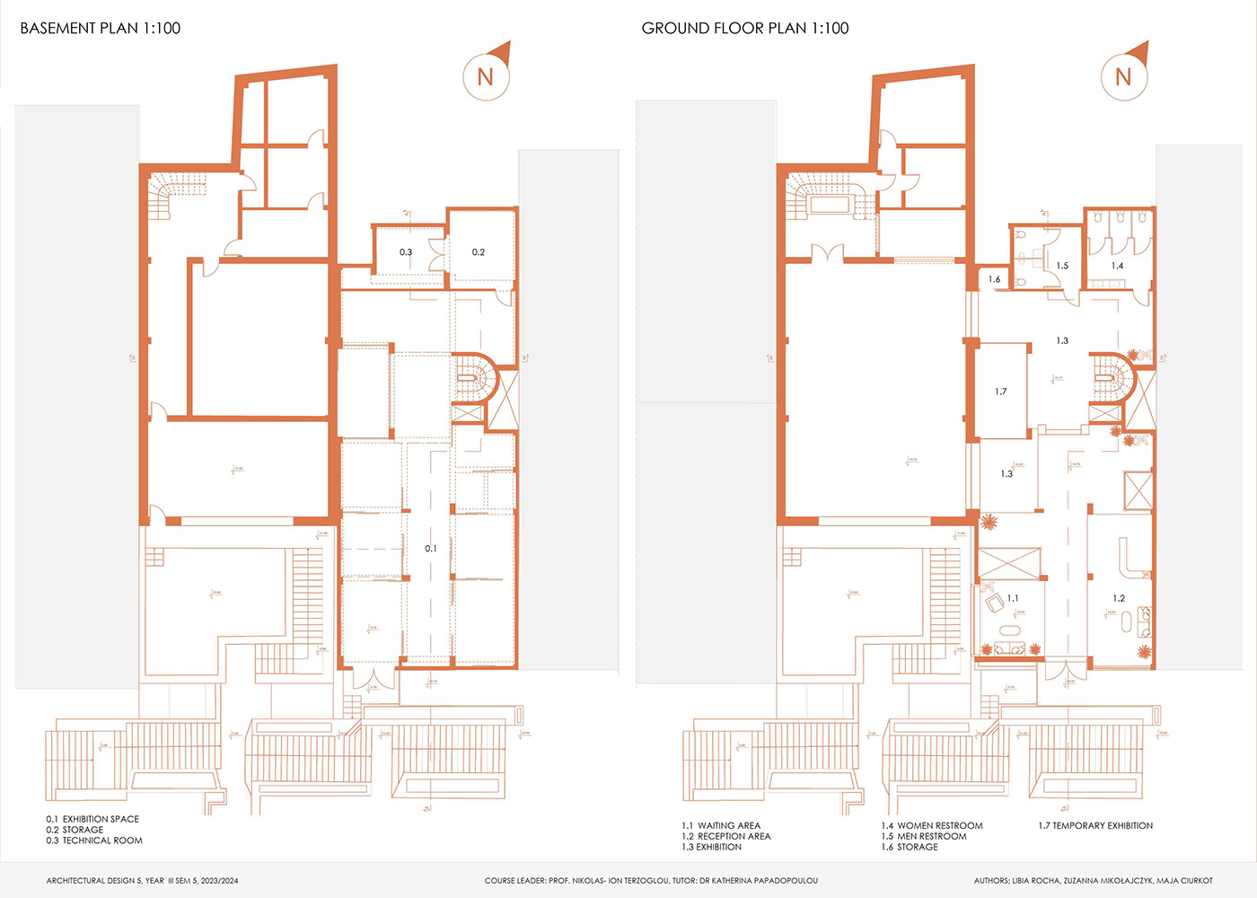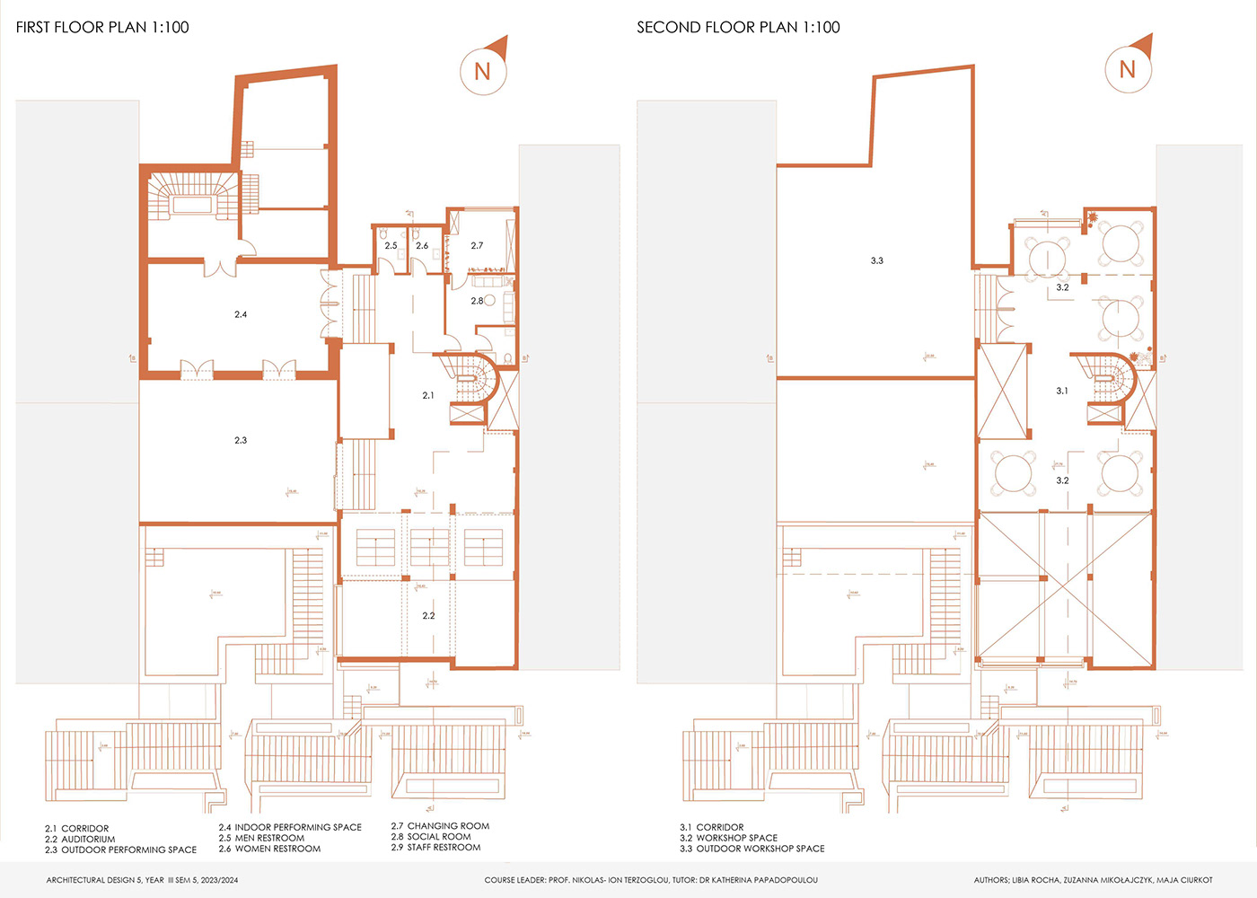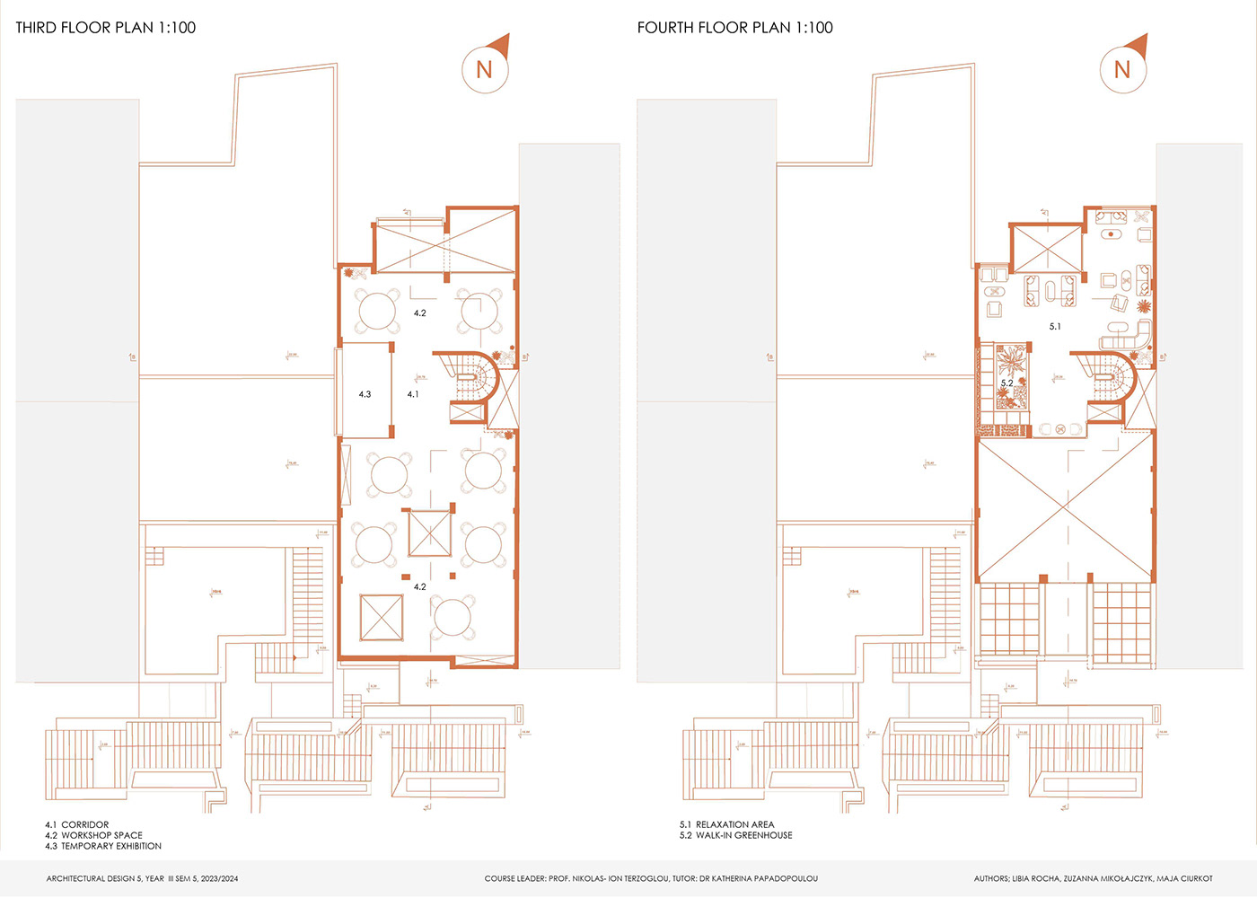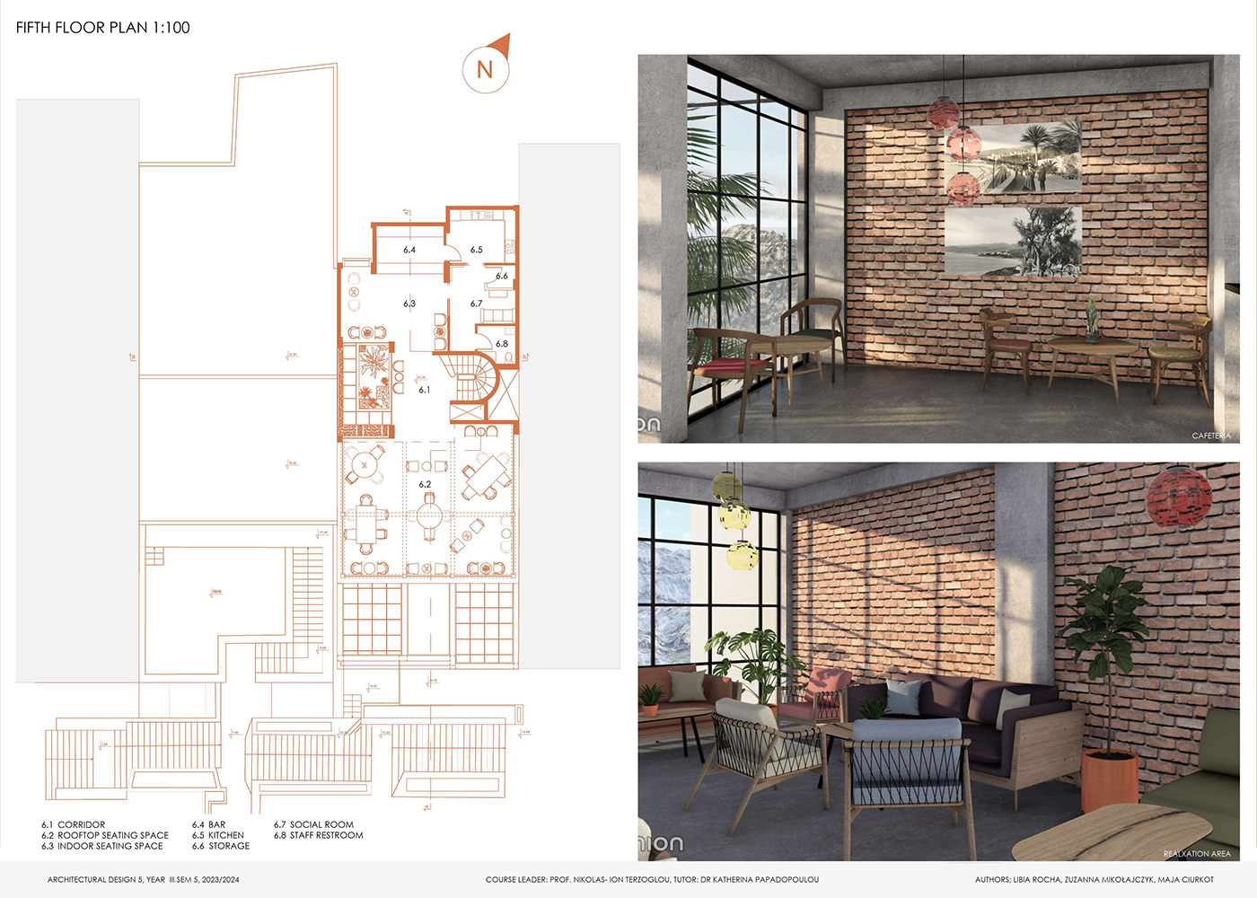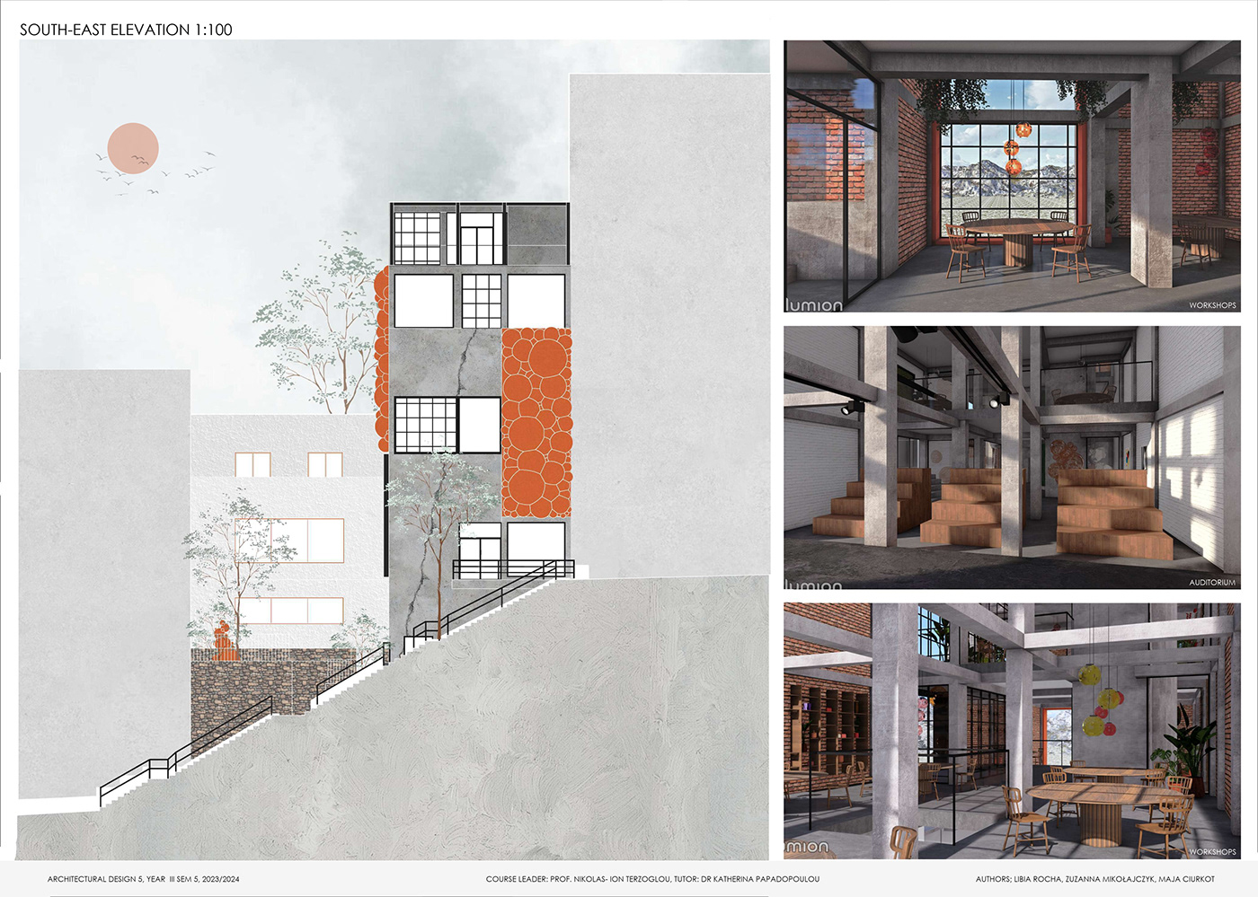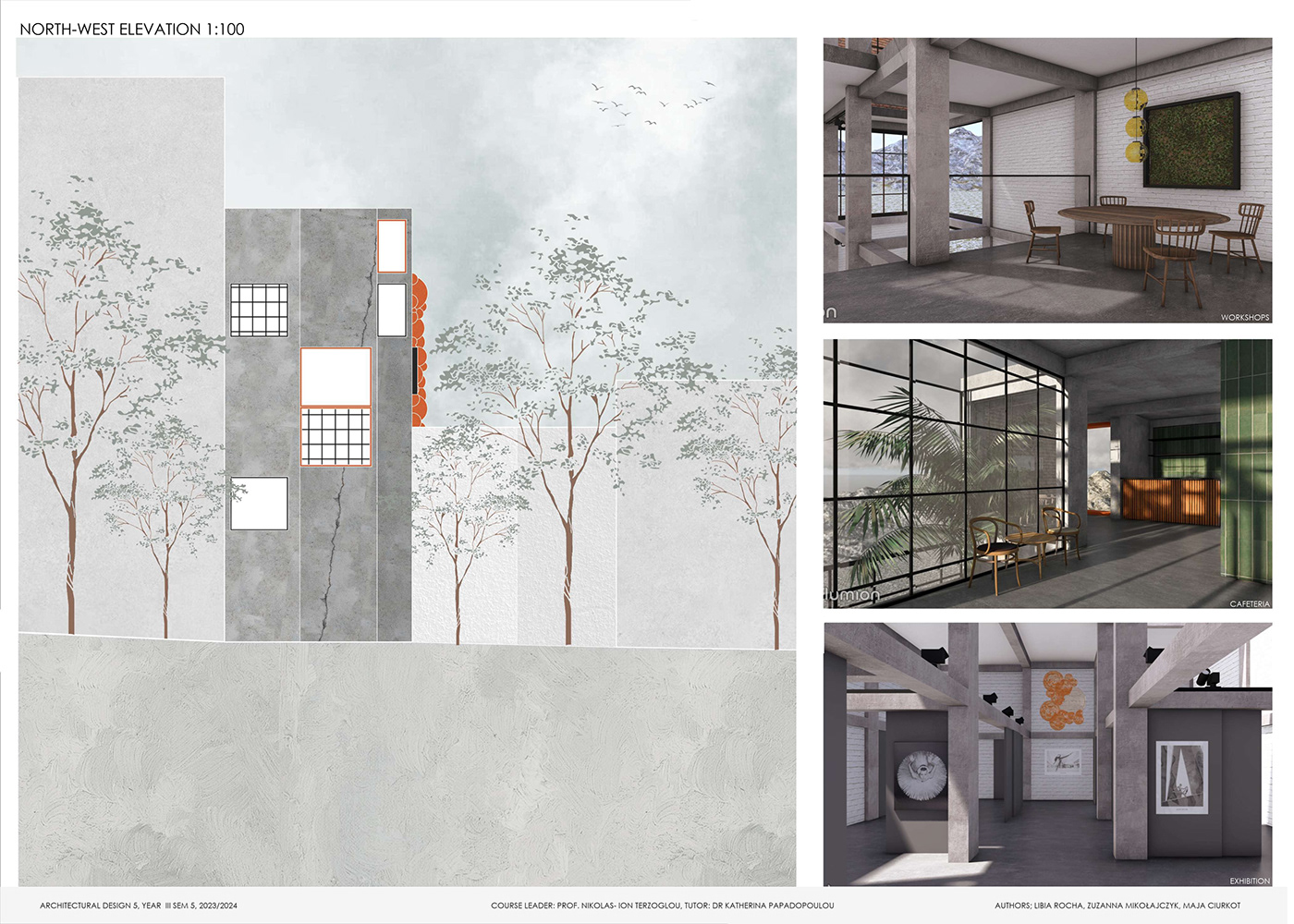BEGINNING AND EVOLUTION OF THE IDEA
The vision of our project was rooted in our observation of the path we took to reach the Dance School and The Polykatoikia in the district of Athens, Kolonaki. Coming from the Lycabettus Hill side, the road was rather downhill, and full of greenery, whereas entering from Skoufa Street, the route went up, right next to a noisy and busy road. In this way, we saw how the surroundings influence our perception of the environment, and how important is the mood. Additionally, due to buildings’ location on the pedestrian road, which is a staircase, between Lycabettus Hill and Skoufa Street, it is in the middle of a transition space. Thanks to this, the buildings are located further away from the busy main road, which gives a sense of privacy, which is particularly important, especially in the case of the school.
Additionally, since our task was to adapt the Polykatoikia building for the needs of the school, we wanted to implement the idea of "total work of art" here, so that both buildings would be one common organism, full of symbiosis, and cooperation.
IDEA
The main concept of the design is a”total work of art”. It has been achieved by removing parts of the slabs, to combine the spaces to work as one big organism. Thanks to this, the transition from subsequent floors of the building to the next and how they interact with each other are tangible. Thanks to the connection between the floors, the entire building becomes part of the performance, and the performance becomes the soul of the building. Additionally, the building of the Utopian Youth Center is connected with the school building on almost every level.
The idea of the passage of time was highlighted also by the exposure of the building's concrete structure and a reference to it in the façade.
In the basement of the building and on the part of the ground floor there is an exhibition area dedicated to elements of scenography, costumes, and photographs from past performances. On the ground floor, apart from the hall and reception, in the exhibition area one can look inside the school. It is possible thanks to frosted glass installed between the two buildings, which allows contemplation of the beauty of movement and dance while maintaining the privacy of students and teachers. On the first floor, connected to the top floor of the school, there is a huge indoor and outdoor performing space. Apart from a small stage, this space is created in such a way that it can be transformed freely for given performance. Moreover, it creates the possibility of walk-through performances, that engage the viewer, who becomes a participant in the performance. The next two floors are workshop spaces where people can work on scenography elements or costumes needed for future school performances. These spaces are connected to both the auditorium and the above floors, thanks to which the entire building resounds with music during the performance. Apart from that, from the level above the auditorium there is an access to the roof of the school, that creates the possibility of outdoor workshops. Above, there are two last floors of old Polykatoikia building, with a relaxation space and a cafeteria. On those levels there is also an internal walk-in greenhouse, which is perfectly lit thanks to its location on the top floors. This level is an important part of the entire organism that is the Utopian youth center building, because it allows the moment of rest and contemplation needed to fully exploit the activities located here, as well as provide access to nature.
On each floor, in one of the slabs’ previously empty spaces, there were created areas for temporary exhibitions (except for the last two floors), where installations imitating movement or created by workshop participants are placed. On the ground floor, former spaces of this type have also been adapted to enable connection of the exhibition space located in the basement with the hall. Thanks to this, people coming to the building can look down, on the exhibition.
As we observed a lot of green, yellow and orange motifs in the school surroundings, we decided to reflect them in the façade of the Utopian Youth Center. The leitmotif of the building's facade is an orange bubble-shaped installation. This appearance of the facade makes the building fit perfectly into the concept of passage of time by combining concrete, which is a structural element of the building, with a metal installation painted orange and an interesting arrangement of black and orange window frames that transform the building from simple and typical into eye-catching and interesting. As a proposal for better synchronization of both buildings, we decided to change the window frames in the school to orange, and the wooden installation from before was moved to the internal exhibition, replaced by an installation referring to the façade of the Utopian Youth Center.
The interior of the building is dominated by concrete, brick and green tiles. Polished concrete appears as a floor covering, as well as in exposed concrete structures. Brick, as a natural material and thanks to its color, was also intended to be a reference to the colors of the buildings' surroundings. The green shade of the tiles was also taken from the color palette observed in the area. Additionally, the tiles were used only in the staircase, over the bar and on reception desk, on the ground floor and top floor. This composition was intended to emphasize the staircase as an important communication route in the building, connecting all floors and functioning a bit like a brain, a bit like a spine in the organism that is the building. The entire is topped with accents in the form of round lamps made of colored glass.
