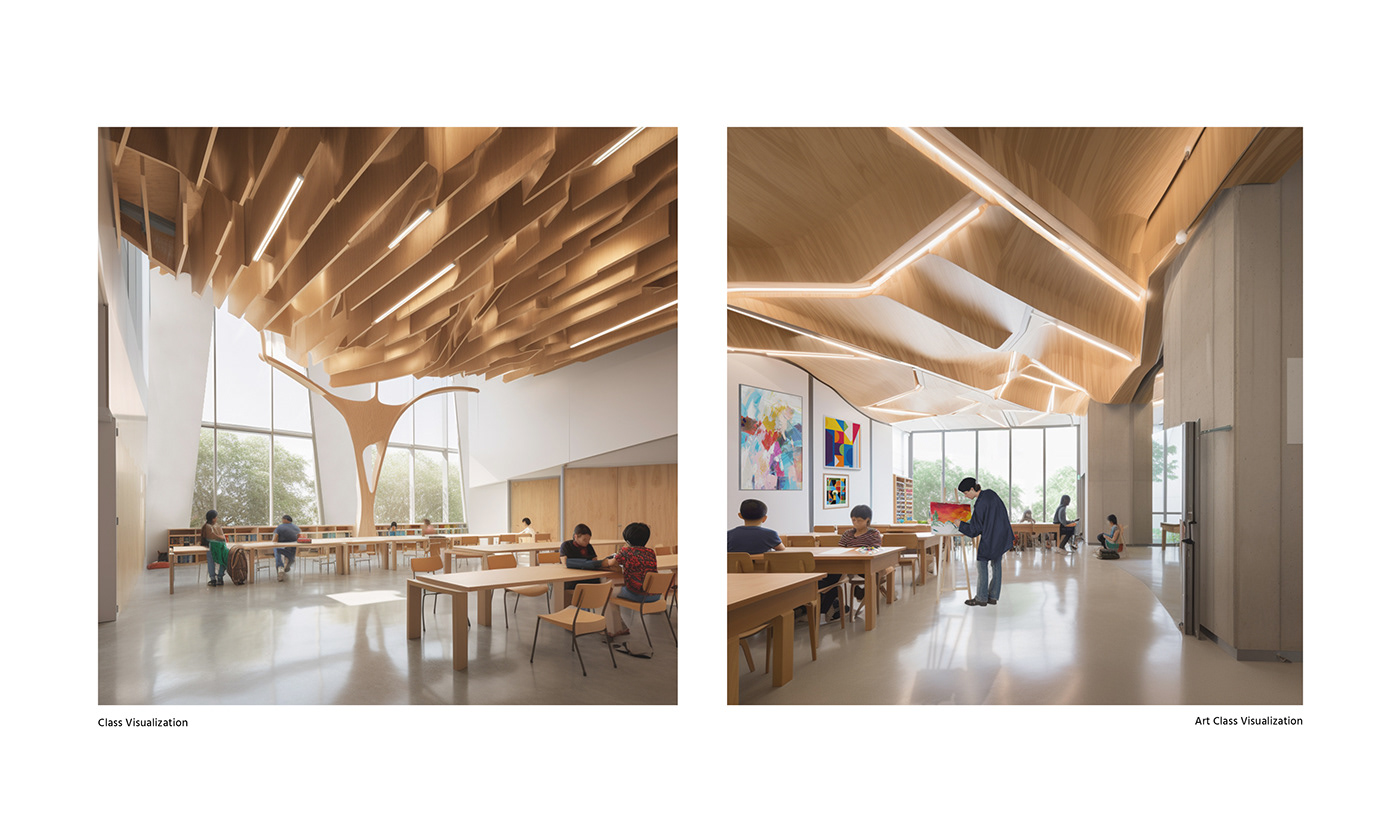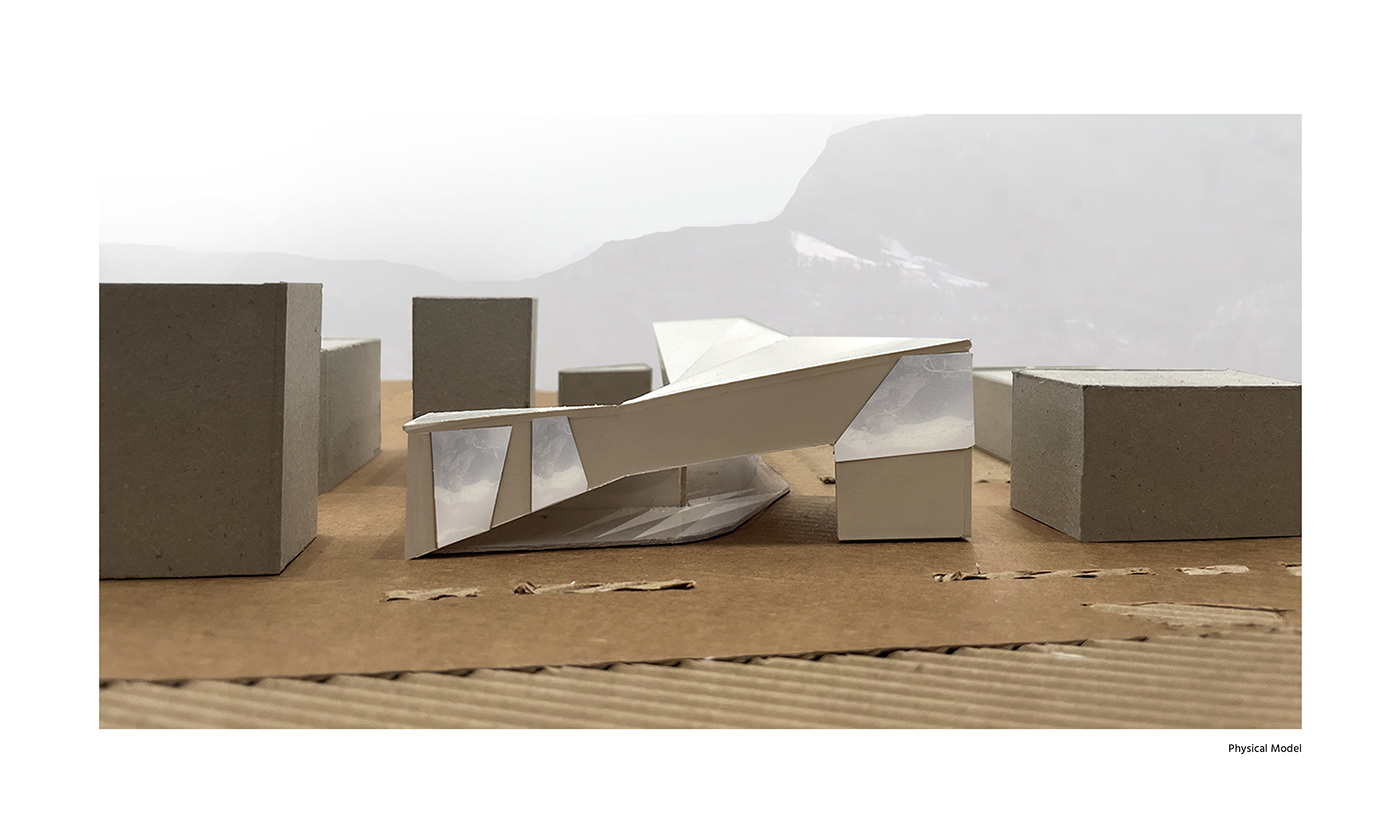Scuola d'Arte
location: Aosta, Italy
type: student internship, competition workteam project De Leo & Drasnar Architects
type: student internship, competition workteam project De Leo & Drasnar Architects
project manager: Massimiliano De Leo / deleodrasnar.com
programs: Revit / Rhino / Lumion / Adobe Illustrator / Adobe Photoshop
year: 2023
programs: Revit / Rhino / Lumion / Adobe Illustrator / Adobe Photoshop
year: 2023
The Aosta Valley region, the smallest region of Italy, surrounded by the highest mountains, is a wonderful city to live in. The region is actively developing, and in early 2023 a competition was announced to create an Art School on the site of the old one. As an intern, I was lucky enough to take part in the development of this project.

Concept
The goal of this project was the creation of the relationship with the context of the city and the creation of an energy-efficient architectural environment. The point is to promote the construction of more and more innovative buildings with almost zero energy consumption, with reduced water consumption, as well as from materials that, during their production, lead to low energy consumption and at the same time guarantee high comfort for people. Moreover, Aosta is the heart of the Alps, it was decided to convey this idea through the shape of the building and materials to create the impression of rocky mountains and snowy landscapes.

Urban Planning
One of the key objectives of the project was to establish a link between the school and the city. A decision was made to facilitate this connection by creating a pathway from the park through the school to the city center. Additionally, we opted to design a semi-public courtyard within the school premises, allowing citizens to view student masterpieces and immerse themselves in the school's atmosphere.

Floor Plans
The layout of the school was carefully designed to maximize functionality and convenience for students, teachers, and administrators alike. We've divided the buildings into two main blocks: the larger block is designated for student use and is further subdivided to include areas for the library, art classes, general education, and classes for students with disabilities. The administration block is separate and connected to the main block via a concert hall on the third floor, ensuring seamless connectivity throughout the school. Additionally, a gym is situated in the basement of the building to accommodate physical education activities.

Sustainable Development
The principles of sustainable development were a significant focus of our project. In order to minimize our environmental impact and adhere to sustainable principles, we implemented bioclimatic strategies for the site and designed our plans to optimize natural ventilation and lighting. Additionally, we proposed a rainwater harvesting system along with renewable energy sources such as photovoltaic (PV) panels and solar collectors. Furthermore, we prioritized the use of environmentally friendly and locally sourced materials for both construction and facade elements.



AI Image Generator
We explored the use of innovative technologies such as Image Generator and Chat GPT to gather information and enhance our project solutions. An example of this is the AI-generated image which serve as invaluable tools for conveying project concepts and atmosphere, aiding in a better understanding of our design vision.


Physical Modelling
To gain a comprehensive understanding of the urban context and refine the building's form throughout the various stages of project design, we employ physical models. These models serve as tangible representations, allowing us to visualize and assess the evolving design in three dimensions. The final version of the model presented here encapsulates our meticulous process of iteration and refinement, providing a tangible manifestation of our design vision.



