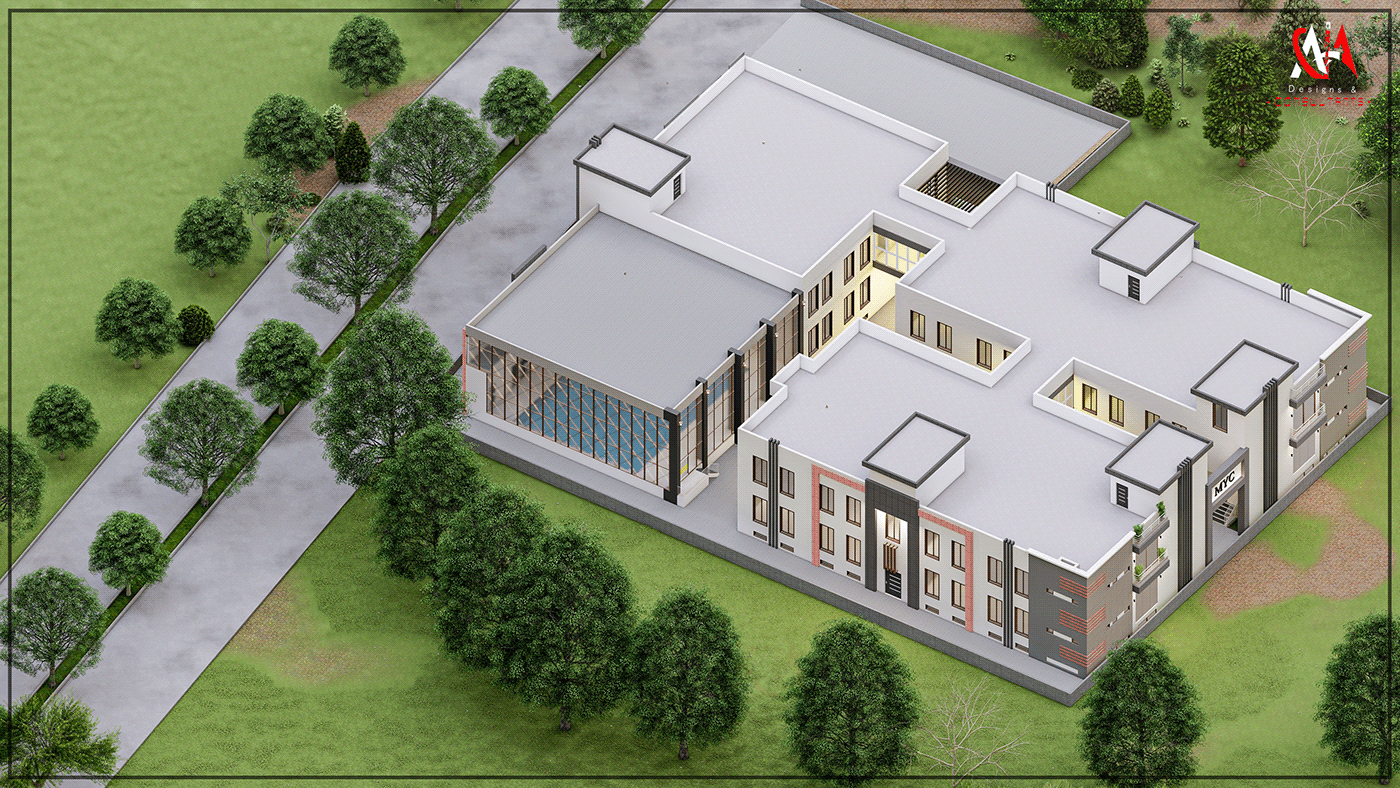As an architect, I approached the design of this school building with a vision to create a space that not only meets the functional needs of a modern educational institution but also inspires and uplifts its occupants. The exterior design showcases a contemporary aesthetic, blending clean lines, dynamic angles, and the strategic use of materials like glass and steel.
The intention behind this design is to communicate a sense of innovation and progress, reflecting the forward-thinking nature of the institution. The building's form is carefully crafted to create a visual impact, capturing attention and generating a sense of curiosity and anticipation.
Upon entering the building, I wanted to create a welcoming and expansive space that would serve as a central hub for the school community. The atrium, with its soaring ceilings and abundant natural light, provides a sense of openness and grandeur. The lighting fixtures were carefully selected to enhance the spatial experience, adding an element of elegance and visual interest.
The interior spaces were designed to prioritize functionality and optimize the learning environment. The classrooms are spacious, allowing for flexible seating arrangements and efficient circulation. Natural light is maximized through large windows, creating a bright and stimulating atmosphere that promotes productivity and well-being.
In addition to traditional classrooms, I incorporated collaborative spaces throughout the building. These areas, strategically placed to encourage interaction and teamwork, are designed to foster a sense of community and facilitate innovative learning practices. Breakout areas and learning commons offer comfortable and adaptable spaces for students and staff to gather, exchange ideas, and engage in group activities.
Sustainability was a key consideration in the design process. The building incorporates various eco-friendly features, such as energy-efficient lighting systems, solar panels, and rainwater harvesting systems. These elements not only contribute to reducing the environmental impact but also serve as educational tools, demonstrating sustainable practices to students and the wider community.
Safety and security were paramount in the design. The building incorporates advanced security systems, including access control measures and surveillance cameras, to ensure the well-being of all occupants.
Overall, my aim as an architect was to create a school building that harmoniously combines aesthetics, functionality, sustainability, and safety. I wanted to design a space that inspires and supports the educational journey, fostering a sense of wonder, collaboration, and personal growth for all who enter its doors.












