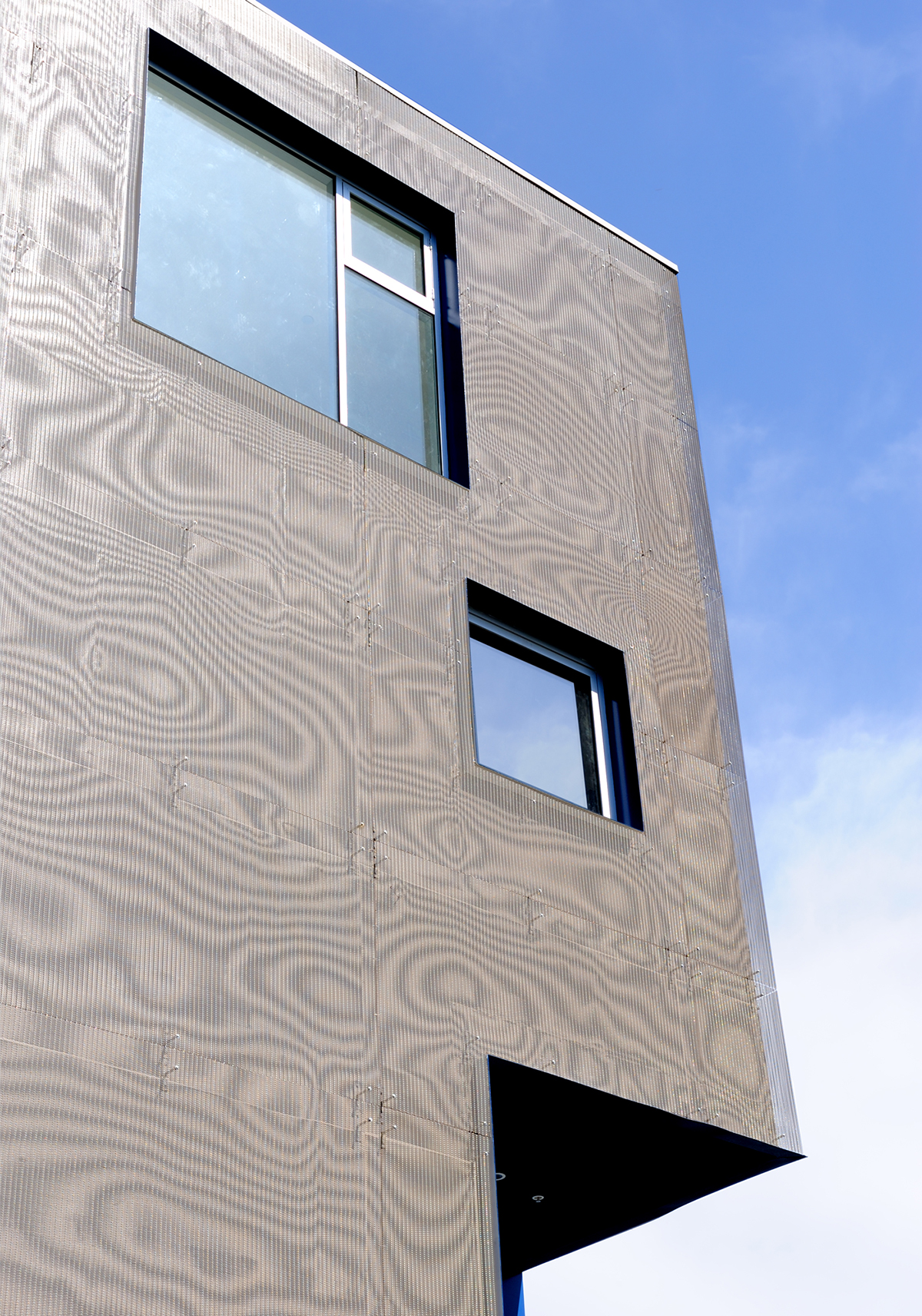RESIDENTIAL
Willoughby7917
Location: West Hollywood, California
Size: 24,000 SF
Program: 8-unit multi-family housing
Status: Completed 2008


Willoughby7917 presents strategies for dynamic spatial integration upon an infill lot through both its interior and exterior design.


This 8-unit residential project, located in a West Hollywood area zoned for medium density growth, questions how the structuring and design of demising walls between neighbors may affect tenants within a housing communities.
Internally, multi-floor units deviate from the typical loft scheme of stacking walls, which yields a common and homogenous layout for each unit.
Internally, multi-floor units deviate from the typical loft scheme of stacking walls, which yields a common and homogenous layout for each unit.


Instead, the line of division is staggered by floor such that each unit extends into the space of its adjacent neighbor. This introduces a variety of spaces that cater to robust and differentiated activity. The horizontal staggering also enables the insertion of open spaces, conceived as outdoor rooms that let in light and comprise a breathable edge within the densifying neighborhood.


The façade’s cutouts create a visual tunneling effect into the units and the street level similarly heightens community engagement. Entrances to the units abut the sidewalk, a rarity in the Los Angeles area.
The building’s skin of stainless steel mesh, mounted on a custom bracket system, produces a dynamic and engaging moiré pattern. The material, which facilitates the growth of vine flora, welcomes the landscape onto the building itself.
The building’s skin of stainless steel mesh, mounted on a custom bracket system, produces a dynamic and engaging moiré pattern. The material, which facilitates the growth of vine flora, welcomes the landscape onto the building itself.
