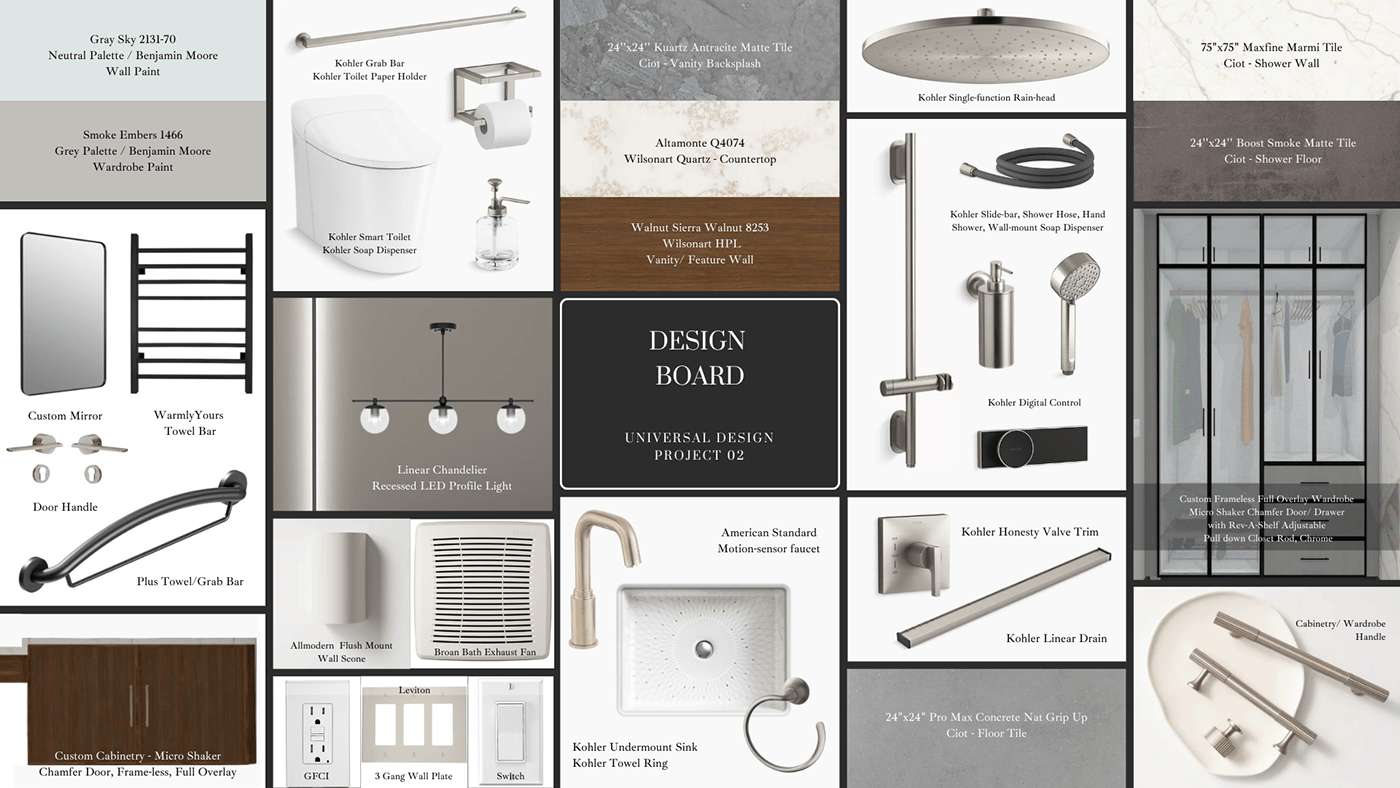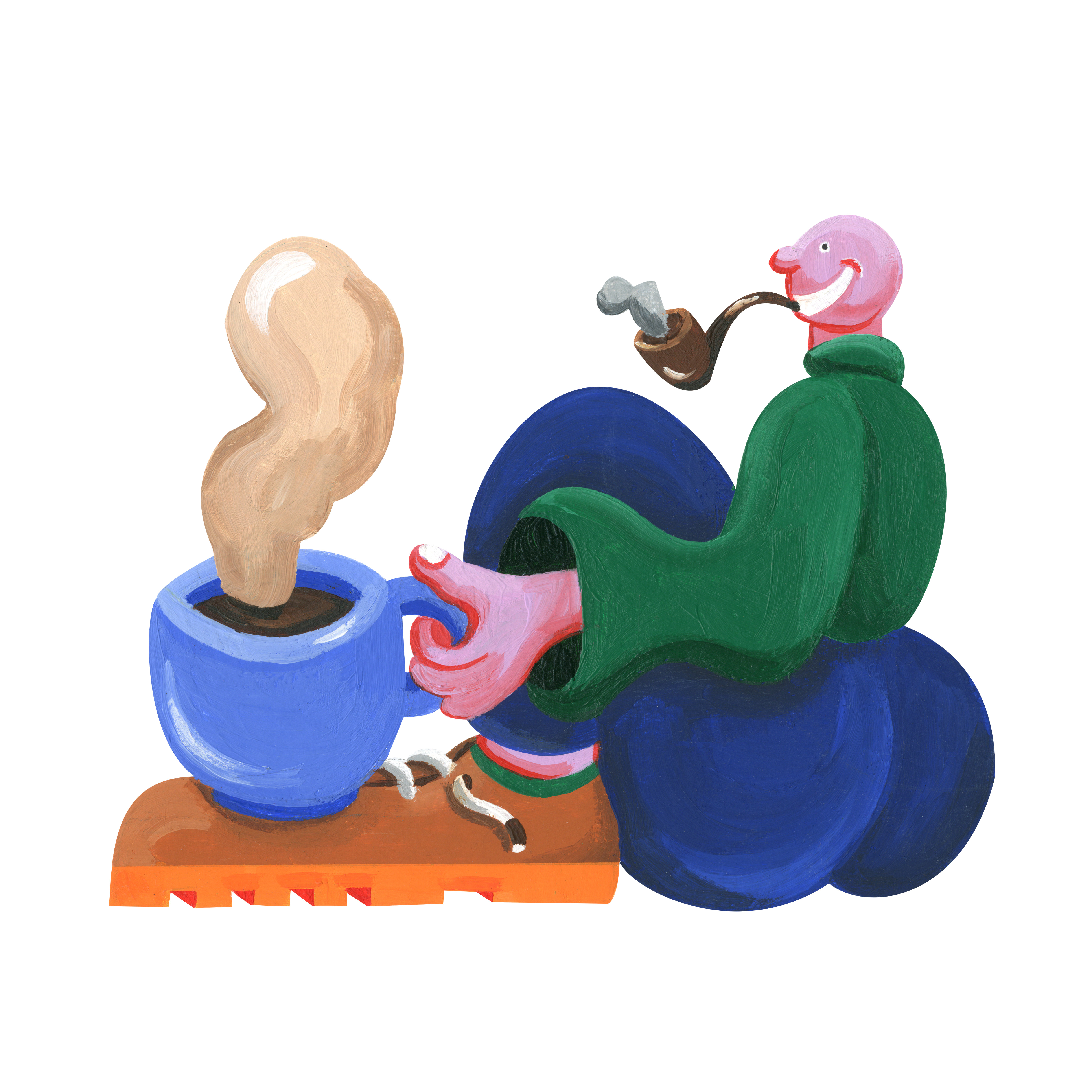Universal Bath Design
Bath Design Project 02 for Bath Design Module, Kitchen & Bath Design
The clients Dakota and Chris Martin, who are in their 50s, are looking to update their principal suite including the bedroom, walk-in closet and bathroom. Their requirement was to design the space considering ageing in place and incorporate universal elements.



The proposed bathroom design involves the following design features to meet the client’s requests.
- Barrier-free shower space with a shower seat
- A floating vanity at two different heights and a lower mirror
- Motion-sensor sink faucets
- Grab bars with blocking in walls
- Casement window and pocket door
- Smart Toilet and Digital Shower Control
- Barrier-free shower space with a shower seat
- A floating vanity at two different heights and a lower mirror
- Motion-sensor sink faucets
- Grab bars with blocking in walls
- Casement window and pocket door
- Smart Toilet and Digital Shower Control
In addition, the walk-in closet space contains;
- Varying hanging heights inside
- Pull-down hanging rods and Drawers
- A full-height mirror
Both within the bathroom and the closet, a turning circle for a wheelchair is comprised to make the space accessible to the users.




The general aesthetic of the space comprises an earthy colour palette and muted tones. Brushed Nickel fixtures and fittings are included to blend in with the neutral ambience, and the textured tiles and quartz are involved to create depth and character inside the bathroom.
The limited closet space is elevated through the use of the full-height mirror and cabinets with glass doors and motion-activated lighting inside. The recessed wall lighting and track lighting adds sufficient lighting inside even without turning on the ceiling-recessed down-lights.





