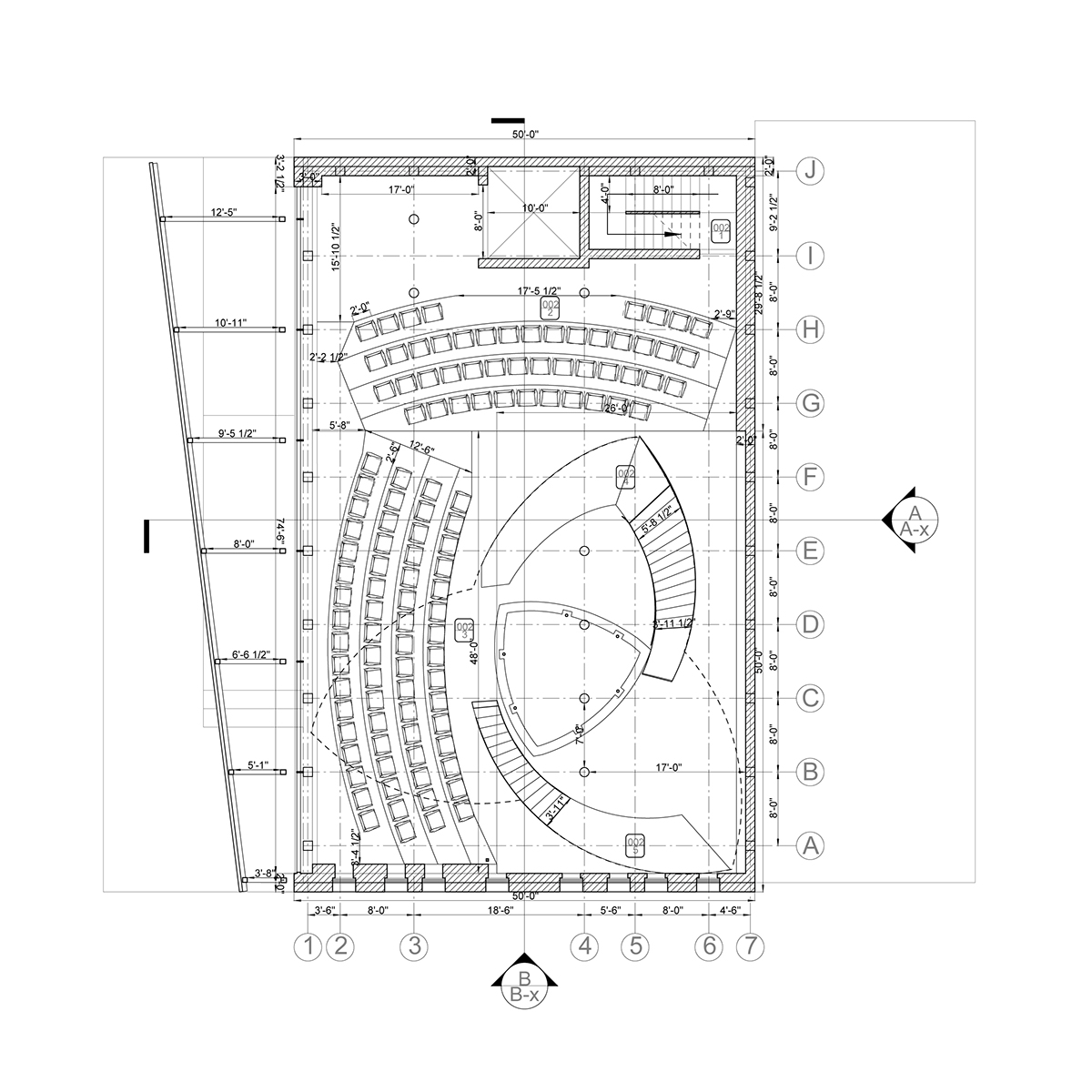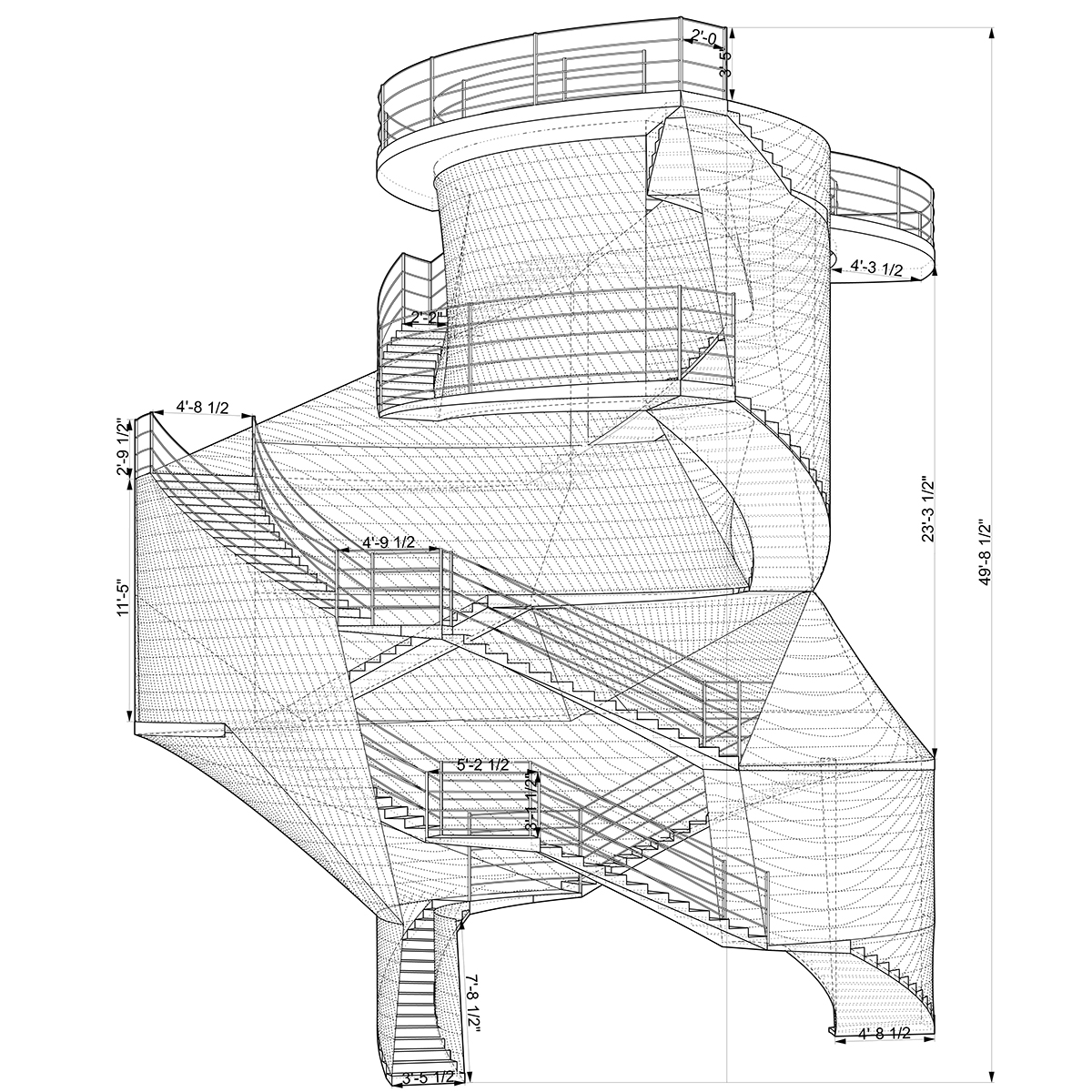




Lobby Plan: includes a bar, ticket window, coat check, and a small chapel.

Performance Space: 2nd Level where the players enter the performance space form each staircase.

The Reveal: The top floor of the theater where the performance culminates and the veiled portion of the stairs ends.

A .gif of each level of the performance space; showing the change in seating arrangements and progression of the form of the stairs.










