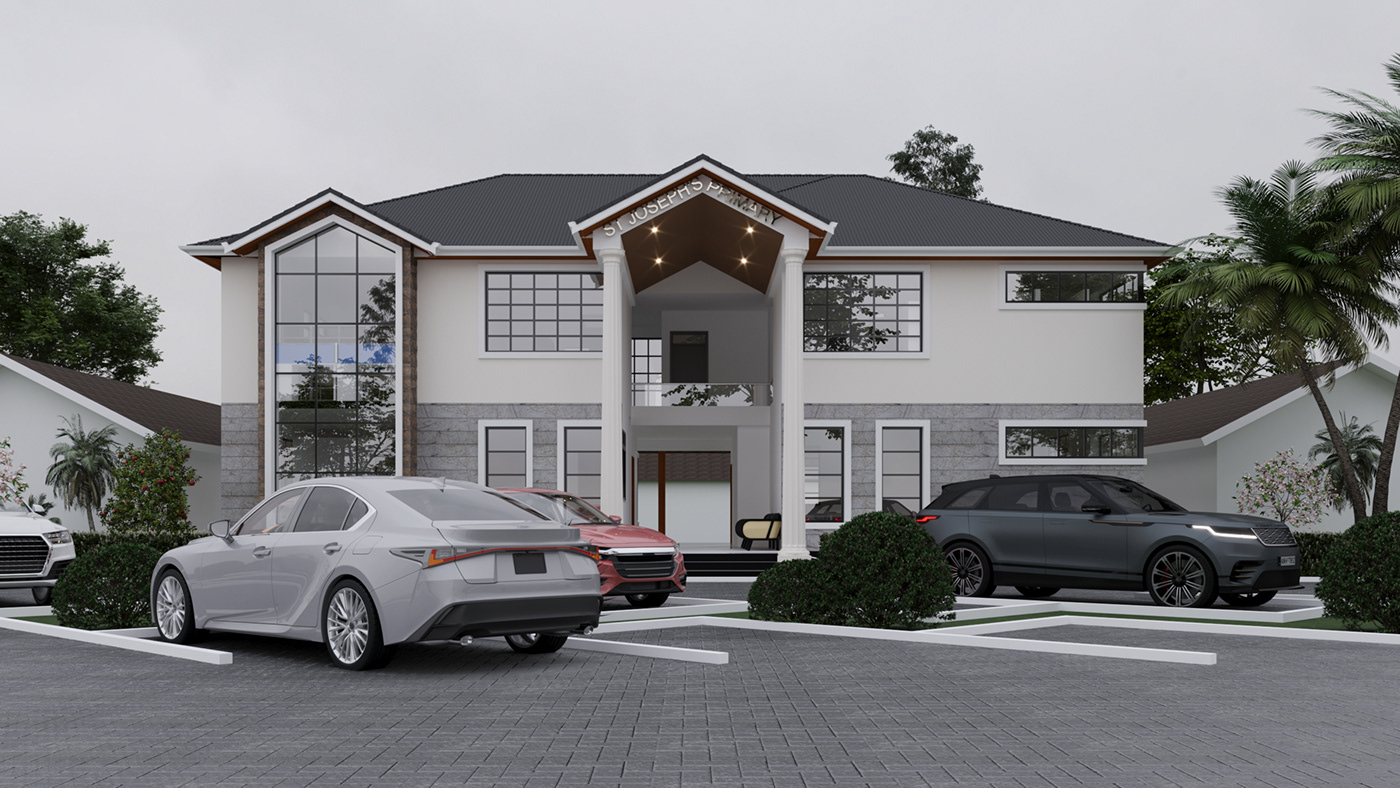PRIMARY SCHOOL ADMINISTRATION BLOCK
ROLE || DESIGN AND VISUALISATION
LOCATION || MERU, KENYA
YEAR || 2022

DESIGN INFORMATION
The project was about designing a primary school administration block. This was to be carried out on a site of size 187M2.
The brief comprised of spaces such as; The headteacher's office with a mini-meeting pod, a staffroom to host a capacity of about 20 teachers, a deputy headteacher's office, secretary's office, Account's office, Curriculum master's office, guidance and Counselling office, a mini E-Library, a computer room and storage spaces.

ZONING PLAN

The design had to incorporate elements of the context which comprised of pitched roof classrooms and the use of Gable and hip-roofs.
The use of locally available materials such as the keyed masonry block and bush-hammered finish was also incorporated in the design to allow the building to merge with its context.
PERSPECTIVES/3Ds


The design principles of order, hierarchy, and asymmetrical balance were incorporated in the design. This is through the double-volume entry space to the building, and the use of the classical columns to show formality, hierarchy and order.
The building is also elevated from the parking level to show the same principles.


THANK YOU!!




