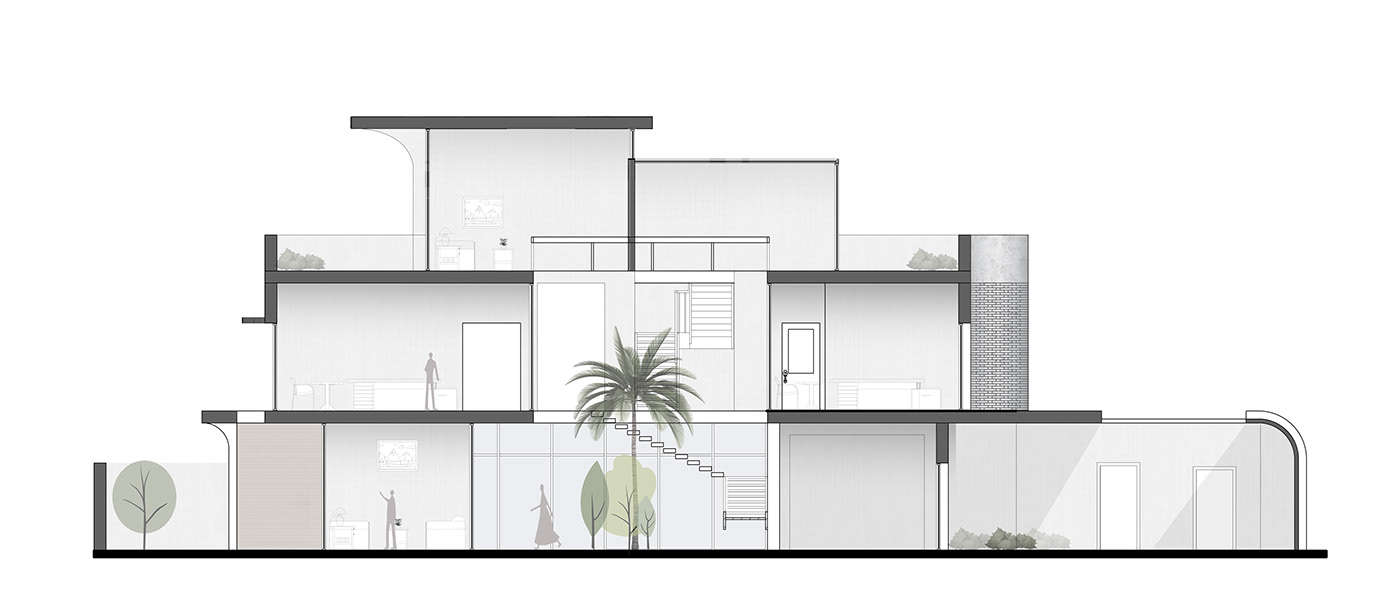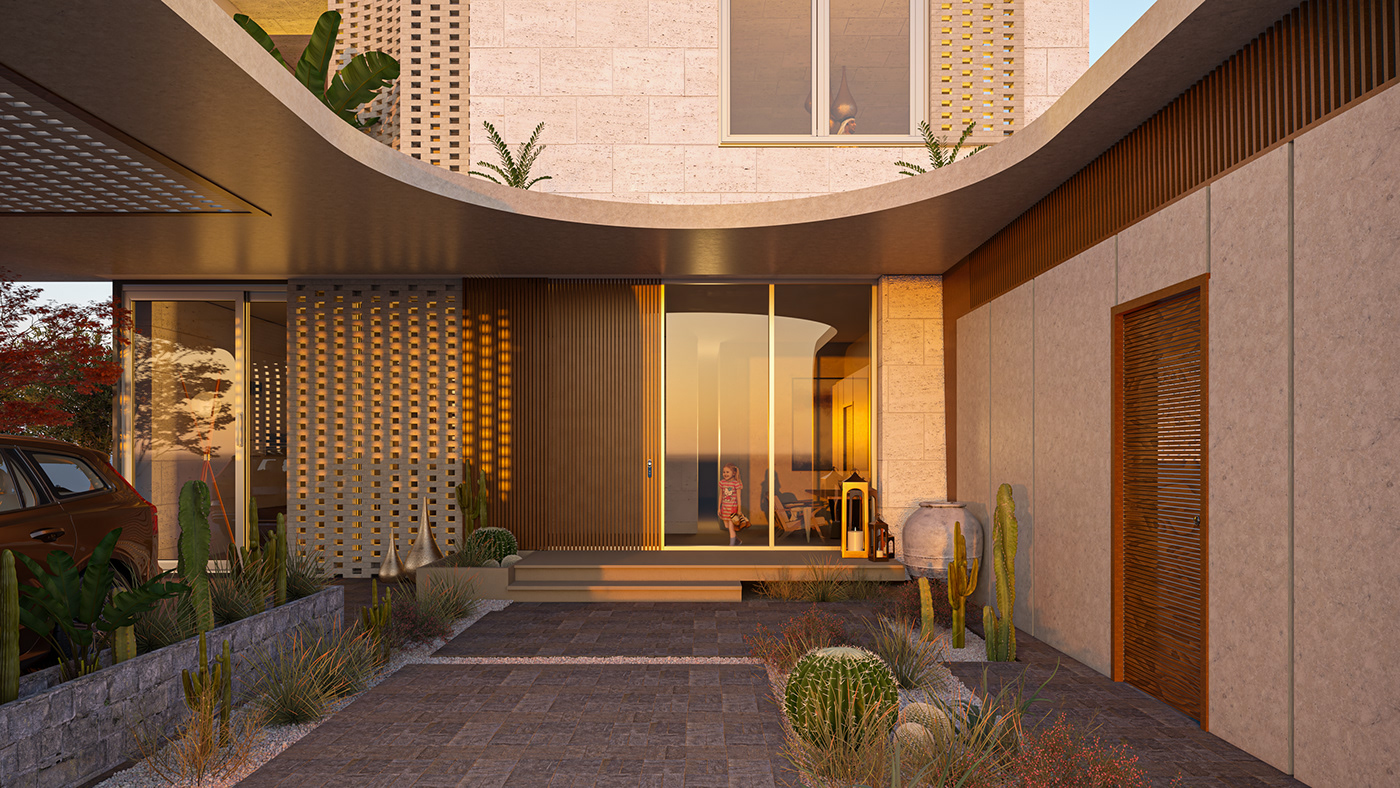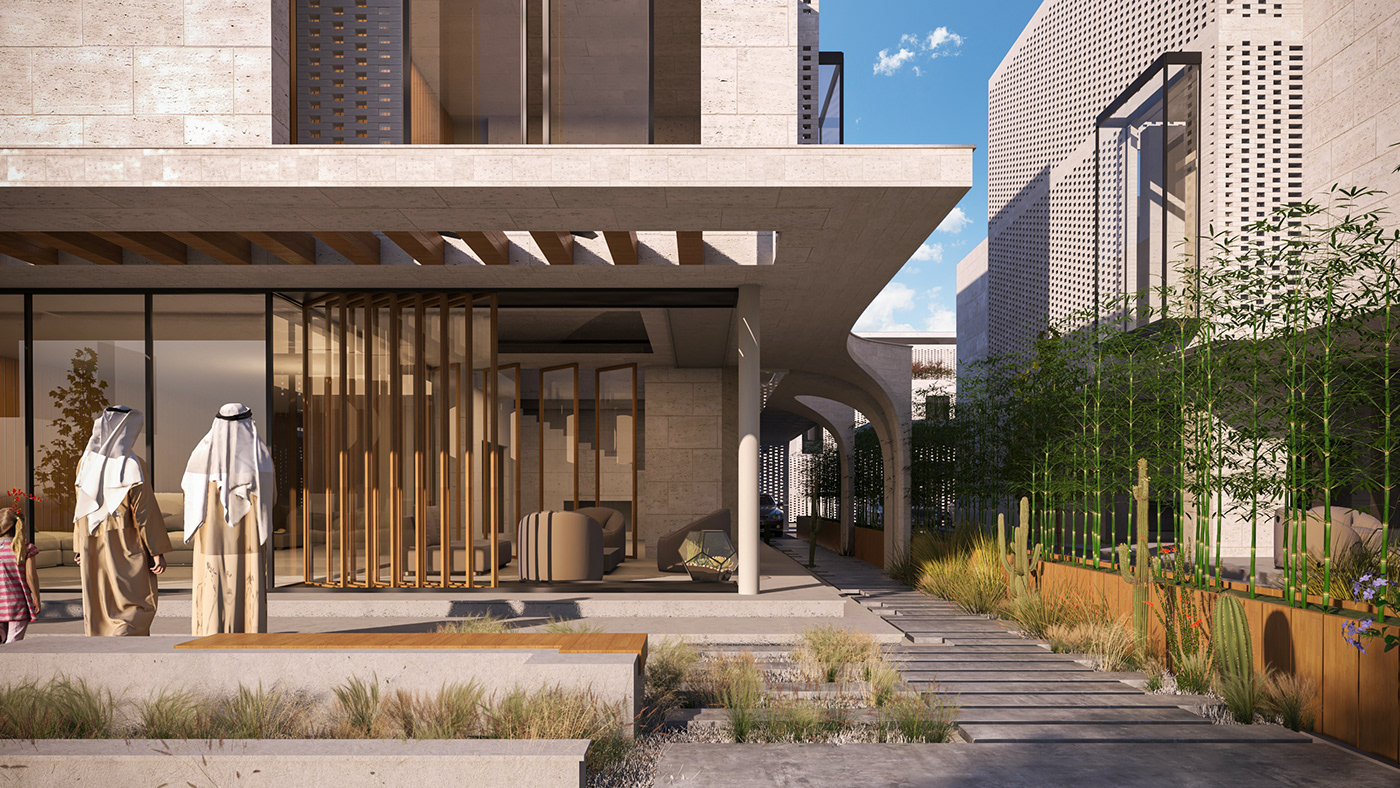THE GREEN SANCTUARY
The house is designed to be suitable for family gatherings in both outdoor and indoor spaces in the first floor while the second floor is adaptable to any new activities. all of thin in the 300m2 and a land plot measuring 15 x 30, considering any possible orientations. While the core areas remain constant to allow for flexibility and adaptability.














