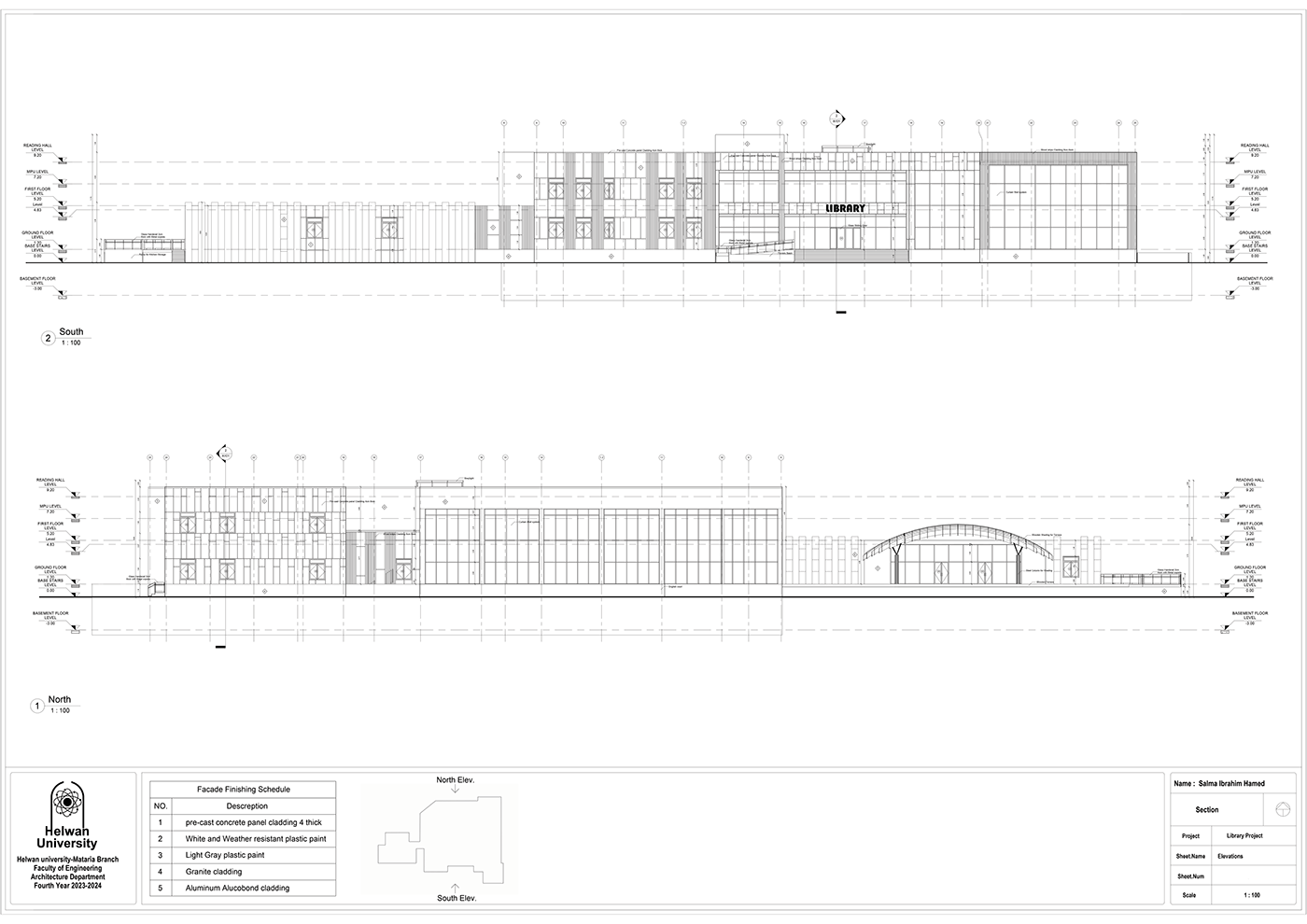
Library Design Project

Layout 1:200

Basement plan 1:100

Ground Floor plan 1:100

First Floor plan 1:100

Section A-A 1:50

Section B-B 1:50

Elevations 1:100

Ceiling 1:100

Strip Section1 1:25

Strip Section1 Plans 1:25

Strip Section2 1:25

Details
Thank You For Watching
