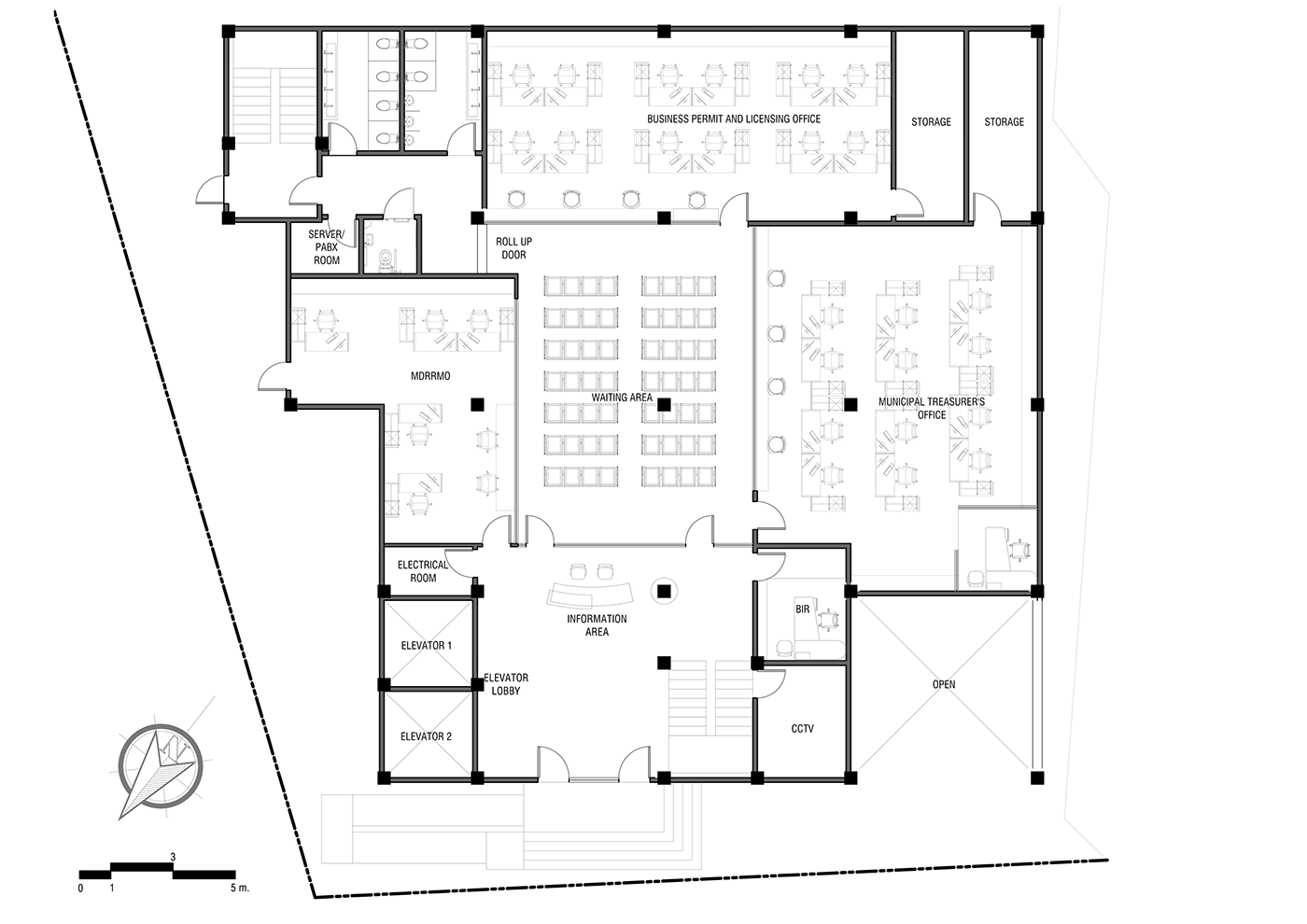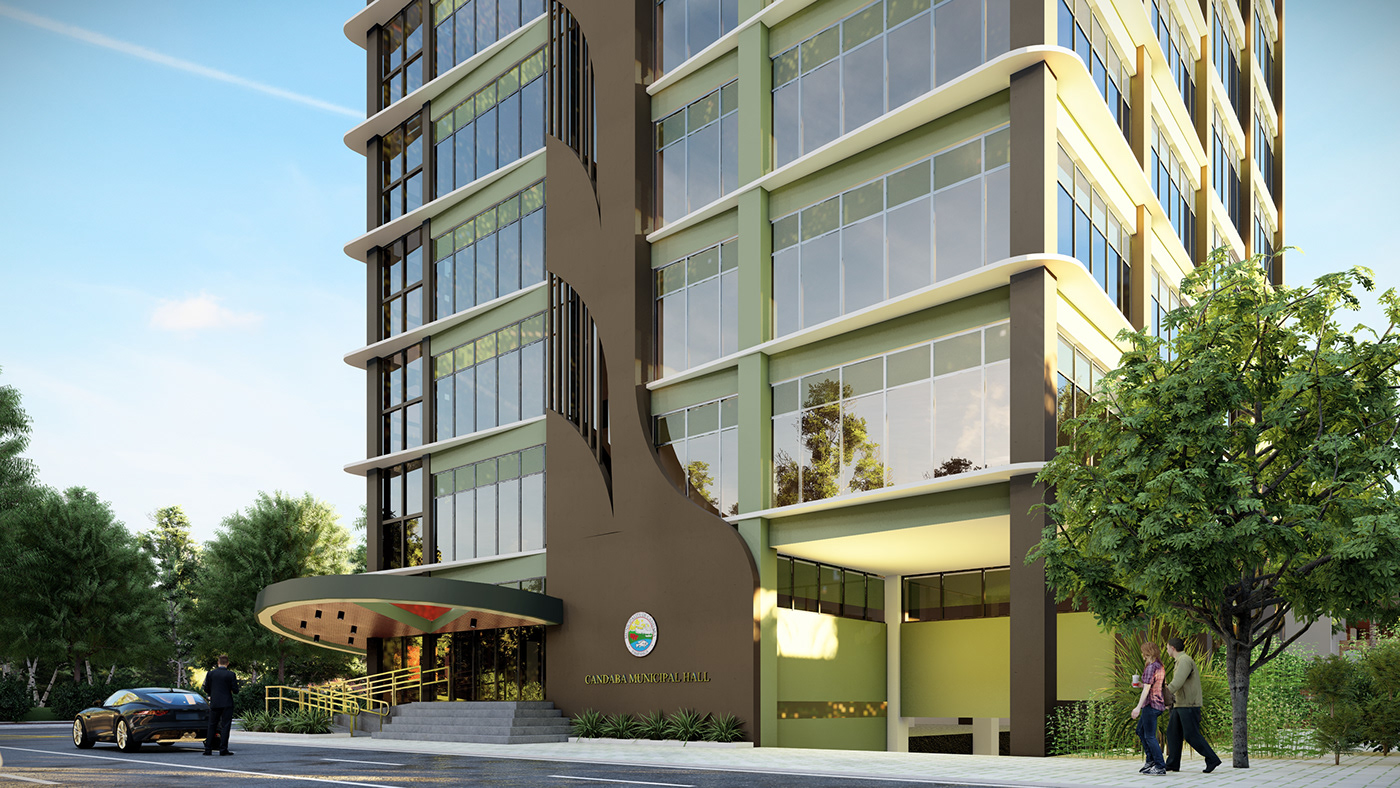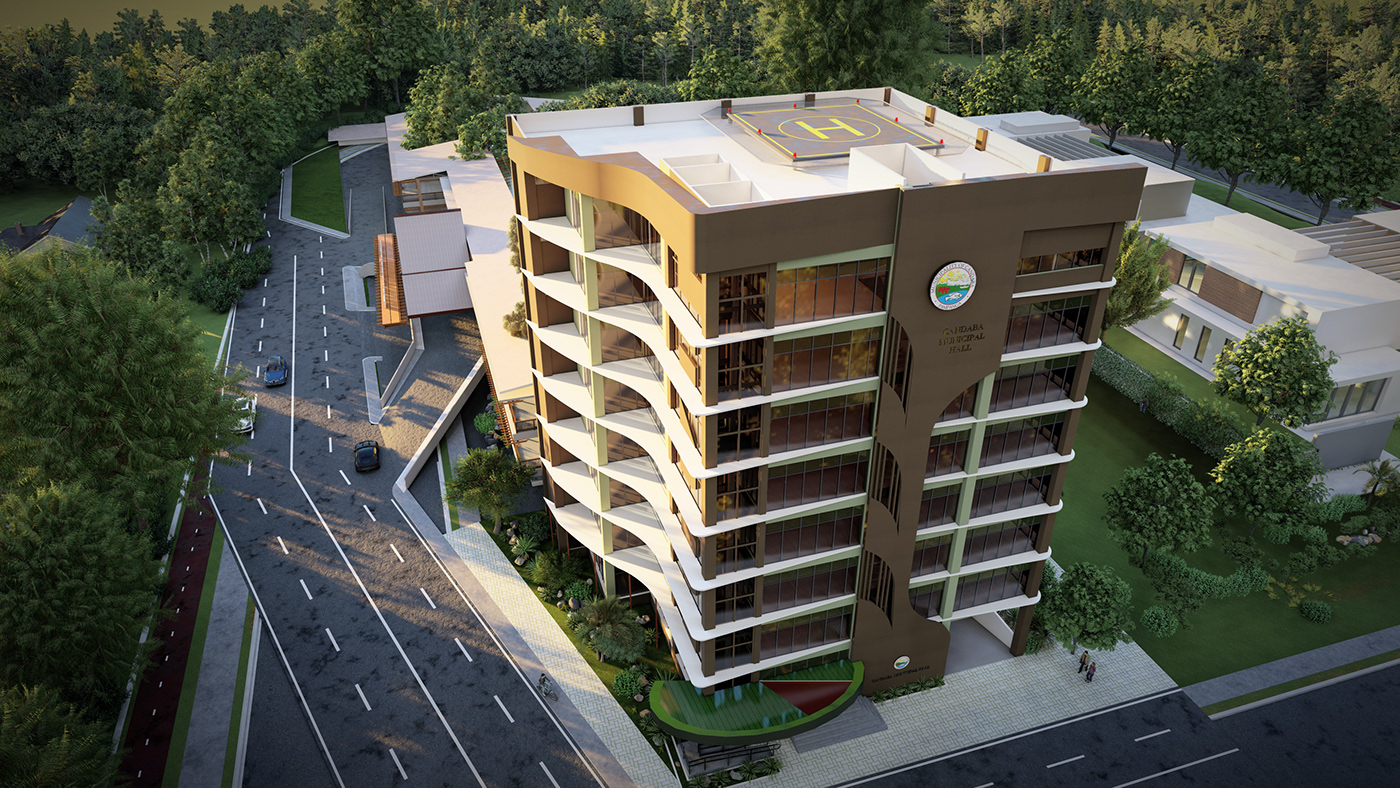Proposed New Candaba Municipal Hall
Client: Municipality of Candaba Local Government Unit
Location: Candaba, Pampanga, Philippines
Dates Active: April - June 2023

Exterior perspective: Look closely and spot the "CANDABA" written beside the scenic elevator.






DESIGN OBJECTIVE:
The goal was to create iconic architectural style of Candaba that is rooted to their regional and cultural identity, in harmony with the existing design schemes for the proposed renovation of the Candaba Public Market and plans to construct a new convention hall and commercial strip.



Above: Aerial view and lot plan of the existing municipal hall and public market.
THE SITE
The site is located at the old town central plaza which - as per traditional Spanish town planning - also contained a cluster of important civic buildings such as the church of St. Andrew, public market, school, commercial buildings, police and fire station and the Candaba Trade Center (multi-purpose hall). The lot is a trapezoidal corner lot that is currently occupied by the fire station, right next to the existing public market.


THE FLOOR PLAN

Proposed ground floor plan of the new municipal hall. This plan contains some awkward edges on the left due this being the slanted side of the trapezoidal lot.
ABOUT CANDABA
Candaba is famous for the Candaba swamp - a wetlands sanctuary that attracts thousands of migratory birds every year. Candaba is also a known producer of watermelon. All of these things can be seen from the municipality's logo.

FACADE DESIGN
Since the floor plan of the eight-storey building had already been predetermined, I attempted to incorporate these aspects that make Candaba unique into the elevations.
Starting from a basic glass facade, I walled-off areas that required visual privacy and had no need for full glass windows, such as storage rooms and toilets.
Triangular ledges were added to soften and unify the jagged edges. The solid walls on the front elevation provided a convenient place to locate the signages. Then I added a gentle curve to the ledge and colored the building green and brown to represent the swamp.


Approach
The canopy resembles a watermelon slice, adding a touch of playfulness and an iconic element at a more human scale.

Aerial view
A wedge cut-out on the canopy also serves as a skylight - using red polycarbonate. The white ledges are meant to resemble wings; this combined with the downturned beak cutouts in on the front elevation creates an illusion of migratory birds landing towards the swamp.

Night render
Canopy lights are placed at random, mimicking watermelon seeds.
Another scheme was proposed with a more traditional style to match the public market and trade center design, echoing their signature brown gables.







