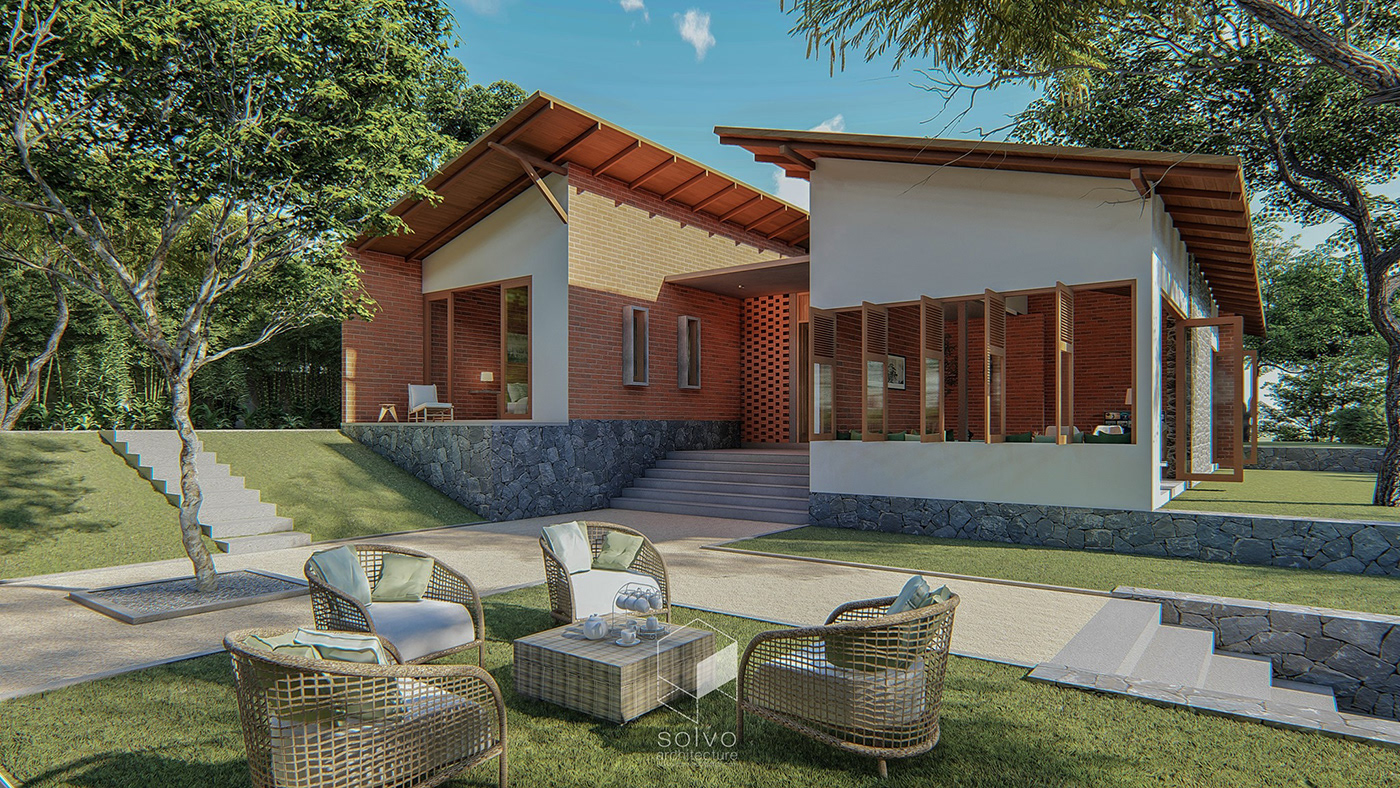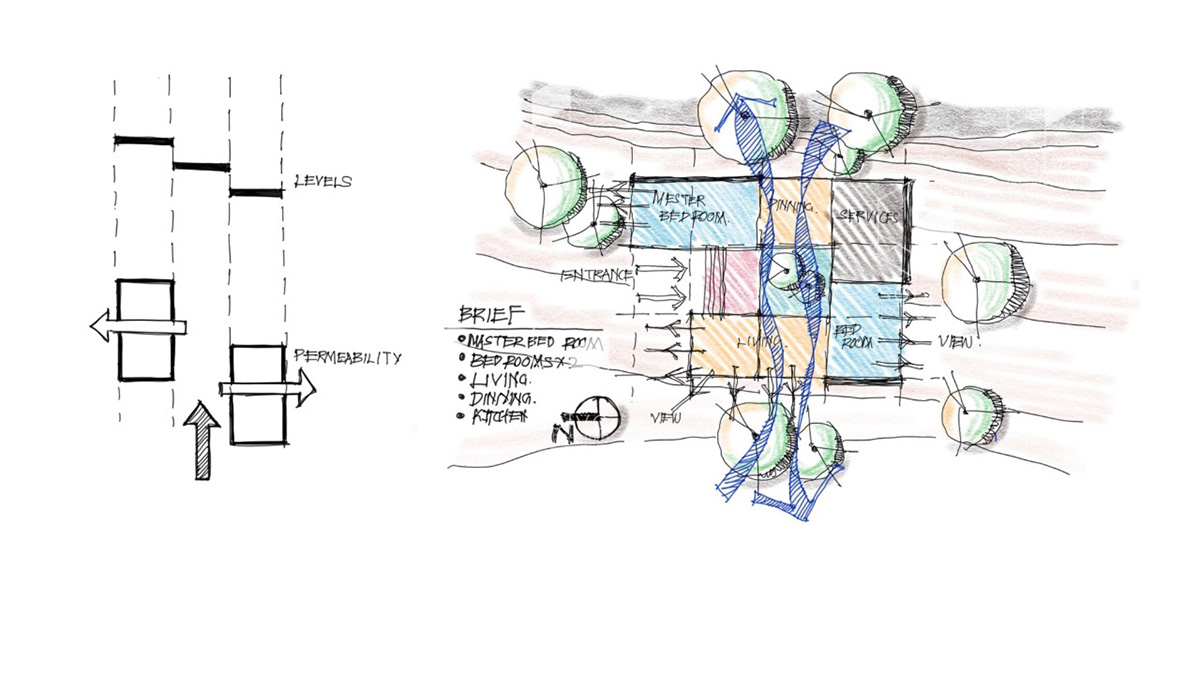
Nalaka House at Meerigama
Location: Mirigama
Project Architect: Ashan Sangeeth
Area: 1875 sq.ft
Client: Nalaka Chaminda & Imalka Perera
The prime objective of the client was to have a simple house for them to have a simple lifestyle. The house reflects the essence by using traditional materials in the spaces where owners can be close to natural elements peacefully.

Concept Formulation
Levels ------ permeability


Design development











