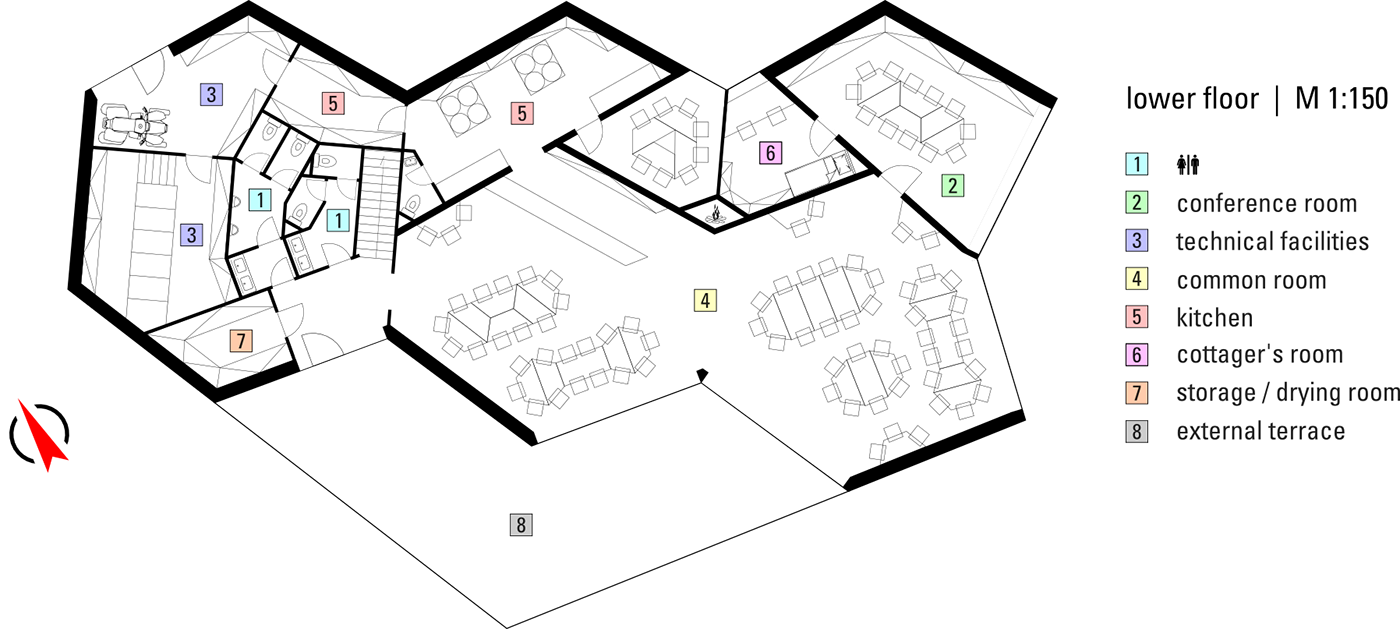This is a project I made for a design studio at Faculty of Architecture at CTU, Prague.
It was made for this architectural competition: http://www.kezmarskachata.sk/sutaz?lang=en
Everything except for the clouds is in 3D, even the mountains.
Models of people are from www.makehuman.org/
Description
The new cottage of Kežmarok should be humble by being low and undisturbing to it's surroundings, serve longer than expected and remain mountainy. It is a cottage after all and as such should not be striving for unnecessary luxury or extravagance.
Shape of the design comes with the three most important factors in mind. These are: ease of construction, structure strength and thermal efficiency. Need for aesthetically pleasing design is also important but came last and was rather the outcome of the rational requirements than idea by itself.
Since the building shape consists mostly of triangles of equal size, it is possible to transport such prefabricated parts by a helicopter and assemble them right on the spot without much trouble.
Triangles are also perfect for their ability to collapse only to material fatique and not to geometric distortion. This ensures necessary strength to withstand heavy snow bear or even avalanche threats.
Moreover, thanks to obtuse angles the cooled area to heated volume ratio is lower than average and thus more energy saving. This also allows for better tileability of insulation panels.
Five materials are used for most of the building. Glulam together with steel is used for the structural construction of the triangular walls while zinc, wood and vacuum insulated panels are used as their cover and insulation.
In a regular pattern, the lower floor's triangular walls are either sloping outwards, being vertical or sloping inwards. Outward sloping walls are covered with zinc panels to shield from rain while the rest remains wooden. Also, both ends of the building are put together from slightly morphed overlapping parts of icosahedrons which provide even sturdier construction. All this enables the lower floor to serve as a strong basis for the rest while also creating interesting and differing spaces.
The upper floor is entirely enveloped by the roof whic is covered with zinc panels. The roof is mansard in design with triangular windows, thus underlining and keeping up with the overall shape and also resembling the old hut.
Interior of the cottage is keeping up with the exterior by using triangular and trapezoidal spaces. To accomodate to these spaces, the tables and chairs are made of an isosceles trapezoid.
Common room is almost symmetrical with a fireplace in the middle facing a large trapezoidal window which gives a good view of the opposite mountain ridge. This window is foldable outwards to join the terrace with the common room in the warm summer days. Partition wall connecting the conference room with the common room can be opened to fully connect these spaces. Room size on the upper floor is kept to a minimum to save energy and keep everything compact.
Lower floor: 300 m² | Terrace: 80 m² | Common room: 115 m² | Upper floor: 275 m²







Western View

Southern View

EasternVIew


Lower Floor Scheme

Upper Floor

Ambient Occlusion

View from the South East


Technical details of the construction








Furniture design


