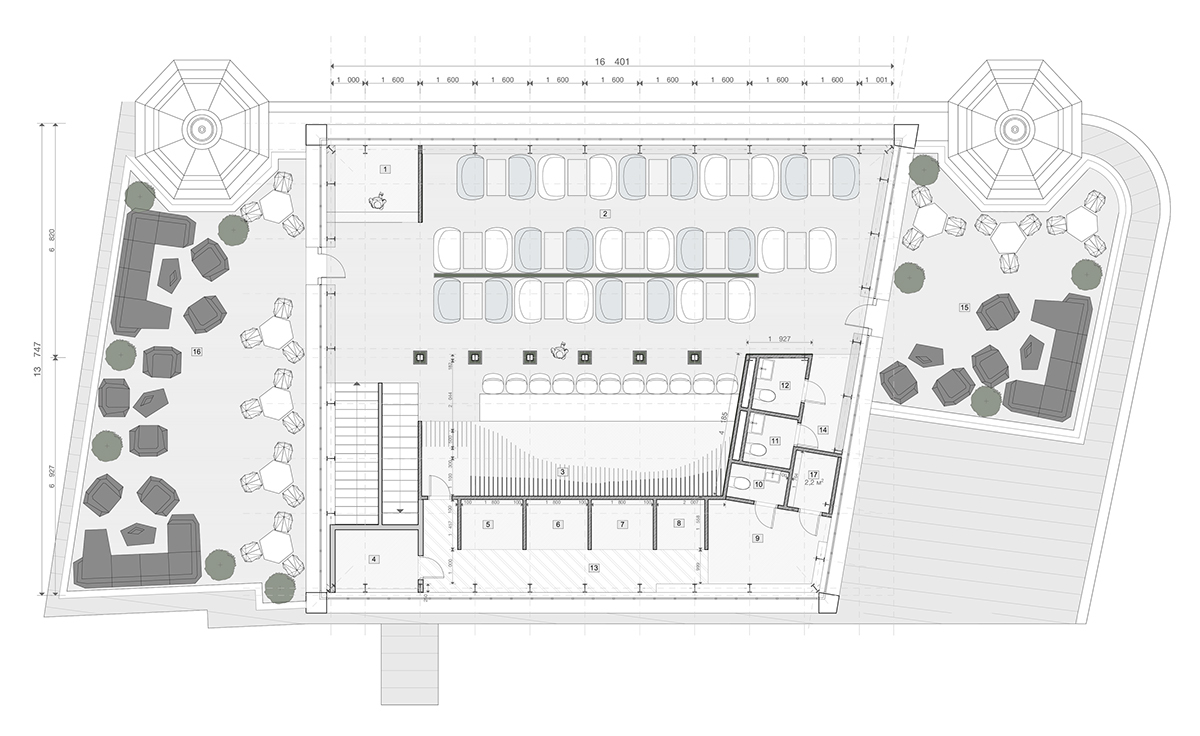
CONCEPT
LOUNGE BAR "DOME"
The basic idea is to create an environment where people could relax and ask their thoughts.
Problem through design, shapes, colors and materials to help the person to move to
another reality or fantasy. Take a break from city life sometimes aggressive. Inject a bit
of space, natural and naturally communicate. The main objective was to miss as much light
inside and make the interior comfortable and as easy as possible, soaring as thought.
Therefore, the main steel materials wood and glass. Each architectural environment in my view - a living organism. To create a scenario processes in it, we have divided the space into two key elements shell of the dome and the central part of a bar, which is the axis. Dome shell that protects from the outside world, but does not close on him. Structure designs should not
resemble the severity of iron trusses, and become something lightweight and mixed
with the glass and the game of reflections. The central element - bar. This is heart of the place. And all the events that develop within this space occur around the bar and its continuation on the second floor. To associate a central element of the first floor to the second and add a sense of
transparency, we have made a glass floor. Since the shape of the central wooden elements suggest the idea of organic natural forms, we decided to develop this theme and strengthen atmospheric place using vertical gardening on the walls and various elements of live vegetation within rooms and verandas. Floor in the areas for visitors and verandas we decided to decorate with the deck board with seams in one direction only to strengthen sense of movement and space length. Zoning. All technical rooms are located on the ground floor behind the bar in a single block.
On the first floor are also located bar and space for the visitors, which are adjacent on both
sides two verandas. Space on the second floor is entirely the area for visitors.
Problem through design, shapes, colors and materials to help the person to move to
another reality or fantasy. Take a break from city life sometimes aggressive. Inject a bit
of space, natural and naturally communicate. The main objective was to miss as much light
inside and make the interior comfortable and as easy as possible, soaring as thought.
Therefore, the main steel materials wood and glass. Each architectural environment in my view - a living organism. To create a scenario processes in it, we have divided the space into two key elements shell of the dome and the central part of a bar, which is the axis. Dome shell that protects from the outside world, but does not close on him. Structure designs should not
resemble the severity of iron trusses, and become something lightweight and mixed
with the glass and the game of reflections. The central element - bar. This is heart of the place. And all the events that develop within this space occur around the bar and its continuation on the second floor. To associate a central element of the first floor to the second and add a sense of
transparency, we have made a glass floor. Since the shape of the central wooden elements suggest the idea of organic natural forms, we decided to develop this theme and strengthen atmospheric place using vertical gardening on the walls and various elements of live vegetation within rooms and verandas. Floor in the areas for visitors and verandas we decided to decorate with the deck board with seams in one direction only to strengthen sense of movement and space length. Zoning. All technical rooms are located on the ground floor behind the bar in a single block.
On the first floor are also located bar and space for the visitors, which are adjacent on both
sides two verandas. Space on the second floor is entirely the area for visitors.
SECOND FLOOR VISUALIZATION

SECOND FLOOR VISUALIZATION FRAGMENT

SECOND FLOOR VISUALIZATION FRAGMENT

SECOND FLOOR VISUALIZATION FRAGMENT

FIRST FLOOR VISUALIZATION

FIRST FLOOR VISUALIZATION FRAGMENT

FIRST FLOOR VISUALIZATION

FIRST FLOOR VISUALIZATION FRAGMENT

FIRST FLOOR VISUALIZATION FRAGMENT

FIRST FLOOR VISUALIZATION

VERANDA 1 VISUALIZATION

VERANDA 2 VISUALIZATION

VERANDA 2 VISUALIZATION

FIRST FLOOR PLAN

SECOND FLOOR PLAN

CURRENT SITUATION

ELEMENTS

.
.
THANKS FOR WATCHING!




