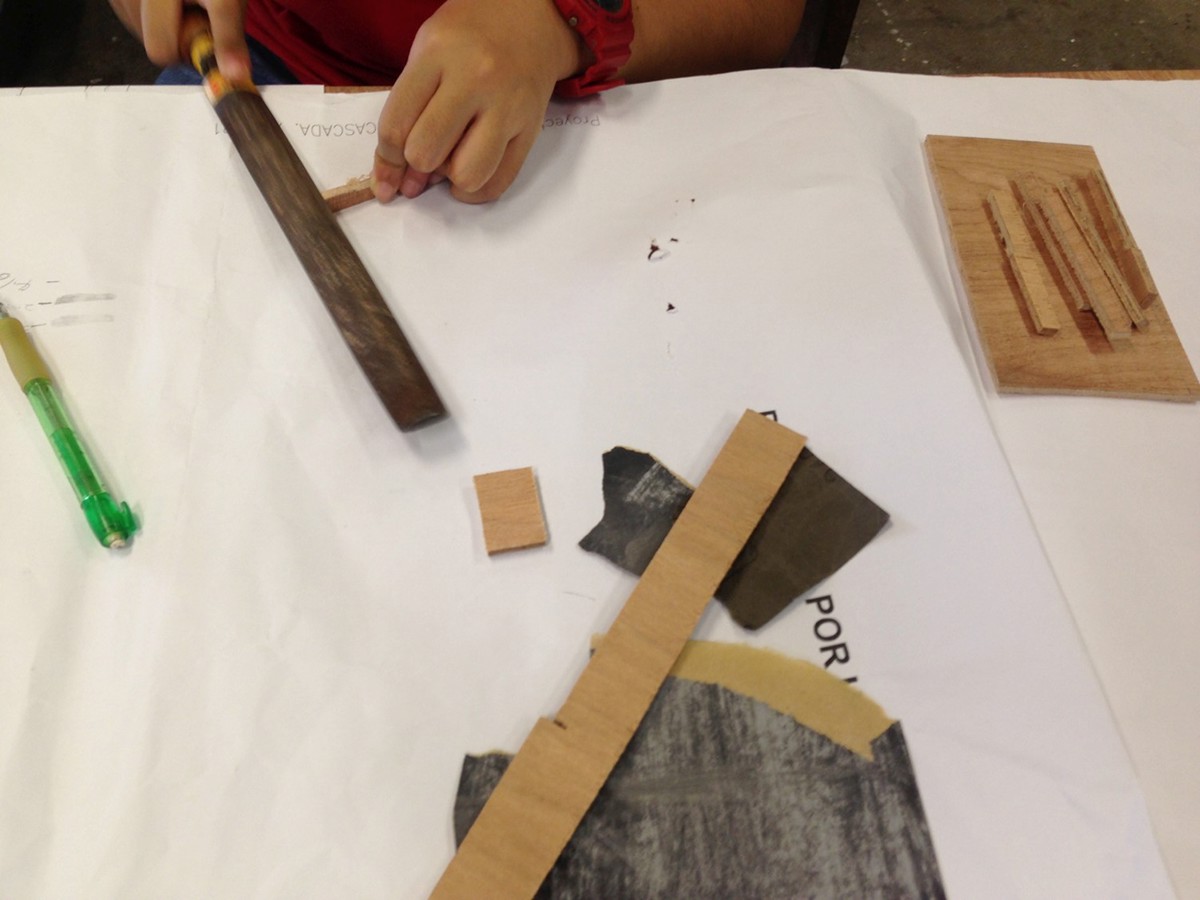Physical Model: Fallingwater House
DELIVERABLES
– 3D Construction & Modeling
OVERVIEW
"Fallingwater is a house designed by architect Frank Lloyd Wright in 1935 in rural southwestern Pennsylvania. The house was built partly over a waterfall and stands as one of Wright's greatest masterpieces both for its dynamism and integration with its striking natural surroundings." - Wikipedia
PROBLEM
As a group, replicate the Fallingwater House as a 3D model using a reasonable scale.
SOLUTION
The Build
Our team was at liberty to choose the method of construction, the materials used and the presentation of the final model. Here is the completed model in a scale of 1:20, built and painted in time for a 2013 design show at the Temasek Polytechnic design school.
Our team was at liberty to choose the method of construction, the materials used and the presentation of the final model. Here is the completed model in a scale of 1:20, built and painted in time for a 2013 design show at the Temasek Polytechnic design school.
The Process
When the team began looking at the plans, the was a problem almost at once, none of the plans were to scale with each other. It was therefore of great importance that they were rescaled before we made measurements and began cutting material. While those of us who were blessed with the gift of mathematics got underway with that, the remainder of the team looked into the materials that we would use for the construction.
The materials decided upon were Meranti hardwood, Plywood and acrylic. The reason for the choice of Meranti was the thickness and quality of the wood would give the model a very solid structure that would feel more like the stone structure than making boxes of thin wood. In addition, Meranti would stand the test of time. Plywood was used for the floor and ceilings between floor and acrylic for the windows.
After an exhaustive process of recalculation, reprint and more recalculation. The plans were to scale with a negligible margin of error which we could compensate for in the cutting of the material.



As the model was three main floors and a sub-level that led to the water's edge; the team decided to build the three main floors separately with one of us coordinating the measurements and construction of the areas of the various floors that were linked throughout the different floors.
We began by cutting the outline of the 3 main floors on plywood and then drawing the walls on the plywood while making measurements on the Meranti for later cutting.

Ensuring that all the measurements were accurate and consistent across the three floors, measurements were triple checked before wood was cut.



Slowly the walls began to take shape and to ensure that all the components fit well or didn't as the case may be; they were taped together so small adjustments could be marked out and made.
----
Below is the bannister around the stairs that lead to the water's edge. While the entire build was a team effort, it was one of our team mate's effort (Misha Anthony Monteiro) to carve the single block of wood by hand and sanded to its final shape.
The situation was that the team was unsure how to go about doing this part of the structure which was the only part of the exterior we were doing that was curved. Initially it was decided that Kapaline board would be used and covered in masking tape, which would be painted over, but we felt that this was a compromise which would have a negative impact on the visual impact of the model.
Quite by chance a large block of Meranti was found in the the waste wood disposal bin. Experimentation began with carving of the wood and it was successful.



Halfway through the build, the model was coming along well and all three floors were cut and put into place. Now the refinement and gluing together of all the joints and pieces was to begin.




With the model glued together, we used wood filler to well 'fill up' the odd gap before whitewashing the whole model.



We decided to whitewash the model as the various parts of wood had different colours and hues which made the overall model look messy and incomplete. By using whitewash we created a consistent colour while ensuring that the wood grain and patterns could still be seen giving it an artistic quality.

CREDITS
Construction & Presentation (from left to right): Lai Joo Yee (Casia), Norlela, Fadhilah Roslan, Aaron Yap & Misha Anthony Monteiro
