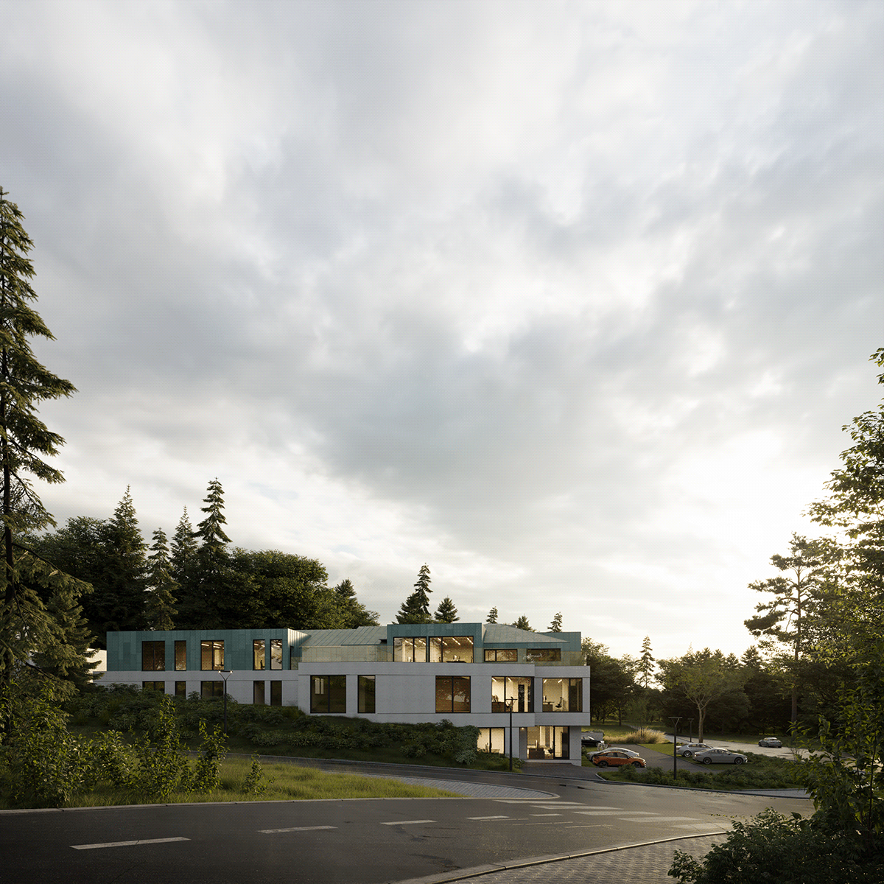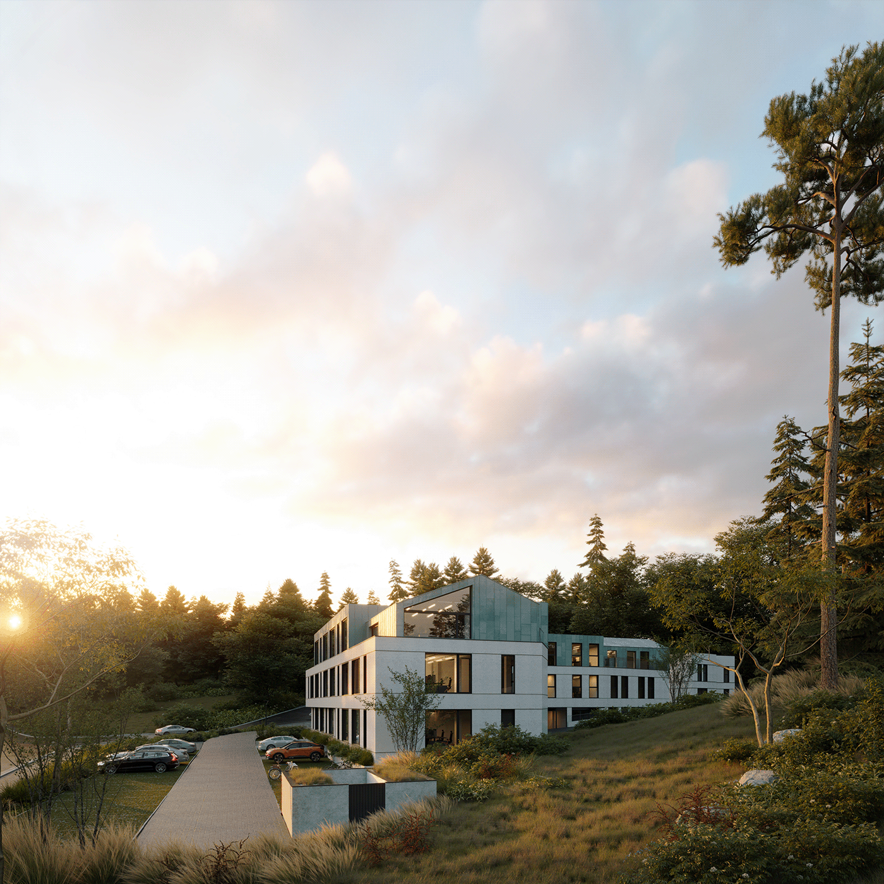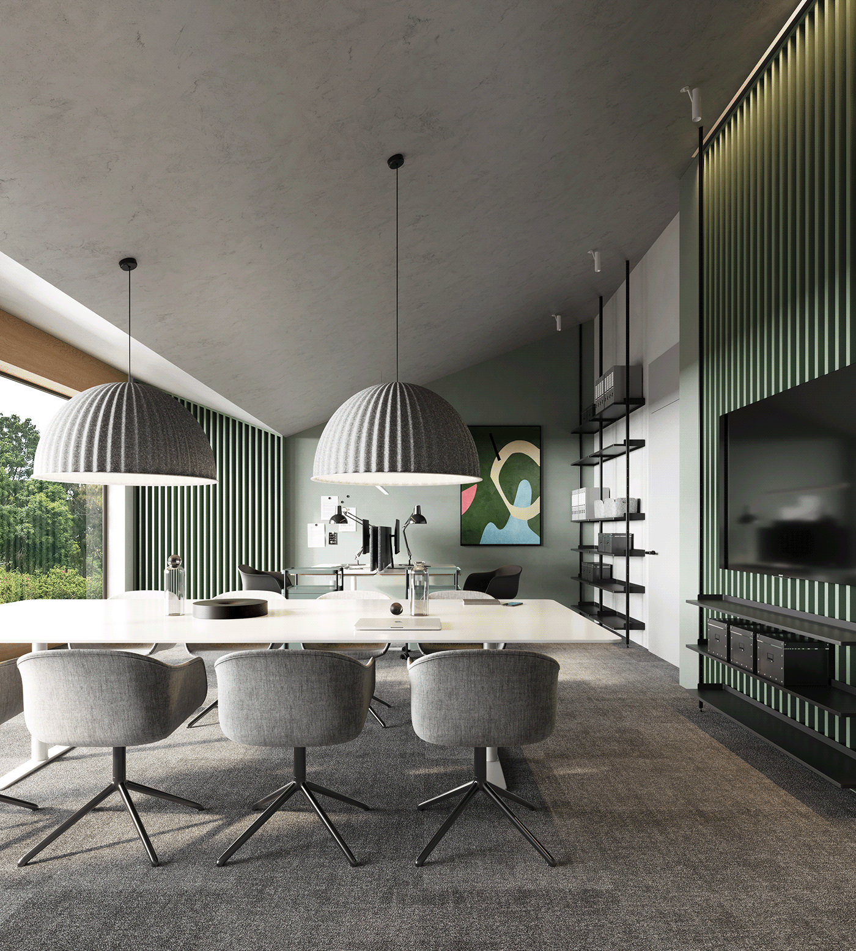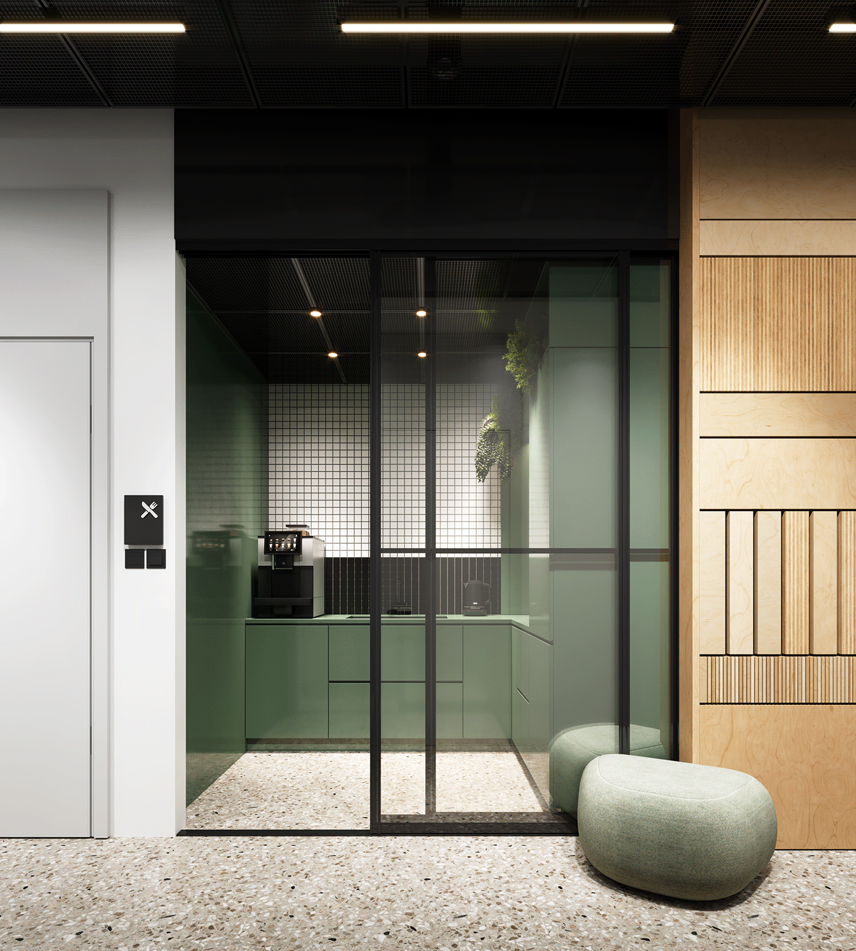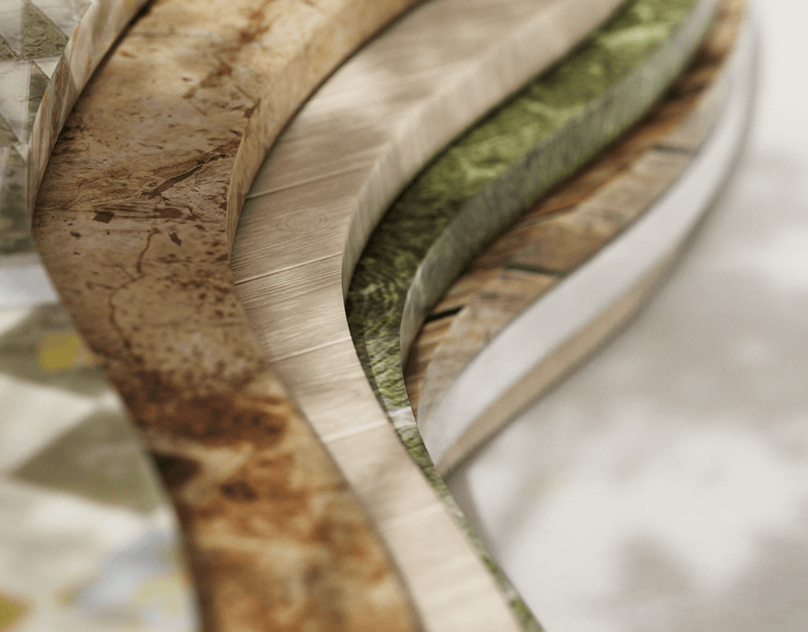
OVO OFFICE is a spacious and modern facility that is a new place on the business map of Puszczykowo. Within the building, it offers for sale a wide range of office and service premises of various sizes as well as functional common spaces.
Client : Sovo
Architects: Easst Architects
Visualizations: Frammed Studio
Poland, Poznan
2023
Interior Renders :



Moodboard :



We revamped an office building with large windows, bathing the interior in natural light. The standout feature is the greenish roof made of titanium zinc, giving the place a sleek and eco-friendly vibe. Our role? We brought the project to life through eye-catching Computer-Generated Imagery (CGIs), showcasing the building's modern charm and functionality.

