
The task was to divide the space into several main living functions: an entrance area,
a kitchen, a living room with a dining area, a bedroom and a bathroom.
At the entrance to the apartment, there is an island wardrobe that divides the interior space and prepares us for the common space.
This project is created by the combining materials such as concrete, rough microcement surfaces, stone and warm textures of wood on furniture facades, smooth wall surfaces and warm textiles in upholstered furniture and tulle.
This project is created by the combining materials such as concrete, rough microcement surfaces, stone and warm textures of wood on furniture facades, smooth wall surfaces and warm textiles in upholstered furniture and tulle.
The kitchen area is highlighted by a stone countertop. Beneath the countertop, dark wood fronts hide storage space and a dishwasher.
Visually, the furniture island separates the cooking area of the kitchen, hiding all the cooking processes from view, while not violating the concept of a minimalist interior.
The result is a multifunctional space where it is comfortable to live, work, meet friends and have intellectual conversations over a glass of wine.
Visually, the furniture island separates the cooking area of the kitchen, hiding all the cooking processes from view, while not violating the concept of a minimalist interior.
The result is a multifunctional space where it is comfortable to live, work, meet friends and have intellectual conversations over a glass of wine.
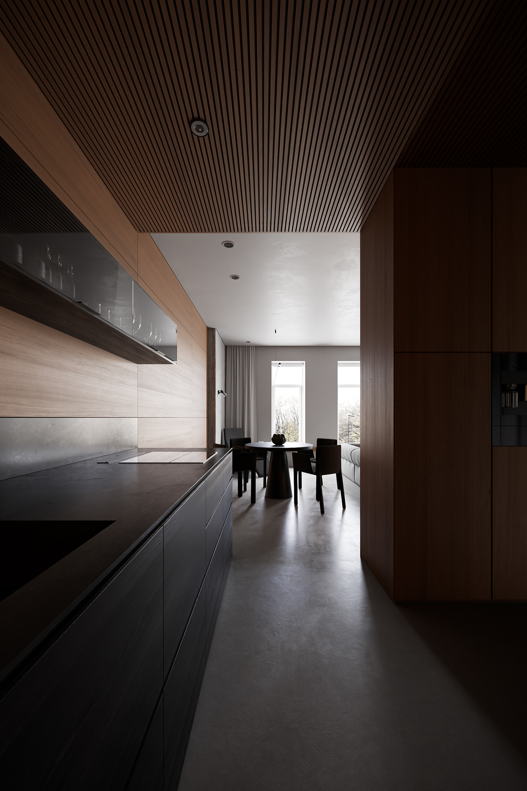
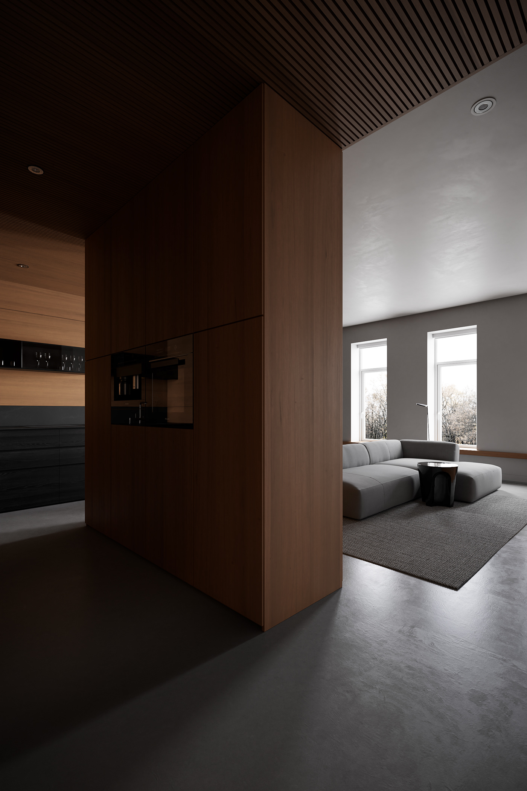


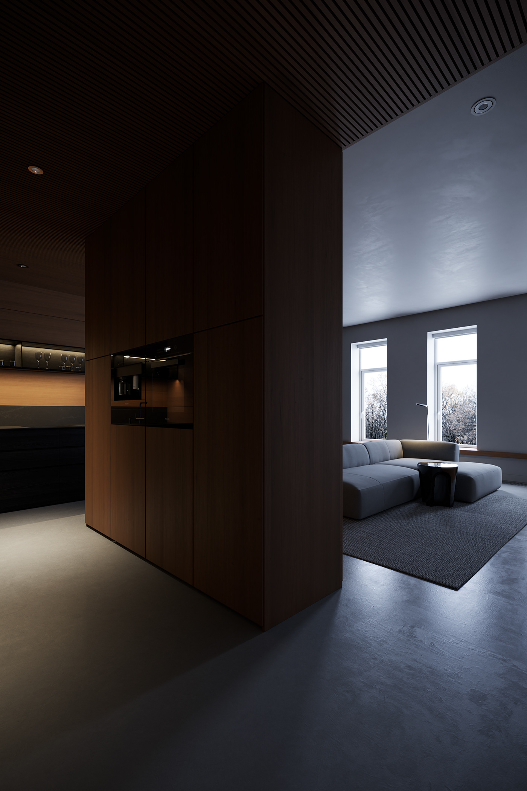

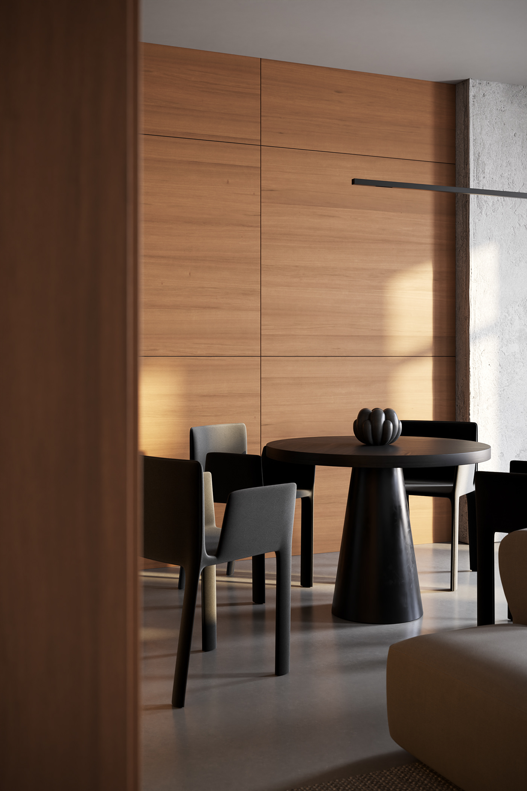



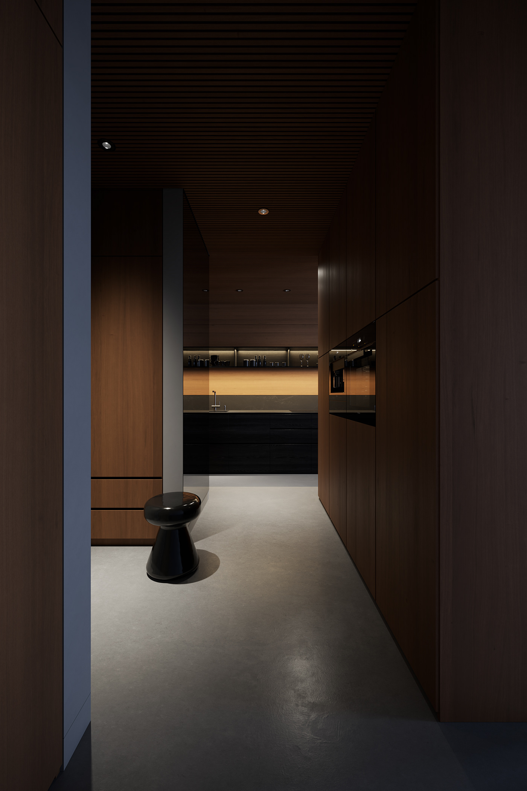
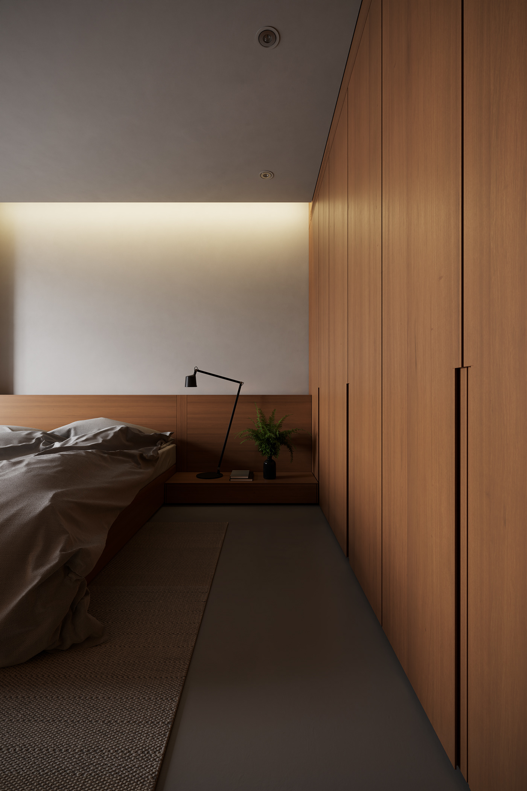

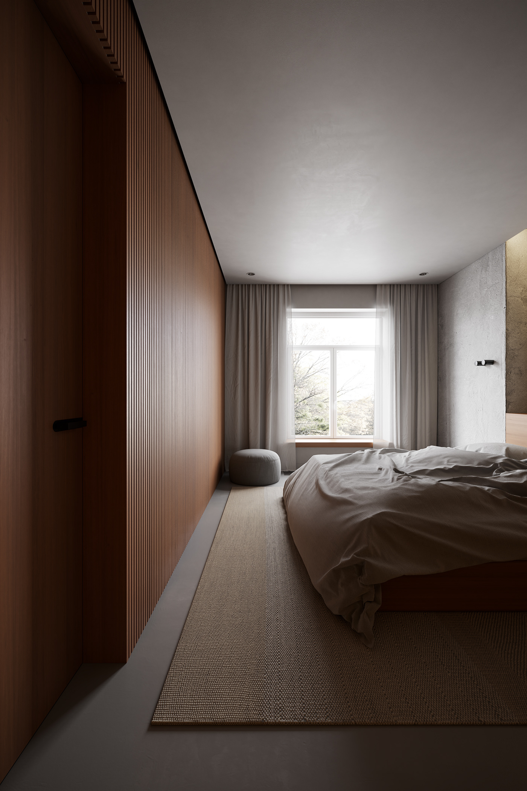

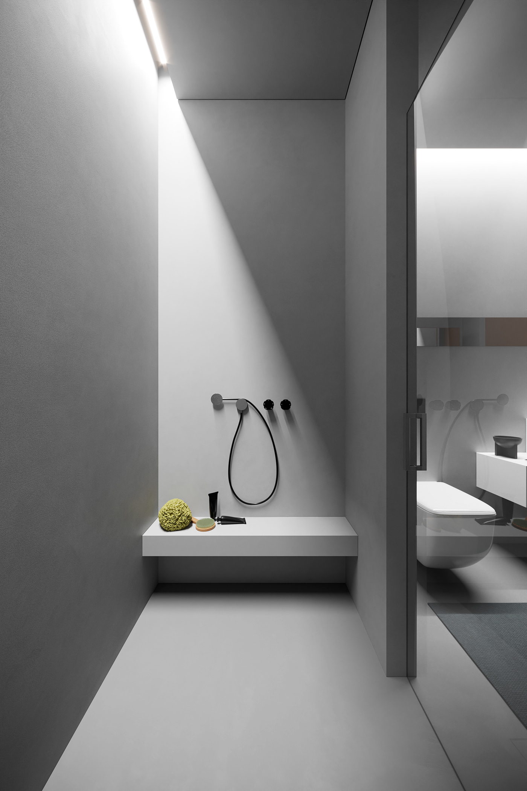
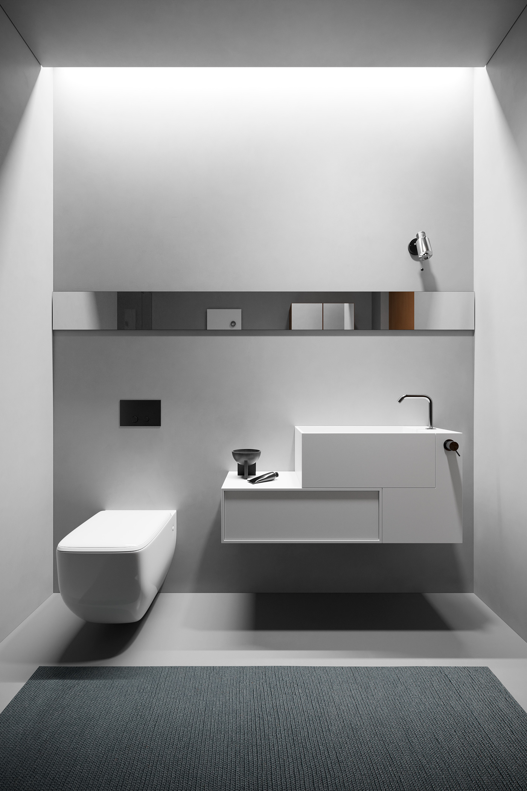


Contact us for interior design!
Together we will create a space that continues your unique taste.
Together we will create a space that continues your unique taste.




